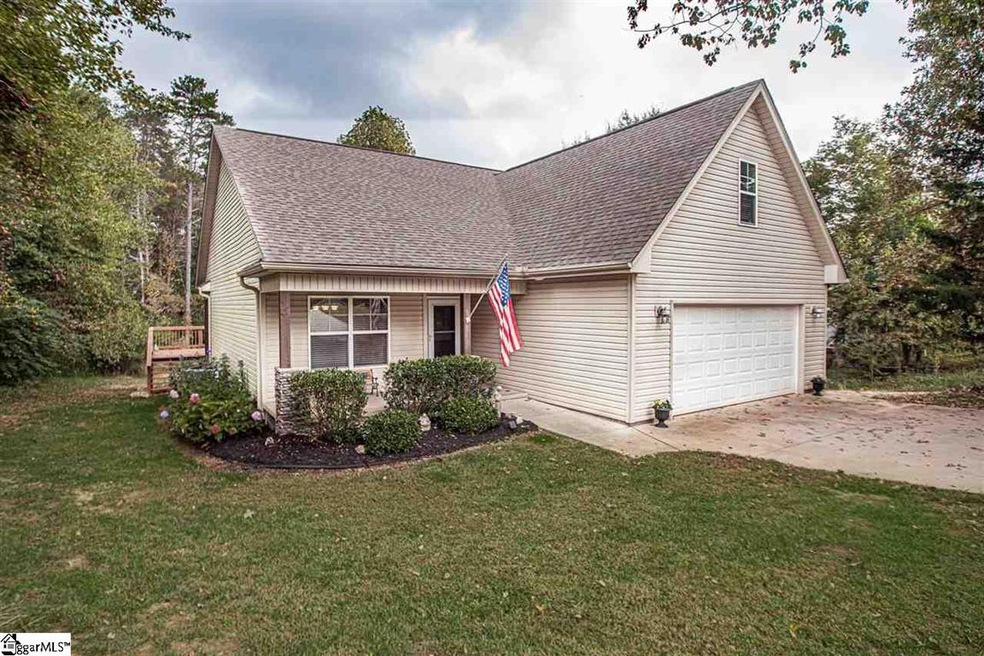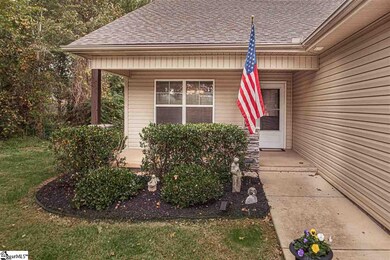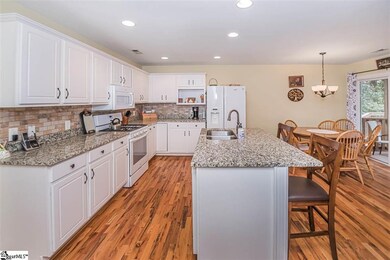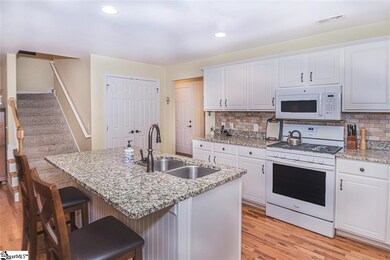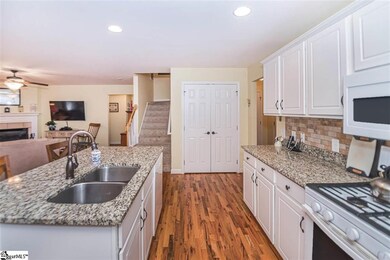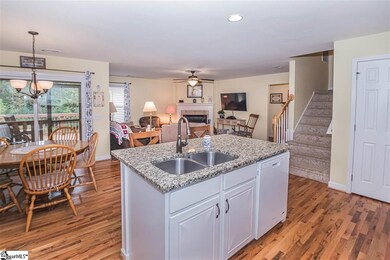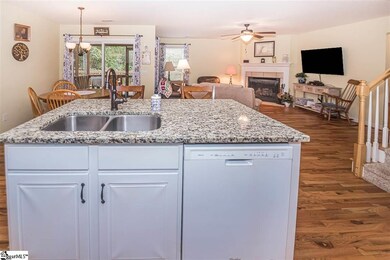
1560 Groce Meadow Rd Taylors, SC 29687
Estimated Value: $417,000 - $434,000
Highlights
- Open Floorplan
- Mountain View
- Wooded Lot
- Mountain View Elementary School Rated A-
- Deck
- Traditional Architecture
About This Home
As of March 2021Adorable home located in Taylors on just over half an acre with NO HOA! This 3 bedroom home, with bonus room has a Master on the main level and wide doorways. A large kitchen with granite countertops and island overlooks the family room with gas logs. Screen porch - overlooks the deck and private backyard with mature trees. There is a large master bedroom with walk in closet and en suite with tile shower and double vanities. Hardwood floors throughout the main living areas with additional bedroom and bath on the main floor. Upstairs, you will find a third bedroom and bath and a large bonus room. The oversized garage makes this an easy 2 cars - plus storage. New HVAC in 2020. Home is equipped with no transitions from doorway to doorway making this home wheelchair accessible. Eligible for USDA Financing. Come see this home today!
Last Agent to Sell the Property
Coldwell Banker Caine/Williams License #87829 Listed on: 10/16/2020

Home Details
Home Type
- Single Family
Est. Annual Taxes
- $1,055
Year Built
- Built in 2013
Lot Details
- 0.68 Acre Lot
- Wooded Lot
- Few Trees
Home Design
- Traditional Architecture
- Architectural Shingle Roof
- Vinyl Siding
- Stone Exterior Construction
Interior Spaces
- 2,085 Sq Ft Home
- 2,200-2,399 Sq Ft Home
- 2-Story Property
- Open Floorplan
- Smooth Ceilings
- Ceiling Fan
- Gas Log Fireplace
- Window Treatments
- Combination Dining and Living Room
- Breakfast Room
- Home Office
- Bonus Room
- Screened Porch
- Mountain Views
- Crawl Space
- Storage In Attic
Kitchen
- Free-Standing Gas Range
- Built-In Microwave
- Dishwasher
- Granite Countertops
Flooring
- Wood
- Carpet
- Ceramic Tile
Bedrooms and Bathrooms
- 3 Bedrooms | 2 Main Level Bedrooms
- Primary Bedroom on Main
- Walk-In Closet
- Primary Bathroom is a Full Bathroom
- 3.5 Bathrooms
- Dual Vanity Sinks in Primary Bathroom
- Jetted Tub in Primary Bathroom
- Separate Shower
Laundry
- Laundry Room
- Laundry on main level
Home Security
- Storm Doors
- Fire and Smoke Detector
Parking
- 2 Car Attached Garage
- Garage Door Opener
Accessible Home Design
- Roll-in Shower
- Disabled Access
- Doors are 32 inches wide or more
- Accessible Ramps
Outdoor Features
- Deck
Schools
- Mountain View Elementary School
- Blue Ridge Middle School
- Blue Ridge High School
Utilities
- Forced Air Heating and Cooling System
- Tankless Water Heater
- Gas Water Heater
- Septic Tank
- Cable TV Available
Listing and Financial Details
- Tax Lot 4
- Assessor Parcel Number 0641.02-01-024.00
Ownership History
Purchase Details
Home Financials for this Owner
Home Financials are based on the most recent Mortgage that was taken out on this home.Purchase Details
Purchase Details
Home Financials for this Owner
Home Financials are based on the most recent Mortgage that was taken out on this home.Purchase Details
Purchase Details
Purchase Details
Home Financials for this Owner
Home Financials are based on the most recent Mortgage that was taken out on this home.Purchase Details
Purchase Details
Purchase Details
Home Financials for this Owner
Home Financials are based on the most recent Mortgage that was taken out on this home.Purchase Details
Home Financials for this Owner
Home Financials are based on the most recent Mortgage that was taken out on this home.Similar Homes in the area
Home Values in the Area
Average Home Value in this Area
Purchase History
| Date | Buyer | Sale Price | Title Company |
|---|---|---|---|
| Levi Steven | $274,000 | None Available | |
| Hock Gertrude Elizabeth | -- | None Available | |
| Hock Gertrude Elizabeth | -- | Wfg Lender Services | |
| Hock Gertrude Elizabeth | -- | None Available | |
| Hock Raymond W | -- | -- | |
| Hock Gertruce Elizabeth | $15,000 | -- | |
| Branch Banking & Trust Company | $500 | -- | |
| Rjs Investments Llc | -- | -- | |
| Action Builders Of Greer Inc | -- | None Available | |
| Seppala Jonathan M | $85,000 | None Available |
Mortgage History
| Date | Status | Borrower | Loan Amount |
|---|---|---|---|
| Open | Levi Steven | $45,700 | |
| Open | Levi Steven | $283,864 | |
| Previous Owner | Hock Gertrude Elizabeth | $175,000 | |
| Previous Owner | Hock Raymond W | $160,800 | |
| Previous Owner | Hock Raymond W | $150,288 | |
| Previous Owner | Porter John R | $120,000 | |
| Previous Owner | Seppala Jonathan M | $76,500 |
Property History
| Date | Event | Price | Change | Sq Ft Price |
|---|---|---|---|---|
| 03/09/2021 03/09/21 | Sold | $274,000 | -1.8% | $125 / Sq Ft |
| 01/26/2021 01/26/21 | Price Changed | $279,000 | -1.9% | $127 / Sq Ft |
| 12/10/2020 12/10/20 | Price Changed | $284,500 | -0.2% | $129 / Sq Ft |
| 11/06/2020 11/06/20 | Price Changed | $285,000 | -3.4% | $130 / Sq Ft |
| 10/16/2020 10/16/20 | For Sale | $295,000 | +1866.7% | $134 / Sq Ft |
| 08/23/2013 08/23/13 | Sold | $15,000 | -25.0% | -- |
| 08/15/2013 08/15/13 | Pending | -- | -- | -- |
| 04/24/2012 04/24/12 | For Sale | $20,000 | -- | -- |
Tax History Compared to Growth
Tax History
| Year | Tax Paid | Tax Assessment Tax Assessment Total Assessment is a certain percentage of the fair market value that is determined by local assessors to be the total taxable value of land and additions on the property. | Land | Improvement |
|---|---|---|---|---|
| 2024 | $1,722 | $10,430 | $1,200 | $9,230 |
| 2023 | $1,722 | $10,430 | $1,200 | $9,230 |
| 2022 | $1,605 | $10,430 | $1,200 | $9,230 |
| 2021 | $1,064 | $8,930 | $1,200 | $7,730 |
| 2020 | $1,062 | $8,520 | $1,200 | $7,320 |
| 2019 | $1,055 | $8,520 | $1,200 | $7,320 |
| 2018 | $1,053 | $8,520 | $1,200 | $7,320 |
| 2017 | $1,027 | $8,520 | $1,200 | $7,320 |
| 2016 | $982 | $213,060 | $30,000 | $183,060 |
| 2015 | $982 | $213,060 | $30,000 | $183,060 |
| 2014 | $173 | $213,060 | $30,000 | $183,060 |
Agents Affiliated with this Home
-
Stephanie Burger

Seller's Agent in 2021
Stephanie Burger
Coldwell Banker Caine/Williams
(864) 525-0679
13 in this area
272 Total Sales
-
Yostina Abercrombie

Buyer's Agent in 2021
Yostina Abercrombie
Abercrombie and Associates
(864) 561-8222
3 in this area
120 Total Sales
-

Seller's Agent in 2013
Les Hodge
Del-Co Realty Group, Inc.
(864) 918-3189
-
A. Denise Franklin

Buyer's Agent in 2013
A. Denise Franklin
Blackstream International RE
(864) 313-1566
47 Total Sales
Map
Source: Greater Greenville Association of REALTORS®
MLS Number: 1429790
APN: 0641.02-01-024.00
- 102 Shovler Ct
- 1450 Groce Meadow Rd
- 1331 Groce Meadow Rd
- 6 Clearwater Ct
- 201 King Eider Way
- 20 Gerru Ct
- 160 W Tyger Bridge Rd
- 27 Raynes Ct
- 313 Stillwaters Bay
- 108 Brooke Lee Cir
- 115 Harbor Master Ln
- 25 Waterside Ln
- 301 Farmers Market St
- 310 Farmers Market St
- 419 Yellow Bird St
- 514 Coolwater Dr
- 327 Thompson Rd
- 160 Raybrook Ct
- 914 Blue Moon St
- 120 Raybrook Ct
- 1560 Groce Meadow Rd
- 4 Hammond Dr
- 1570 Groce Meadow Rd
- 1518 Groce Meadow Rd
- 1545 Groce Meadow Rd
- 10 Hammond Dr
- 20 Hammond Dr
- 1506 Groce Meadow Rd
- 107 Shovler Ct
- 108 Shovler Ct
- 1502 Groce Meadow Rd
- 1601 Groce Meadow Rd
- 1505 Groce Meadow Rd
- 1603 Groce Meadow Rd
- 105 Shovler Ct
- 104 Shovler Ct
- 1625 Groce Meadow Rd
- 1630 Groce Meadow Rd
- 5 Hazel St
- 103 Shovler Ct
