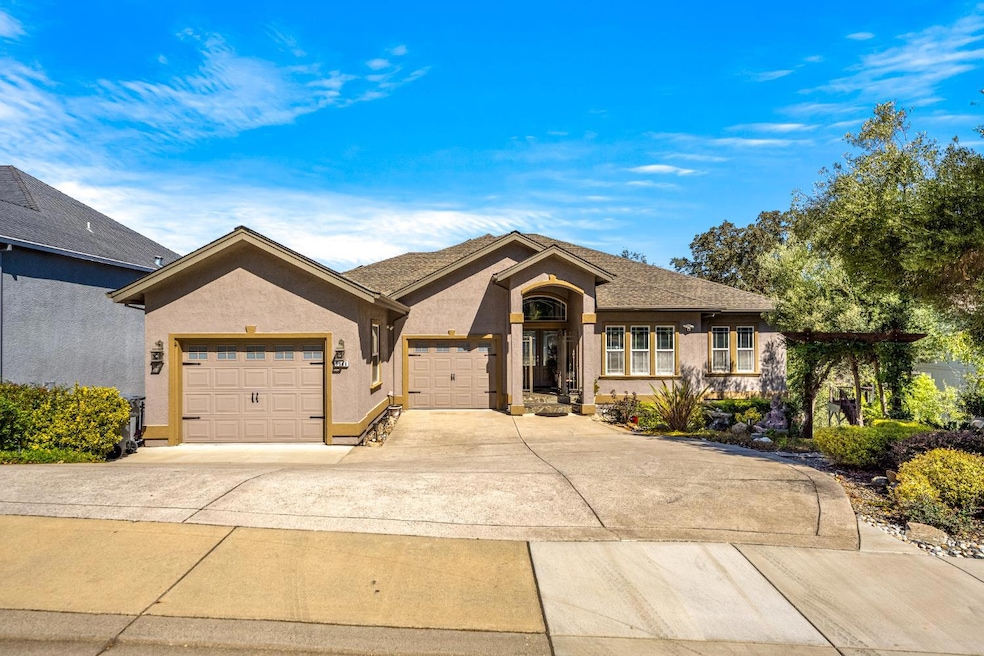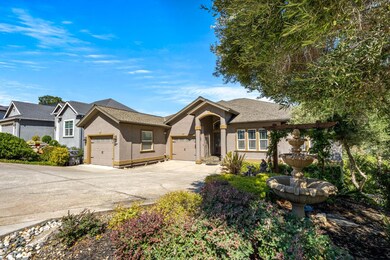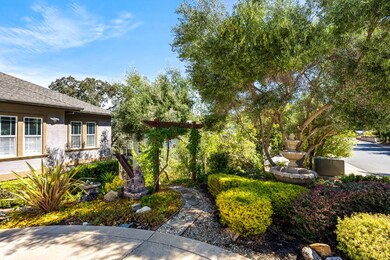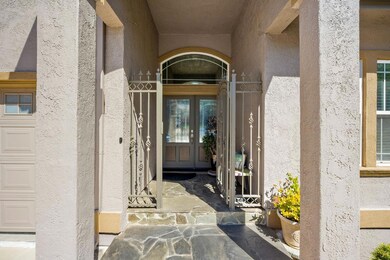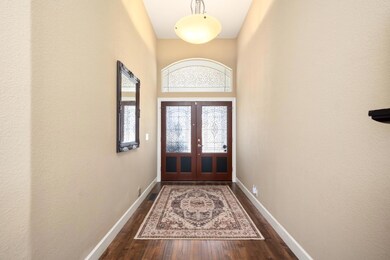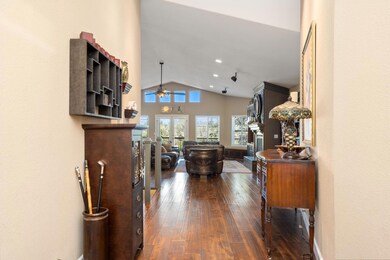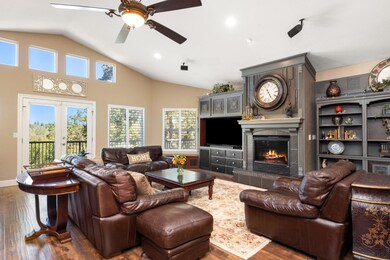1560 High St Auburn, CA 95603
Estimated payment $5,202/month
Highlights
- RV or Boat Parking
- Solar Power System
- View of Trees or Woods
- Placer High School Rated A-
- Custom Home
- 0.58 Acre Lot
About This Home
Welcome to 1560 High St in Auburn. This stunning 3-bedroom, 3-bathroom home offers 2,975 square feet of living space on just over a half-acre in the highly sought-after Woodland Estates, with breathtaking canyon views. Ideally located within walking distance to Old Town, Downtown Auburn, and the fairgrounds, it perfectly blends privacy and convenience. Inside, cathedral ceilings and shutter window coverings throughout create a spacious, elegant atmosphere. The kitchen is a chef's dream, featuring Thermador appliances, three ovens, and a large kitchen island with prep sink perfect for entertaining and culinary creations. French doors in the living room and the single story living primary suite open to a backyard balcony overlooking the scenic surroundings. The primary bathroom features an oversized soaking tub, walk-in closet, and a shower with dual shower heads. The owned solar system helps maintain minimal to no energy costs. Additional highlights include a large three-car tandem garage with workshop and storage pantry, flexible in-law, guest, multi-generational quarters, and a generous lower-level storage room ready to be transformed into additional living space or a media room, offering endless possibilities to add value.
Home Details
Home Type
- Single Family
Year Built
- Built in 2004 | Remodeled
Lot Details
- 0.58 Acre Lot
- Partially Fenced Property
- Landscaped
- Front Yard Sprinklers
Parking
- 3 Car Attached Garage
- Extra Deep Garage
- Workshop in Garage
- Front Facing Garage
- Tandem Garage
- RV or Boat Parking
Property Views
- Woods
- Hills
Home Design
- Custom Home
- Mediterranean Architecture
- Raised Foundation
- Frame Construction
- Composition Roof
- Stucco
Interior Spaces
- 2,975 Sq Ft Home
- 2-Story Property
- Plumbed for Central Vacuum
- Wired For Sound
- Beamed Ceilings
- Cathedral Ceiling
- Ceiling Fan
- Self Contained Fireplace Unit Or Insert
- Stone Fireplace
- Formal Entry
- Combination Dining and Living Room
- Home Office
- Storage Room
- Partial Basement
Kitchen
- Breakfast Area or Nook
- Walk-In Pantry
- Double Oven
- Built-In Gas Oven
- Gas Cooktop
- Range Hood
- Warming Drawer
- Plumbed For Ice Maker
- Dishwasher
- Kitchen Island
- Granite Countertops
- Compactor
- Disposal
Flooring
- Wood
- Carpet
- Tile
Bedrooms and Bathrooms
- 3 Bedrooms
- Primary Bedroom on Main
- Separate Bedroom Exit
- Walk-In Closet
- In-Law or Guest Suite
- 3 Full Bathrooms
- Stone Bathroom Countertops
- Tile Bathroom Countertop
- Secondary Bathroom Double Sinks
- Soaking Tub
- Bathtub with Shower
- Multiple Shower Heads
- Separate Shower
- Window or Skylight in Bathroom
Laundry
- Laundry on main level
- Laundry Cabinets
- 220 Volts In Laundry
Home Security
- Security System Owned
- Carbon Monoxide Detectors
- Fire and Smoke Detector
Eco-Friendly Details
- Solar Power System
Outdoor Features
- Balcony
- Covered Deck
Utilities
- Zoned Heating and Cooling
- Natural Gas Connected
- Gas Water Heater
- High Speed Internet
- Cable TV Available
Community Details
- No Home Owners Association
- Woodland Estates Subdivision
Listing and Financial Details
- Assessor Parcel Number 004-100-023-000
Map
Home Values in the Area
Average Home Value in this Area
Tax History
| Year | Tax Paid | Tax Assessment Tax Assessment Total Assessment is a certain percentage of the fair market value that is determined by local assessors to be the total taxable value of land and additions on the property. | Land | Improvement |
|---|---|---|---|---|
| 2025 | $6,833 | $576,880 | $120,181 | $456,699 |
| 2023 | $6,833 | $554,481 | $115,515 | $438,966 |
| 2022 | $6,739 | $543,609 | $113,250 | $430,359 |
| 2021 | $6,530 | $532,951 | $111,030 | $421,921 |
| 2020 | $6,491 | $527,487 | $109,892 | $417,595 |
| 2019 | $6,387 | $517,145 | $107,738 | $409,407 |
| 2018 | $6,090 | $507,006 | $105,626 | $401,380 |
| 2017 | $5,960 | $497,065 | $103,555 | $393,510 |
| 2016 | $5,817 | $487,320 | $101,525 | $385,795 |
| 2015 | $6,175 | $530,374 | $148,221 | $382,153 |
| 2014 | $6,059 | $519,986 | $145,318 | $374,668 |
Property History
| Date | Event | Price | List to Sale | Price per Sq Ft | Prior Sale |
|---|---|---|---|---|---|
| 12/16/2025 12/16/25 | Pending | -- | -- | -- | |
| 09/09/2025 09/09/25 | For Sale | $895,000 | +86.5% | $301 / Sq Ft | |
| 05/22/2015 05/22/15 | Sold | $480,000 | -17.9% | $161 / Sq Ft | View Prior Sale |
| 04/22/2015 04/22/15 | Pending | -- | -- | -- | |
| 08/28/2014 08/28/14 | For Sale | $585,000 | -- | $197 / Sq Ft |
Purchase History
| Date | Type | Sale Price | Title Company |
|---|---|---|---|
| Grant Deed | -- | None Listed On Document | |
| Grant Deed | $480,000 | Placer Title Company | |
| Interfamily Deed Transfer | -- | Multiple | |
| Grant Deed | $123,000 | Placer Title |
Mortgage History
| Date | Status | Loan Amount | Loan Type |
|---|---|---|---|
| Previous Owner | $408,000 | New Conventional | |
| Previous Owner | $552,000 | New Conventional | |
| Previous Owner | $65,400 | Unknown |
Source: MetroList
MLS Number: 225073962
APN: 004-100-023
- 420 Miles Ct
- 135 Brewery Ln
- 1335 High St
- 325 Union St
- 303 Stone House Rd
- 434 Finley St
- 201 Poet Smith Dr
- 300 Cherry Ave
- Residence 3 Plan at Canyon Creek
- Residence 2 Plan at Canyon Creek
- 252 Poet Smith Dr
- 446 Canyon Creek Dr
- 10650 Werner Rd
- 34-35 Grass Valley Hwy
- 55 Neils
- 0 Millertown Rd Unit 225116242
- 121 Aeolia Dr
- 741 Mikkelsen Dr
- 230 Foresthill Ave
- 592 Sawka Dr
