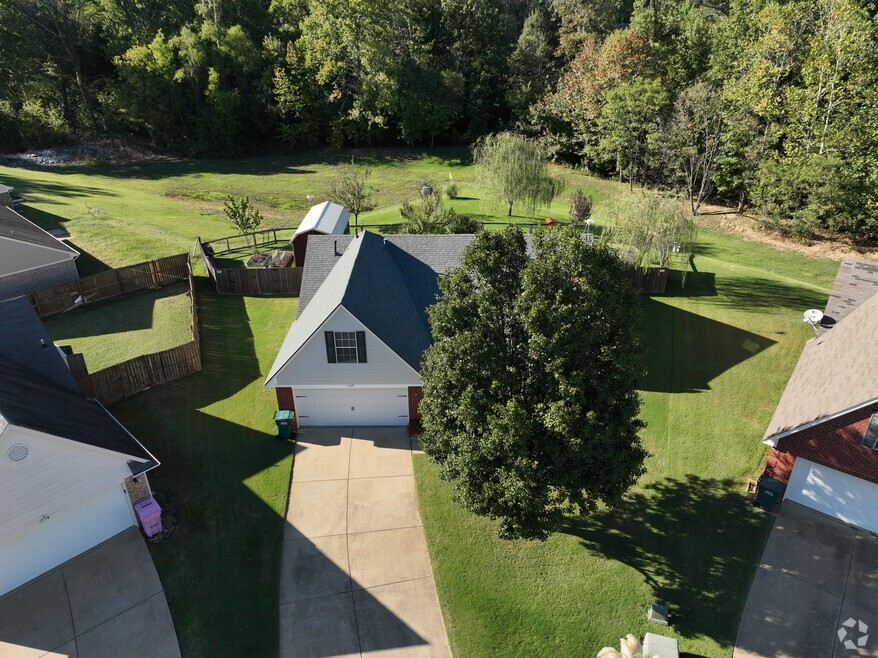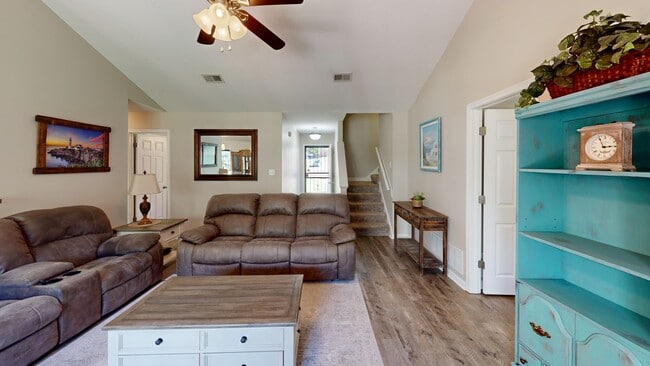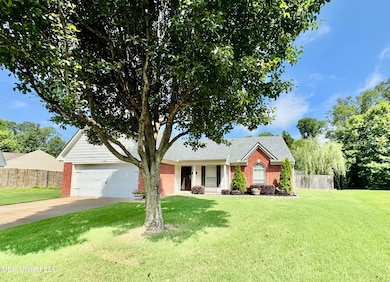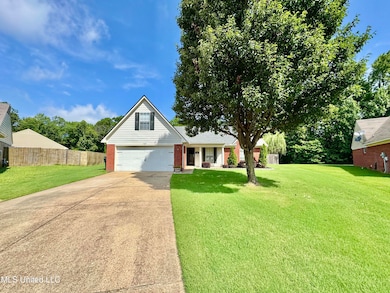
1560 Madison Cove W Southaven, MS 38671
Estimated payment $1,689/month
Highlights
- Hot Property
- Main Floor Primary Bedroom
- Private Yard
- Open Floorplan
- High Ceiling
- No HOA
About This Home
Charming and versatile, this three-bedroom, two-bathroom home offers comfort, function, and space for every lifestyle. The split bedroom floor plan provides privacy and flexibility, while the bonus room is perfect for a home office, playroom, or guest space. The inviting interior features a bright, open layout with tall ceilings that is ideal for everyday living and entertaining. The primary has a double vanity, 2 closets, and walk in shower. There is Luxury vinyl plank throughout the downstairs. Step outside to your beautiful backyard oasis — a perfect place to relax or host gatherings, complete with mature landscaping and plenty of room to enjoy the outdoors. A workshop and additional storage shed add even more value and convenience for hobbies, tools, or projects.With its thoughtful design and outdoor amenities, this home truly has it all — comfort, functionality, and charm inside and out! Make an appointment to see this home today.
Home Details
Home Type
- Single Family
Est. Annual Taxes
- $492
Year Built
- Built in 2006
Lot Details
- 0.32 Acre Lot
- Cul-De-Sac
- Wire Fence
- Private Yard
Parking
- 2 Car Attached Garage
Home Design
- Brick Exterior Construction
- Slab Foundation
- Architectural Shingle Roof
Interior Spaces
- 1,850 Sq Ft Home
- 1.5-Story Property
- Open Floorplan
- High Ceiling
- Living Room with Fireplace
- Breakfast Room
- Laundry Room
Kitchen
- Eat-In Kitchen
- Breakfast Bar
- Double Oven
- Electric Range
- Microwave
- Dishwasher
- Disposal
Flooring
- Carpet
- Ceramic Tile
- Luxury Vinyl Tile
Bedrooms and Bathrooms
- 3 Bedrooms
- Primary Bedroom on Main
- Split Bedroom Floorplan
- Dual Closets
- Walk-In Closet
- 2 Full Bathrooms
- Double Vanity
- Bathtub Includes Tile Surround
- Walk-in Shower
Home Security
- Closed Circuit Camera
- Storm Doors
Outdoor Features
- Separate Outdoor Workshop
- Shed
- Front Porch
Schools
- Greenbrook Elementary School
- Southaven Middle School
- Southaven High School
Utilities
- Central Heating and Cooling System
- Heating System Uses Natural Gas
- Natural Gas Connected
Community Details
- No Home Owners Association
- Central Park Subdivision
Listing and Financial Details
- Assessor Parcel Number 1074201200058800
3D Interior and Exterior Tours
Floorplans
Map
Home Values in the Area
Average Home Value in this Area
Tax History
| Year | Tax Paid | Tax Assessment Tax Assessment Total Assessment is a certain percentage of the fair market value that is determined by local assessors to be the total taxable value of land and additions on the property. | Land | Improvement |
|---|---|---|---|---|
| 2024 | $492 | $10,842 | $2,600 | $8,242 |
| 2023 | $492 | $10,842 | $0 | $0 |
| 2022 | $481 | $10,842 | $2,600 | $8,242 |
| 2021 | $481 | $10,842 | $2,600 | $8,242 |
| 2020 | $481 | $10,842 | $2,600 | $8,242 |
| 2019 | $475 | $10,797 | $2,600 | $8,197 |
| 2017 | $8 | $18,604 | $10,602 | $8,002 |
| 2016 | $8 | $10,602 | $2,600 | $8,002 |
| 2015 | $1,510 | $18,604 | $10,602 | $8,002 |
| 2014 | $513 | $11,044 | $0 | $0 |
| 2013 | $1,696 | $11,044 | $0 | $0 |
Property History
| Date | Event | Price | List to Sale | Price per Sq Ft | Prior Sale |
|---|---|---|---|---|---|
| 10/23/2025 10/23/25 | Price Changed | $314,900 | -3.1% | $170 / Sq Ft | |
| 10/07/2025 10/07/25 | For Sale | $324,900 | +91.1% | $176 / Sq Ft | |
| 04/24/2018 04/24/18 | For Sale | $170,000 | -- | $110 / Sq Ft | |
| 04/18/2018 04/18/18 | Sold | -- | -- | -- | View Prior Sale |
| 04/05/2018 04/05/18 | Pending | -- | -- | -- |
Purchase History
| Date | Type | Sale Price | Title Company |
|---|---|---|---|
| Deed | -- | Select Title | |
| Deed | -- | -- |
About the Listing Agent

We are Bill Murdock and Lisa Utterback with the Bill and Lisa Team.
We are full time Real Estate Agents in MS and TN and we have a shared passion for helping clients achieve their real estate goals. We combine our unique strengths to deliver an exceptional buying and selling experience. Together, we offer twice the expertise, double the dedication, and around-the-clock support for every client. Whether you’re a first-time buyer, seasoned investor, or looking to sell your home for top
Lisa's Other Listings
Source: MLS United
MLS Number: 4127985
APN: 1074201200058800
- 7934 Sycamore Dr
- 1562 Cambria Dr
- 8091 Fitler Cove
- 1652 Cambria Dr
- 1563 Cambria Dr
- Plan 1820-2 at Central Park
- Plan 1700 at Central Park
- Plan 1635-C at Central Park
- Plan 1665 at Central Park
- Plan 1503 at Central Park
- 1164 Chestnut Dr
- 1177 Chestnut Dr
- 1683 Cambria Dr
- 1573 Reece Dr S
- 7745 Callie Dr
- 8494 Scheffield Terrace
- 7604 Winners Cir E
- 1854 Brentwood Trace
- 7555 Winners Cir E
- 864 Hackberry Dr
- 1385 Switzer Cove
- 1385 Switzer Dr
- 1765 Madison Ave
- 8047 Switzer Dr
- 1801 Cherry Creek Dr
- 1813 Cherry Creek Dr
- 7903 Nature Walk Dr
- 1806 Central Trails Dr
- 7892 Jane Ayre Dr
- 7825 Sarah Ann Dr S
- 7792 Sarah Ann Dr S
- 7832 Sarah Ann Dr S
- 2104 Eubanks Ln
- 2070 Ansley Park Ln N
- 7413 Tack Cove
- 7415 Foxbury Cove
- 850 Pinestone Place
- 2068 Heather Ridge
- 7362 Stonegate Blvd
- 7343 Bridle Ln





