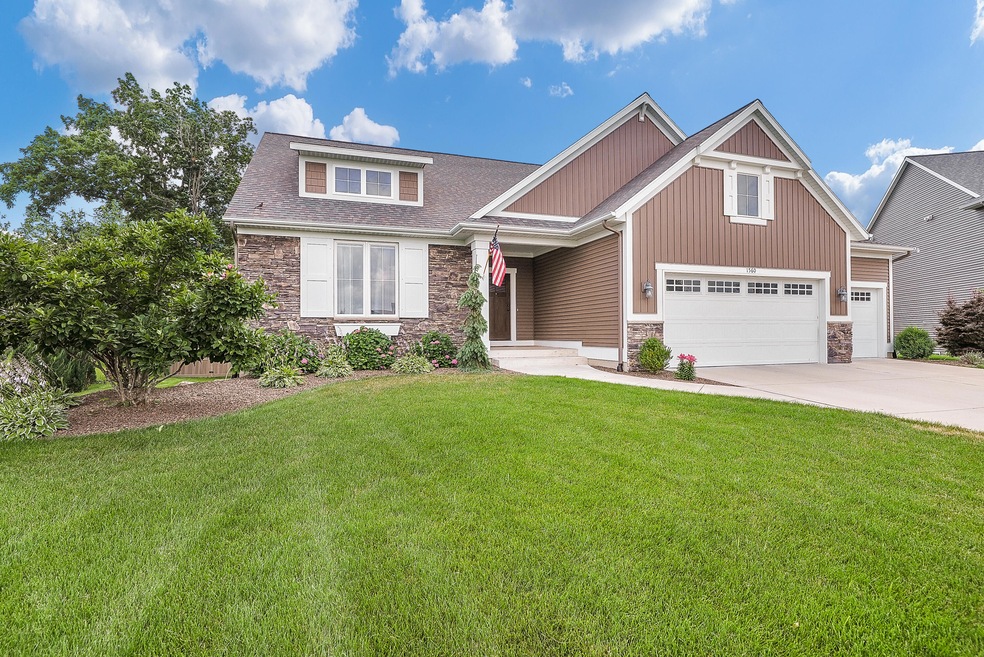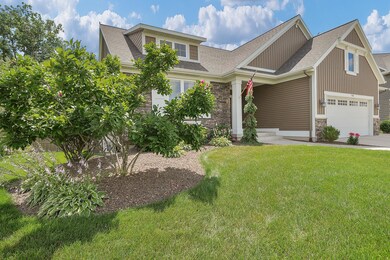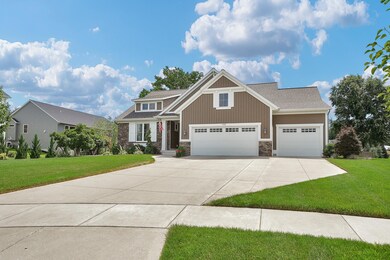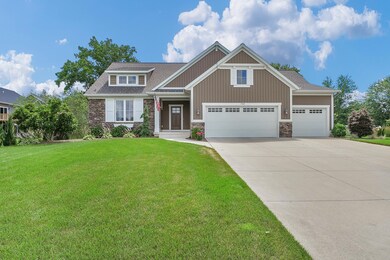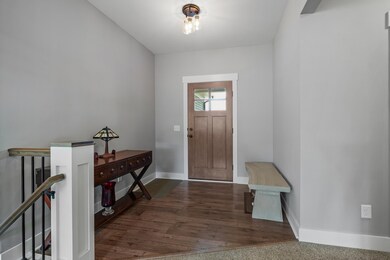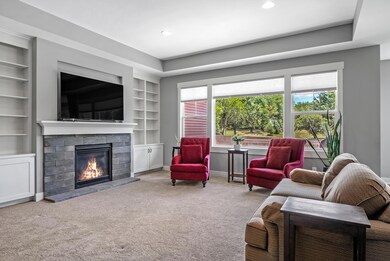
1560 Marksbury Ct Byron Center, MI 49315
Highlights
- Water Access
- Deck
- Mud Room
- Marshall Elementary School Rated A
- Main Floor Bedroom
- Cul-De-Sac
About This Home
As of August 2022Your new home in Providence Lakes is waiting for you! Enjoy the craftsmanship by Kilgore builders, a high-end quality builder since 1979. This open floor plan features a gorgeous kitchen w/ custom cabinets, quartz counters, subway tile backsplash, stainless steel appliances, a walk-in pantry a sliding barn door, a center island & snack bar. Spacious floor plan 6 BR or 5 BR + office. The main bedroom is a spacious suite, beautiful bath, large shower, 2 sink vanity, and walk-in closet. The great room has 10' tray ceilings, built-ins & gas fireplace. 9' ceilings throughout the rest of the main floor. Mudroom w/ 2 double lockers & coat nook. Lots of closets/storage. Large 12x17 deck w/MBR and dining area access. The backyard is fenced in. High eff furnace & water heater. The lawn is nicely landscaped and has underground sprinkling. Providence Lake features a 5-acre neighborhood park, clubhouse, beach, playground, walking trails & access to Providence Lake (Spring fed). Convenient location, great neighborhood in Byron Center. It's a great place to call home!
Last Agent to Sell the Property
Christine Kooiker
Redfin Corporation License #6502432011 Listed on: 07/14/2022

Home Details
Home Type
- Single Family
Est. Annual Taxes
- $7,618
Year Built
- Built in 2017
Lot Details
- 0.46 Acre Lot
- Cul-De-Sac
- Shrub
- Level Lot
- Sprinkler System
- Back Yard Fenced
HOA Fees
- $50 Monthly HOA Fees
Parking
- 3 Car Attached Garage
- Garage Door Opener
Home Design
- Brick or Stone Mason
- Composition Roof
- Vinyl Siding
- Stone
Interior Spaces
- 3,354 Sq Ft Home
- 1-Story Property
- Ceiling Fan
- Low Emissivity Windows
- Insulated Windows
- Window Treatments
- Window Screens
- Mud Room
- Family Room with Fireplace
- Living Room
- Dining Area
- Ceramic Tile Flooring
Kitchen
- Oven
- Range
- Microwave
- Dishwasher
- Kitchen Island
- Snack Bar or Counter
- Disposal
Bedrooms and Bathrooms
- 6 Bedrooms | 3 Main Level Bedrooms
- Bathroom on Main Level
Laundry
- Laundry on main level
- Washer
Basement
- Basement Fills Entire Space Under The House
- Natural lighting in basement
Accessible Home Design
- Accessible Bathroom
- Accessible Bedroom
Outdoor Features
- Water Access
- Shared Waterfront
- Deck
- Porch
Utilities
- Forced Air Heating and Cooling System
- Heating System Uses Natural Gas
- Electric Water Heater
- High Speed Internet
- Cable TV Available
Ownership History
Purchase Details
Purchase Details
Home Financials for this Owner
Home Financials are based on the most recent Mortgage that was taken out on this home.Purchase Details
Home Financials for this Owner
Home Financials are based on the most recent Mortgage that was taken out on this home.Similar Homes in Byron Center, MI
Home Values in the Area
Average Home Value in this Area
Purchase History
| Date | Type | Sale Price | Title Company |
|---|---|---|---|
| Warranty Deed | -- | Land Title | |
| Warranty Deed | $570,000 | -- | |
| Warranty Deed | $400,000 | Chicago Title Of Michigan In |
Mortgage History
| Date | Status | Loan Amount | Loan Type |
|---|---|---|---|
| Previous Owner | $541,500 | Balloon | |
| Previous Owner | $413,200 | VA |
Property History
| Date | Event | Price | Change | Sq Ft Price |
|---|---|---|---|---|
| 07/10/2025 07/10/25 | Pending | -- | -- | -- |
| 07/08/2025 07/08/25 | For Sale | $700,000 | +22.8% | $213 / Sq Ft |
| 08/22/2022 08/22/22 | Sold | $570,000 | +0.2% | $170 / Sq Ft |
| 07/16/2022 07/16/22 | Pending | -- | -- | -- |
| 07/14/2022 07/14/22 | For Sale | $569,000 | +42.3% | $170 / Sq Ft |
| 05/04/2018 05/04/18 | Sold | $400,000 | -11.1% | $122 / Sq Ft |
| 04/03/2018 04/03/18 | Pending | -- | -- | -- |
| 04/02/2018 04/02/18 | For Sale | $449,900 | -- | $137 / Sq Ft |
Tax History Compared to Growth
Tax History
| Year | Tax Paid | Tax Assessment Tax Assessment Total Assessment is a certain percentage of the fair market value that is determined by local assessors to be the total taxable value of land and additions on the property. | Land | Improvement |
|---|---|---|---|---|
| 2025 | $6,312 | $342,200 | $0 | $0 |
| 2024 | $6,312 | $317,900 | $0 | $0 |
| 2023 | $6,036 | $283,800 | $0 | $0 |
| 2022 | $7,828 | $270,200 | $0 | $0 |
| 2021 | $7,618 | $245,500 | $0 | $0 |
| 2020 | $5,169 | $240,100 | $0 | $0 |
| 2019 | $6,497 | $239,900 | $0 | $0 |
| 2018 | $10,019 | $234,200 | $33,000 | $201,200 |
| 2017 | $69 | $30,800 | $0 | $0 |
| 2016 | $68 | $0 | $0 | $0 |
Agents Affiliated with this Home
-
Shawna Adams
S
Seller's Agent in 2025
Shawna Adams
Trendz Realty
(616) 334-4608
2 in this area
30 Total Sales
-
Ingrid Anastasiu

Buyer's Agent in 2025
Ingrid Anastasiu
Keller Williams GR East
(616) 304-0938
2 in this area
221 Total Sales
-
C
Seller's Agent in 2022
Christine Kooiker
Redfin Corporation
-
Tony Lewis

Seller's Agent in 2018
Tony Lewis
RE/MAX Michigan
(616) 957-0700
5 in this area
267 Total Sales
-
Karen Wasson
K
Buyer's Agent in 2018
Karen Wasson
Coldwell Banker Woodland Schmidt Grand Haven
(616) 485-3236
14 Total Sales
Map
Source: Southwestern Michigan Association of REALTORS®
MLS Number: 22029577
APN: 41-21-11-352-007
- 1730 76th St SW
- 1225 Madera Ct
- 1223 Madera Ct
- 1221 Madera Ct
- 1215 Madera Ct
- 1213 Madera Ct
- 1757 Julienne Ct SW
- 7745 Worthing Ct SW
- 1696 Athearn Dr SW
- 7150 Limerick Ln SW
- 1506 Providence Cove Ct
- 7609 Clementine Ave
- 7609 Clementine Ave
- 7609 Clementine Ave
- 7609 Clementine Ave
- 7609 Clementine Ave
- 7609 Clementine Ave
- 7609 Clementine Ave
- 7609 Clementine Ave
- 7609 Clementine Ave
