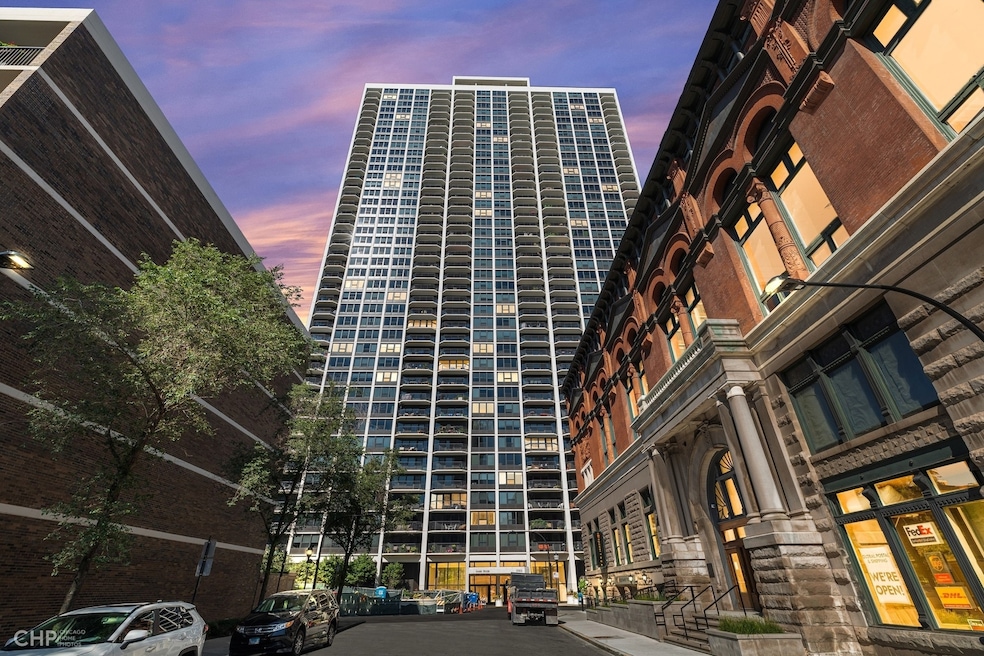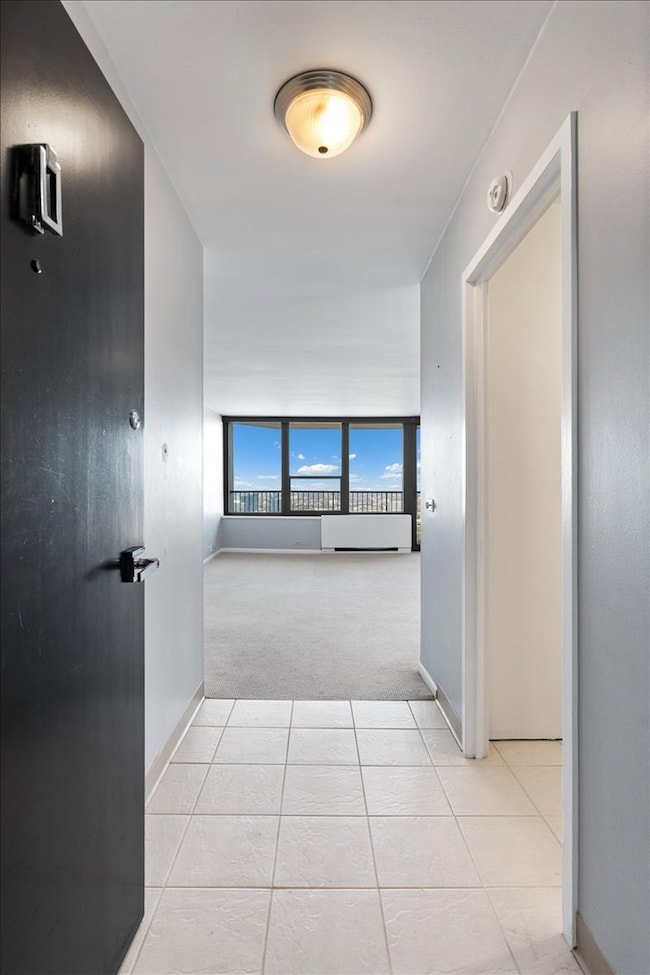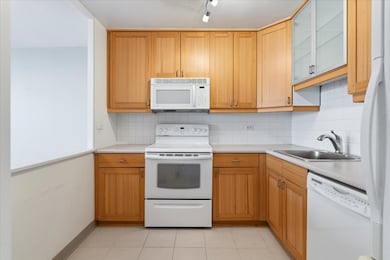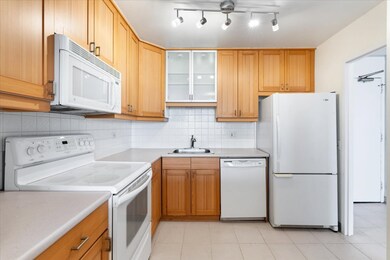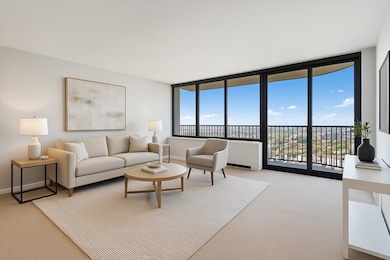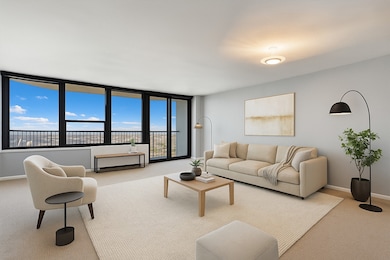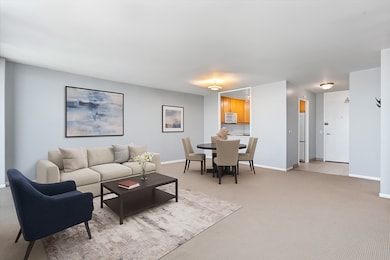The James House 1560 N Sandburg Terrace Unit 4003J Floor 40 Chicago, IL 60610
Old Town NeighborhoodEstimated payment $2,869/month
Highlights
- Doorman
- Fitness Center
- Rooftop Deck
- Lincoln Park High School Rated A
- In Ground Pool
- Party Room
About This Home
WALK TO THE LAKE, SHOPS/RESTAURANTS ON WELLS, PUBLIC TRANS AND EVERYTHING OLD TOWN/LINCOLN PARK HAVE TO OFFER FROM THIS UPDATED 1 BED 1 BATH (LARGEST 1 BED FLOOR PLAN IN THE BUILDING) 40TH FLOOR WEST FACING HOME IN SOUGHT-AFTER FULL AMENITY BUILDING W/ SUNDECK, GYM, OUTDOOR POOL, TENNIS COURTS, 24/7 DOOR STAFF, ETC! MAPLE KITCHEN OPENS TO LARGE LIVING ROOM WHICH LEADS OUT TO EXTRA WIDE BALCONY PROVIDING SEAMLESS INDOOR/OUTDOOR ENTERTAINING; GREAT SIZE BEDROOM W/ WALL-TO-WALL CLOSET SPACE; RECENTLY RENOVATED SHOWER BATH; IN-UNIT W/D ALLOWED! ON-SITE ATTACHED HEATED GARAGE PARKING FOR $190 PER MONTH!
Property Details
Home Type
- Condominium
Est. Annual Taxes
- $5,275
Year Built
- Built in 1971
HOA Fees
Parking
- 2 Car Garage
Home Design
- Entry on the 40th floor
- Brick Exterior Construction
- Concrete Perimeter Foundation
- Flexicore
Interior Spaces
- 850 Sq Ft Home
- Ceiling Fan
- Window Screens
- Entrance Foyer
- Family Room
- Combination Dining and Living Room
- Storage
- Laundry Room
Kitchen
- Range
- Dishwasher
Flooring
- Carpet
- Ceramic Tile
Bedrooms and Bathrooms
- 1 Bedroom
- 1 Potential Bedroom
- 1 Full Bathroom
Home Security
Outdoor Features
- In Ground Pool
- Rooftop Deck
Schools
- Ogden Elementary
- Lincoln Park High School
Utilities
- Forced Air Heating and Cooling System
- Lake Michigan Water
Community Details
Overview
- Association fees include heat, air conditioning, water, insurance, doorman, tv/cable, exterior maintenance, lawn care, scavenger, snow removal, internet
- 520 Units
- Janine Hodes Association, Phone Number (312) 654-1560
- High-Rise Condominium
- Property managed by Community Specialist
- 43-Story Property
Amenities
- Doorman
- Sundeck
- Party Room
- Coin Laundry
- Service Elevator
- Package Room
- Elevator
Recreation
- Tennis Courts
- Bike Trail
Pet Policy
- Pets up to 40 lbs
- Limit on the number of pets
- Pet Size Limit
- Dogs and Cats Allowed
Security
- Resident Manager or Management On Site
- Carbon Monoxide Detectors
Map
About The James House
Home Values in the Area
Average Home Value in this Area
Tax History
| Year | Tax Paid | Tax Assessment Tax Assessment Total Assessment is a certain percentage of the fair market value that is determined by local assessors to be the total taxable value of land and additions on the property. | Land | Improvement |
|---|---|---|---|---|
| 2024 | $5,275 | $29,004 | $4,708 | $24,296 |
| 2023 | $5,142 | $25,000 | $3,791 | $21,209 |
| 2022 | $5,142 | $25,000 | $3,791 | $21,209 |
| 2021 | $5,027 | $24,999 | $3,790 | $21,209 |
| 2020 | $5,301 | $23,797 | $2,653 | $21,144 |
| 2019 | $5,188 | $25,823 | $2,653 | $23,170 |
| 2018 | $5,101 | $25,823 | $2,653 | $23,170 |
| 2017 | $4,660 | $21,645 | $2,122 | $19,523 |
| 2016 | $3,835 | $21,645 | $2,122 | $19,523 |
| 2015 | $3,966 | $21,645 | $2,122 | $19,523 |
| 2014 | $3,111 | $19,338 | $955 | $18,383 |
| 2013 | $3,105 | $19,623 | $955 | $18,668 |
Property History
| Date | Event | Price | List to Sale | Price per Sq Ft | Prior Sale |
|---|---|---|---|---|---|
| 11/13/2025 11/13/25 | Price Changed | $285,000 | -4.8% | $335 / Sq Ft | |
| 11/03/2025 11/03/25 | For Sale | $299,500 | +19.8% | $352 / Sq Ft | |
| 07/03/2025 07/03/25 | Sold | $250,000 | -9.1% | $301 / Sq Ft | View Prior Sale |
| 03/31/2025 03/31/25 | Pending | -- | -- | -- | |
| 03/31/2025 03/31/25 | For Sale | $275,000 | +10.0% | $331 / Sq Ft | |
| 07/10/2014 07/10/14 | Sold | $249,900 | 0.0% | $301 / Sq Ft | View Prior Sale |
| 05/01/2014 05/01/14 | Pending | -- | -- | -- | |
| 04/30/2014 04/30/14 | For Sale | $249,900 | -- | $301 / Sq Ft |
Purchase History
| Date | Type | Sale Price | Title Company |
|---|---|---|---|
| Deed | $250,000 | None Listed On Document | |
| Warranty Deed | $249,000 | Stewart Title | |
| Warranty Deed | $214,000 | Cti | |
| Warranty Deed | $240,000 | Cti | |
| Executors Deed | $204,000 | -- |
Mortgage History
| Date | Status | Loan Amount | Loan Type |
|---|---|---|---|
| Open | $232,500 | Construction | |
| Previous Owner | $200,000 | Purchase Money Mortgage | |
| Previous Owner | $192,600 | New Conventional | |
| Previous Owner | $180,000 | Purchase Money Mortgage |
Source: Midwest Real Estate Data (MRED)
MLS Number: 12508339
APN: 17-04-207-087-1117
- 1560 N Sandburg Terrace Unit 411J
- 1560 N Sandburg Terrace Unit 4109J
- 1560 N Sandburg Terrace Unit 510J
- 1560 N Sandburg Terrace Unit 2705J
- 1560 N Sandburg Terrace Unit 1808J
- 1560 N Sandburg Terrace Unit 703J
- 1560 N Sandburg Terrace Unit 4011J
- 1560 N Sandburg Terrace Unit 2403J
- 1555 N Sandburg Terrace Unit 305K
- 1555 N Sandburg Terrace Unit 607K
- 1550 N Clark St Unit 704
- 1550 N Clark St Unit 604
- 1540 N La Salle Dr Unit 501
- 1540 N La Salle Dr Unit 301
- 1500 N Lasalle Dr Unit 2A
- 1540 N Dearborn Pkwy
- 1515 N Wells St Unit 5C
- 1510 N Dearborn Pkwy Unit 402
- 1460 N Sandburg Terrace Unit 2001A
- 1454 N Dearborn St
- 1560 N Sandburg Terrace Unit 1412J
- 1560 N Sandburg Terrace Unit 4002J
- 1560 N Sandburg Terrace Unit 4302J
- 1560 N Sandburg Terrace
- 1540 N La Salle Dr Unit 1804
- 1556 N La Salle Dr Unit FL2-ID1031479P
- 1556 N La Salle Dr Unit FL3-ID1031476P
- 1526 N La Salle Dr Unit 1E
- 1522 N La Salle Dr
- 159 W North Ave Unit 406
- 1531 N Wells St Unit A5
- 70 W Burton Place Unit 1108
- 70 W Burton Place Unit 807f
- 1509 N Wells St Unit 2
- 1510 N Dearborn Pkwy Unit 107
- 70 W Burton Place Unit 2901F
- 70 W Burton Place Unit 1101F
- 1455 N Sandburg Terrace Unit 1904
- 1455 N Sandburg Terrace
- 1455 N Sandburg Terrace
