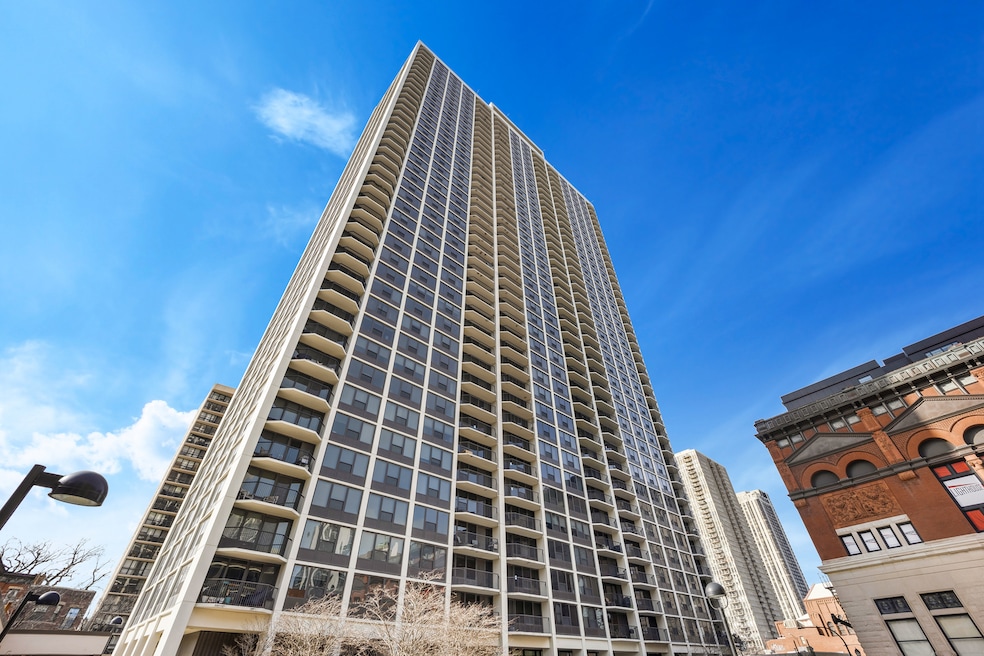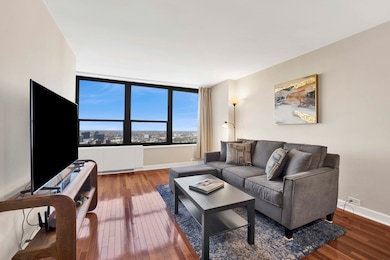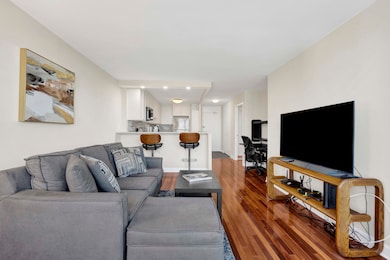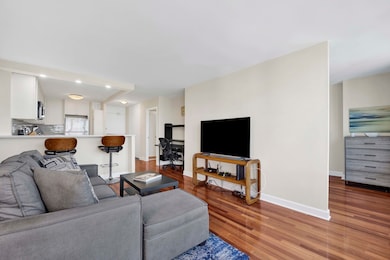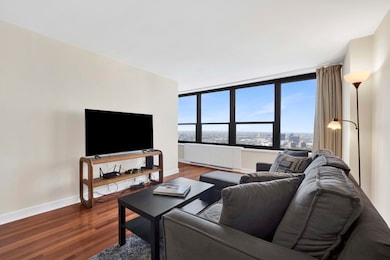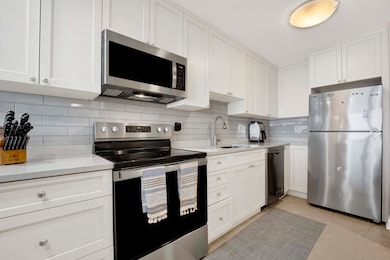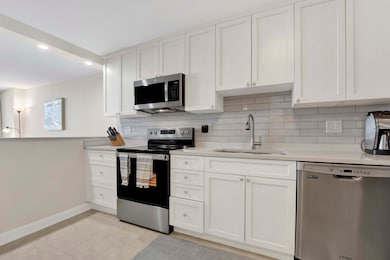The James House 1560 N Sandburg Terrace Unit 4109J Floor 41 Chicago, IL 60610
Old Town NeighborhoodEstimated payment $2,224/month
Highlights
- Doorman
- Fitness Center
- Wood Flooring
- Lincoln Park High School Rated A
- Lock-and-Leave Community
- Community Pool
About This Home
Enjoy breathtaking views from this 41st-floor One Bedroom, perched just below penthouse level in the heart of Old Town! The kitchen and hallway have been recently updated with new electrical & lighting, quartz countertops, hickory cabinets, and includes stainless steel appliances. The space also boasts real hardwood floors and abundant storage-including a professionally organized walk-in closet conveniently located across from the bathroom. James House, part of the highly sought-after Sandburg Village, offers 24/7 door staff, a rooftop sundeck, receiving room, basement storage, party room, bike room, and a fitness center (for an additional fee). The association also features two in-ground pools (one directly next to James House), plus tennis and pickleball courts (available for an additional fees), and discounted memberships to Old Town FFC. Pet-friendly (one dog and one cat or two cats, with weight restrictions), this home places you at the center of all Old Town has to offer-close to Second City, Zanies Comedy Club, North Avenue Beach, the Chicago History Museum, Red Orchid Theatre, and with excellent CTA access.
Listing Agent
@properties Christie's International Real Estate License #475120759 Listed on: 11/01/2025

Property Details
Home Type
- Condominium
Est. Annual Taxes
- $3,376
Year Built
- Built in 1970
HOA Fees
- $631 Monthly HOA Fees
Parking
- 1 Car Garage
- Circular Driveway
Home Design
- Entry on the 41st floor
- Studio
- Concrete Block And Stucco Construction
Interior Spaces
- 630 Sq Ft Home
- Window Screens
- Entrance Foyer
- Family Room
- Combination Dining and Living Room
- Laundry Room
Kitchen
- Range
- Microwave
- Dishwasher
- Stainless Steel Appliances
Flooring
- Wood
- Ceramic Tile
Bedrooms and Bathrooms
- 1 Bedroom
- 1 Potential Bedroom
- Walk-In Closet
- 1 Full Bathroom
Utilities
- Central Air
- Heating System Uses Steam
- Cable TV Available
Community Details
Overview
- Association fees include heat, air conditioning, water, insurance, doorman, tv/cable, exterior maintenance, lawn care, scavenger, snow removal, internet
- 520 Units
- Kathy Burgess Association, Phone Number (312) 654-1560
- High-Rise Condominium
- James House Subdivision
- Property managed by James/Kilmer
- Lock-and-Leave Community
- 43-Story Property
Amenities
- Doorman
- Sundeck
- Common Area
- Party Room
- Coin Laundry
- Elevator
- Service Elevator
- Package Room
Recreation
- Tennis Courts
- Bike Trail
Pet Policy
- Pets up to 40 lbs
- Pet Size Limit
- Dogs and Cats Allowed
Security
- Resident Manager or Management On Site
Map
About The James House
Home Values in the Area
Average Home Value in this Area
Tax History
| Year | Tax Paid | Tax Assessment Tax Assessment Total Assessment is a certain percentage of the fair market value that is determined by local assessors to be the total taxable value of land and additions on the property. | Land | Improvement |
|---|---|---|---|---|
| 2024 | $3,376 | $18,761 | $3,046 | $15,715 |
| 2023 | $3,291 | $16,000 | $2,452 | $13,548 |
| 2022 | $3,291 | $16,000 | $2,452 | $13,548 |
| 2021 | $3,217 | $15,999 | $2,451 | $13,548 |
| 2020 | $3,429 | $15,392 | $1,716 | $13,676 |
| 2019 | $3,356 | $16,703 | $1,716 | $14,987 |
| 2018 | $2,621 | $16,703 | $1,716 | $14,987 |
| 2017 | $2,287 | $14,001 | $1,373 | $12,628 |
| 2016 | $2,304 | $14,001 | $1,373 | $12,628 |
| 2015 | $2,085 | $14,001 | $1,373 | $12,628 |
| 2014 | $1,844 | $12,508 | $617 | $11,891 |
| 2013 | $1,845 | $12,692 | $617 | $12,075 |
Property History
| Date | Event | Price | List to Sale | Price per Sq Ft | Prior Sale |
|---|---|---|---|---|---|
| 11/01/2025 11/01/25 | For Sale | $249,000 | +38.7% | $395 / Sq Ft | |
| 09/15/2021 09/15/21 | Sold | $179,500 | -5.5% | $285 / Sq Ft | View Prior Sale |
| 08/31/2021 08/31/21 | Pending | -- | -- | -- | |
| 08/23/2021 08/23/21 | For Sale | $189,900 | -2.6% | $301 / Sq Ft | |
| 09/28/2018 09/28/18 | Sold | $195,000 | -1.5% | -- | View Prior Sale |
| 08/24/2018 08/24/18 | Pending | -- | -- | -- | |
| 08/13/2018 08/13/18 | Price Changed | $197,900 | -1.0% | -- | |
| 07/18/2018 07/18/18 | Price Changed | $199,900 | -2.5% | -- | |
| 07/09/2018 07/09/18 | Price Changed | $205,000 | -2.4% | -- | |
| 06/25/2018 06/25/18 | For Sale | $210,000 | -- | -- |
Purchase History
| Date | Type | Sale Price | Title Company |
|---|---|---|---|
| Warranty Deed | $179,500 | Proper Title | |
| Warranty Deed | $195,000 | Attorney | |
| Warranty Deed | $171,000 | Multiple | |
| Legal Action Court Order | $122,000 | None Available | |
| Interfamily Deed Transfer | -- | -- | |
| Warranty Deed | $135,000 | Commonwealth Land Title Ins | |
| Warranty Deed | $33,333 | -- |
Mortgage History
| Date | Status | Loan Amount | Loan Type |
|---|---|---|---|
| Previous Owner | $155,000 | New Conventional | |
| Previous Owner | $167,902 | FHA | |
| Previous Owner | $105,000 | No Value Available | |
| Previous Owner | $40,000 | No Value Available |
Source: Midwest Real Estate Data (MRED)
MLS Number: 12508611
APN: 17-04-207-087-1358
- 1560 N Sandburg Terrace Unit 411J
- 1560 N Sandburg Terrace Unit 2607J
- 1560 N Sandburg Terrace Unit 510J
- 1560 N Sandburg Terrace Unit 2705J
- 1560 N Sandburg Terrace Unit 1808J
- 1560 N Sandburg Terrace Unit 703J
- 1560 N Sandburg Terrace Unit 4003J
- 1560 N Sandburg Terrace Unit 4011J
- 1560 N Sandburg Terrace Unit 2403J
- 1555 N Sandburg Terrace Unit 305K
- 1555 N Sandburg Terrace Unit 607K
- 1550 N Clark St Unit 704
- 1550 N Clark St Unit 604
- 1540 N La Salle Dr Unit 501
- 1540 N La Salle Dr Unit 301
- 1500 N Lasalle Dr Unit 2A
- 1540 N Dearborn Pkwy
- 1515 N Wells St Unit 5C
- 1510 N Dearborn Pkwy Unit 402
- 1460 N Sandburg Terrace Unit 2001A
- 1560 N Sandburg Terrace Unit 1412J
- 1560 N Sandburg Terrace Unit 4002J
- 1560 N Sandburg Terrace Unit 4302J
- 1560 N Sandburg Terrace
- 1540 N La Salle Dr Unit 1804
- 1556 N La Salle Dr Unit FL2-ID1031479P
- 1556 N La Salle Dr Unit FL3-ID1031476P
- 1522 N La Salle Dr
- 159 W North Ave Unit 406
- 1531 N Wells St Unit A5
- 70 W Burton Place Unit 1108
- 70 W Burton Place Unit 807f
- 1509 N Wells St Unit 2
- 1510 N Dearborn Pkwy Unit 107
- 70 W Burton Place Unit 2901F
- 70 W Burton Place Unit 1101F
- 1455 N Sandburg Terrace
- 1455 N Sandburg Terrace
- 1504 N Dearborn Pkwy Unit 107
- 1460 N Sandburg Terrace Unit 501B
