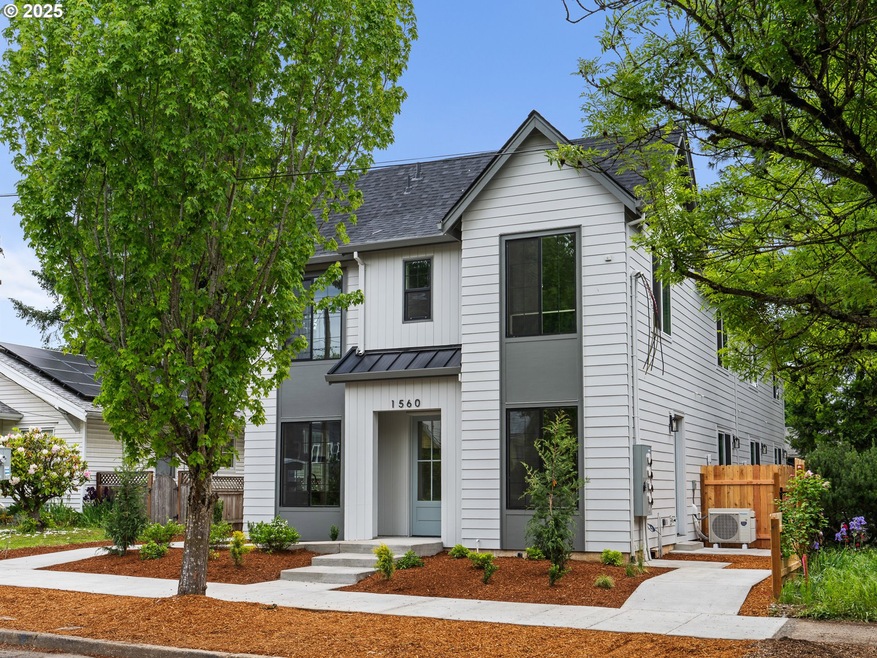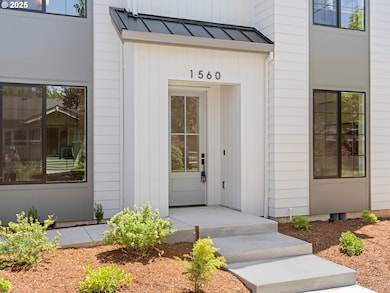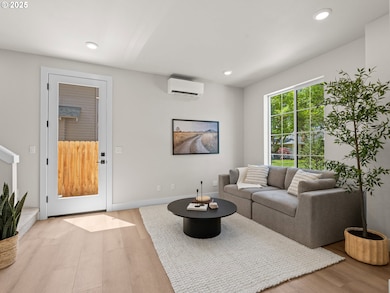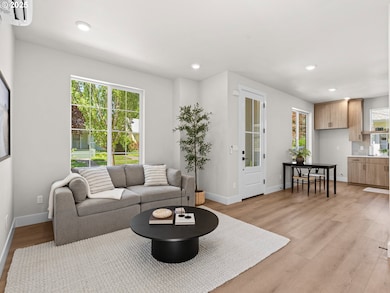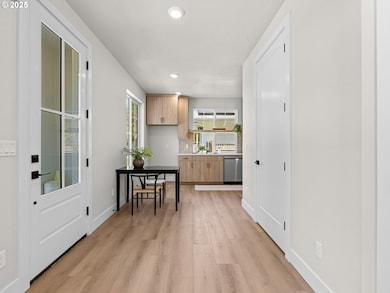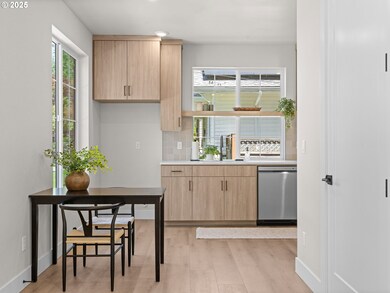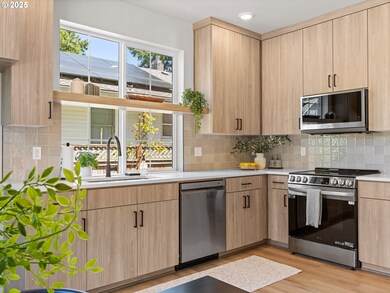Hi there—I'm a newly built townhome nestled in the heart of Portland’s Rose City Park neighborhood, and I’ve got a lot to offer. With 2 spacious bedrooms, 2.5 baths, and an open-concept layout, I was thoughtfully designed for modern living. My high ceilings and oversized windows let in plenty of natural light, making every corner feel bright and welcoming. My kitchen is one of my favorite spots, featuring sleek contemporary cabinetry, solid surface countertops, and stainless steel appliances that are ready for anything from your morning coffee to a full dinner party. Upstairs, both of my bedrooms have their own private baths, offering peaceful retreats at the end of the day. Step outside and you’ll find my private fenced patio—perfect for relaxing or entertaining. I was crafted by a local “Street of Dreams” builder with quality materials and low-maintenance finishes, so you can count on me to stay looking sharp for years to come. I live in a highly walkable, bike-friendly neighborhood (78 Walk Score, 99 Bike Score), close to shops, parks, and transit. Just down the street, you’ll find Clyde’s Prime Rib, Cabezon, and the Barley Pod food carts, plus Case Study Coffee and Bakeshop for your caffeine and pastry fix. I’m also near Normandale Park and the historic Rose City Golf Course. And just minutes away, the Hollywood District is buzzing again—with indie theaters, new restaurants, and local shops bringing fresh life to the area. My purchase price is subject to you qualifying for the Portland Housing Bureau’s SDC Program - my people are experts in this process! Whether you’re looking for a home or an investment, I’m ready to welcome you into one of Portland’s most beloved neighborhoods.

