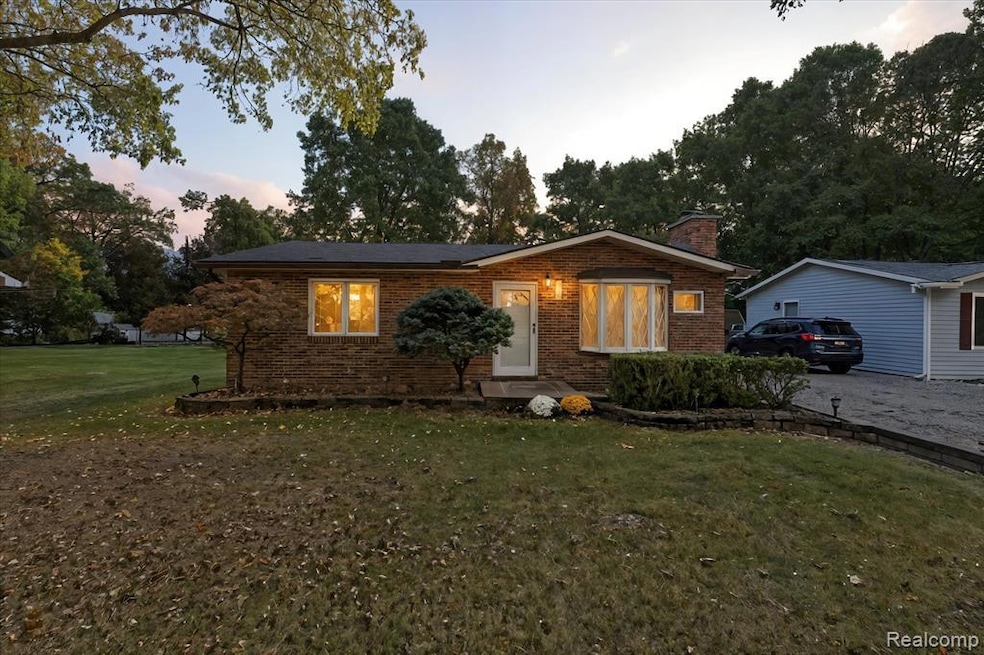1560 Odette Hartland, MI 48353
Estimated payment $1,791/month
Total Views
2,301
3
Beds
1
Bath
1,233
Sq Ft
$251
Price per Sq Ft
Highlights
- Ranch Style House
- No HOA
- Forced Air Heating and Cooling System
- Hartland High School Rated A-
- 2 Car Detached Garage
- Water Softener is Owned
About This Home
Serious simplified Living with a Flare. Updated and pampered 3 bedroom ranch on pleasant treed street. Tucked away from the hustle and bustle of busy streets.
Brick fire place in the Living room, eat in kitchen and dining area. Added on wonderful family room gives this ranch a great space. The back deck is a great spot to "eat out" when the weather is great. Flanked by the detached two car garage and with extra work space plus a neat 12x12 secure storage building.
In Hartland School district. Move in ready, come see.
Home Details
Home Type
- Single Family
Est. Annual Taxes
Year Built
- Built in 1973 | Remodeled in 2010
Lot Details
- 9,148 Sq Ft Lot
- Lot Dimensions are 61x153
- Back Yard Fenced
Home Design
- Ranch Style House
- Asphalt Roof
Interior Spaces
- 1,233 Sq Ft Home
- Living Room with Fireplace
- Crawl Space
- Washer and Dryer
Kitchen
- Free-Standing Electric Range
- Microwave
- Dishwasher
- Disposal
Bedrooms and Bathrooms
- 3 Bedrooms
- 1 Full Bathroom
Parking
- 2 Car Detached Garage
- Garage Door Opener
Location
- Ground Level
Utilities
- Forced Air Heating and Cooling System
- Heating System Uses Natural Gas
- Water Softener is Owned
- Cable TV Available
Community Details
- No Home Owners Association
- Oak Glade Subdivision
Listing and Financial Details
- Assessor Parcel Number 0827206066
Map
Create a Home Valuation Report for This Property
The Home Valuation Report is an in-depth analysis detailing your home's value as well as a comparison with similar homes in the area
Home Values in the Area
Average Home Value in this Area
Tax History
| Year | Tax Paid | Tax Assessment Tax Assessment Total Assessment is a certain percentage of the fair market value that is determined by local assessors to be the total taxable value of land and additions on the property. | Land | Improvement |
|---|---|---|---|---|
| 2025 | $1,815 | $130,300 | $0 | $0 |
| 2024 | $787 | $116,200 | $0 | $0 |
| 2023 | $752 | $94,100 | $0 | $0 |
| 2022 | $1,650 | $77,600 | $0 | $0 |
| 2021 | $1,583 | $86,600 | $0 | $0 |
| 2020 | $1,577 | $86,700 | $0 | $0 |
| 2019 | $1,477 | $77,600 | $0 | $0 |
| 2018 | $1,446 | $65,200 | $0 | $0 |
| 2017 | $1,422 | $65,200 | $0 | $0 |
| 2016 | $1,413 | $61,800 | $0 | $0 |
| 2014 | $1,787 | $49,800 | $0 | $0 |
| 2012 | $1,787 | $48,100 | $0 | $0 |
Source: Public Records
Property History
| Date | Event | Price | List to Sale | Price per Sq Ft |
|---|---|---|---|---|
| 11/13/2025 11/13/25 | Pending | -- | -- | -- |
| 10/11/2025 10/11/25 | For Sale | $310,000 | -- | $251 / Sq Ft |
Source: Realcomp
Purchase History
| Date | Type | Sale Price | Title Company |
|---|---|---|---|
| Interfamily Deed Transfer | -- | Attorney |
Source: Public Records
Source: Realcomp
MLS Number: 20251042866
APN: 08-27-206-066
Nearby Homes
- 1552 Odette
- 11523 Timberlane Trail
- 11639 Island Ct
- 1291 Courtney Ct
- 1020 Woods Edge Dr
- 2.03 Acres Highland Rd
- V/L Highland Rd
- 12071 Highland Rd
- 2255 Clark Rd
- 1163 Long Lake Dr
- 2397 Lorraina Ln
- V/L Parcel D Old Us-23 Hwy
- V/L Parcels C & D Old Us-23 Hwy
- 000 Highland Rd
- V/L Parcel C Old Us-23 Hwy
- Beretta Loft Plan at Hunters Ridge - Landings 5
- Beretta Plan at Hunters Ridge - Landings 5
- Arrow Plan at Hunters Ridge - Landings 5
- Chase Plan at Hunters Ridge - Landings 5
- V/L Old Us 23 Hwy

