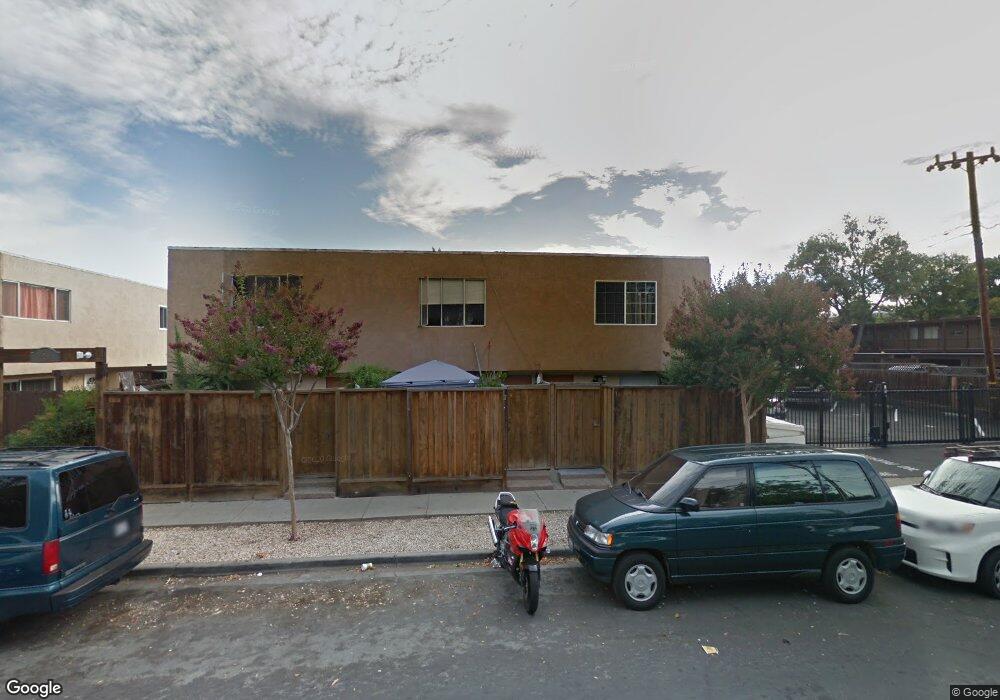1560 Pine St Unit 4 Concord, CA 94520
Princess Park NeighborhoodEstimated Value: $260,000 - $320,000
2
Beds
1
Bath
800
Sq Ft
$364/Sq Ft
Est. Value
About This Home
This home is located at 1560 Pine St Unit 4, Concord, CA 94520 and is currently estimated at $290,985, approximately $363 per square foot. 1560 Pine St Unit 4 is a home located in Contra Costa County with nearby schools including Meadow Homes Elementary School, Oak Grove Middle School, and Mt. Diablo High School.
Ownership History
Date
Name
Owned For
Owner Type
Purchase Details
Closed on
Sep 11, 2018
Sold by
Jiao Yang and Cao Dongmei
Bought by
Flores Richard R and Flores Anh Tran
Current Estimated Value
Home Financials for this Owner
Home Financials are based on the most recent Mortgage that was taken out on this home.
Original Mortgage
$201,000
Outstanding Balance
$175,300
Interest Rate
4.6%
Mortgage Type
New Conventional
Estimated Equity
$115,685
Purchase Details
Closed on
Sep 22, 2017
Sold by
Huang Dan Zhihong
Bought by
Cao Dongmei
Home Financials for this Owner
Home Financials are based on the most recent Mortgage that was taken out on this home.
Original Mortgage
$204,000
Interest Rate
3.9%
Mortgage Type
New Conventional
Purchase Details
Closed on
Sep 21, 2017
Sold by
Li Wen Ling
Bought by
Jiao Yang and Cao Dongmei
Home Financials for this Owner
Home Financials are based on the most recent Mortgage that was taken out on this home.
Original Mortgage
$204,000
Interest Rate
3.9%
Mortgage Type
New Conventional
Purchase Details
Closed on
Apr 6, 2015
Sold by
Teng Yong
Bought by
Li Wen Ling
Home Financials for this Owner
Home Financials are based on the most recent Mortgage that was taken out on this home.
Original Mortgage
$149,600
Interest Rate
3.8%
Mortgage Type
New Conventional
Purchase Details
Closed on
Mar 18, 2013
Sold by
Santini Andres
Bought by
Teng Yong
Purchase Details
Closed on
Apr 27, 2010
Sold by
Jaquias Kelly
Bought by
Santini Andres
Purchase Details
Closed on
Jun 28, 2001
Sold by
Fajardo Nestor and Fajardo Yolee T
Bought by
Jaquias Kelly
Home Financials for this Owner
Home Financials are based on the most recent Mortgage that was taken out on this home.
Original Mortgage
$92,000
Interest Rate
7.26%
Mortgage Type
Purchase Money Mortgage
Create a Home Valuation Report for This Property
The Home Valuation Report is an in-depth analysis detailing your home's value as well as a comparison with similar homes in the area
Home Values in the Area
Average Home Value in this Area
Purchase History
| Date | Buyer | Sale Price | Title Company |
|---|---|---|---|
| Flores Richard R | $268,000 | First American Title Company | |
| Cao Dongmei | -- | Old Republic Title Company | |
| Jiao Yang | $255,000 | Old Republic Title Company | |
| Li Wen Ling | $187,000 | Placer Title Co | |
| Teng Yong | $125,000 | Old Republic Title Company | |
| Santini Andres | $52,000 | None Available | |
| Jaquias Kelly | $115,000 | Old Republic Title Company |
Source: Public Records
Mortgage History
| Date | Status | Borrower | Loan Amount |
|---|---|---|---|
| Open | Flores Richard R | $201,000 | |
| Previous Owner | Jiao Yang | $204,000 | |
| Previous Owner | Li Wen Ling | $149,600 | |
| Previous Owner | Jaquias Kelly | $92,000 |
Source: Public Records
Tax History Compared to Growth
Tax History
| Year | Tax Paid | Tax Assessment Tax Assessment Total Assessment is a certain percentage of the fair market value that is determined by local assessors to be the total taxable value of land and additions on the property. | Land | Improvement |
|---|---|---|---|---|
| 2025 | $4,288 | $298,954 | $178,480 | $120,474 |
| 2024 | $4,073 | $293,093 | $174,981 | $118,112 |
| 2023 | $4,073 | $287,347 | $171,550 | $115,797 |
| 2022 | $4,002 | $281,714 | $168,187 | $113,527 |
| 2021 | $3,892 | $276,191 | $164,890 | $111,301 |
| 2019 | $3,807 | $268,000 | $160,000 | $108,000 |
| 2018 | $3,492 | $255,000 | $181,300 | $73,700 |
| 2017 | $2,818 | $193,647 | $122,194 | $71,453 |
| 2016 | $2,717 | $189,851 | $119,799 | $70,052 |
| 2015 | $2,001 | $128,073 | $40,983 | $87,090 |
| 2014 | $1,937 | $125,566 | $40,181 | $85,385 |
Source: Public Records
Map
Nearby Homes
- 1520 Detroit Ave
- 1600 Laguna St Unit D
- 2100 Laguna Cir Unit D
- 1699 Laguna St Unit 302
- 1699 Laguna St Unit 311
- 1712 Oakmead Dr
- 1591 Ellis St Unit 307
- 1790 Ellis St Unit 17
- 1260 Meadow Ln
- 1312 Tapestry Ln
- 1255 Detroit Ave Unit 3
- 1867 Toyon Dr
- 2450 Walters Way Unit 27
- 1896 Premier Place
- 1851 Harrison St Unit 15
- 1385 Galindo St
- 1133 Meadow Ln Unit 53
- 2722 Cowell Rd
- 1971 Bonifacio St Unit 3
- 909 Santa Lucia Dr
- 1560 Pine St
- 1560 Pine St
- 1560 Pine St Unit 16
- 1560 Pine St Unit 15
- 1560 Pine St Unit 14
- 1560 Pine St Unit 13
- 1560 Pine St Unit 12
- 1560 Pine St Unit 11
- 1560 Pine St Unit 10
- 1560 Pine St Unit 9
- 1560 Pine St Unit 7
- 1560 Pine St Unit 5
- 1560 Pine St Unit 3
- 1560 Pine St Unit 2
- 1560 Pine St Unit 1
- 1561 Pine St
- 1500 Pine St
- 1500 Pine St
- 1235 Pine St Unit D
- 1600 Belmont Rd
