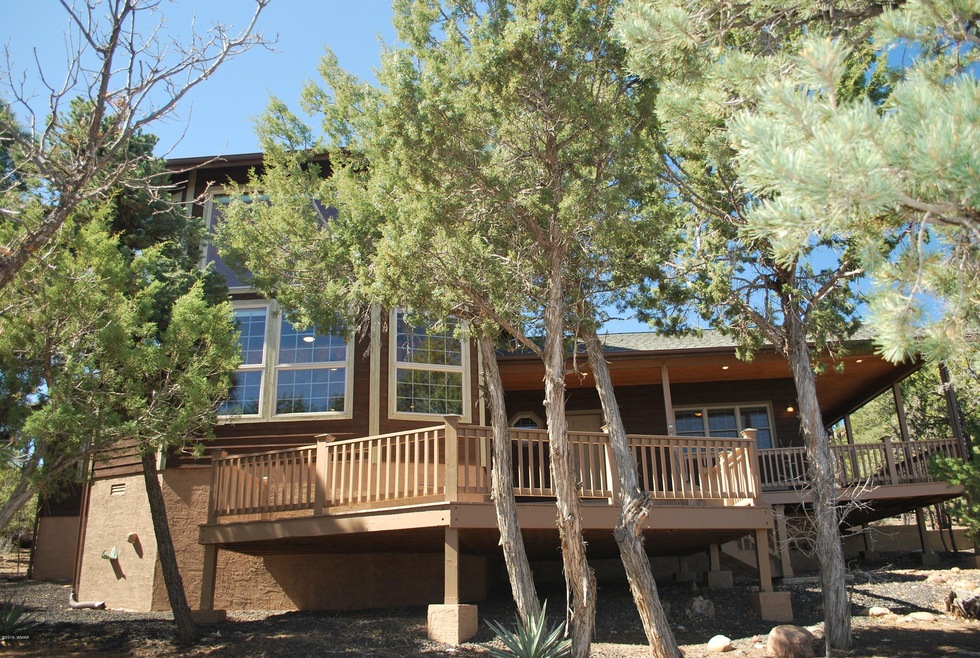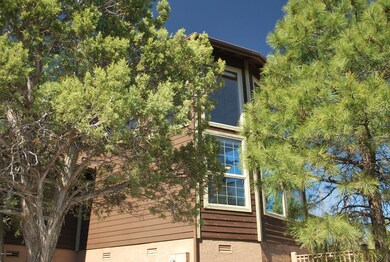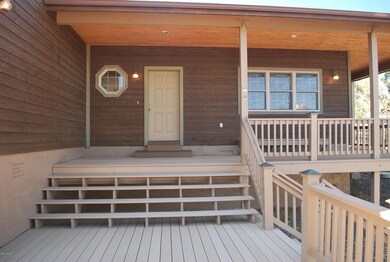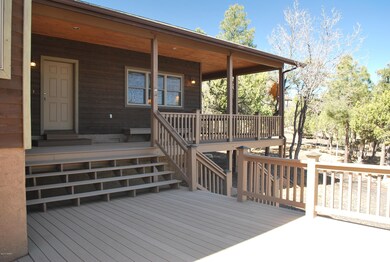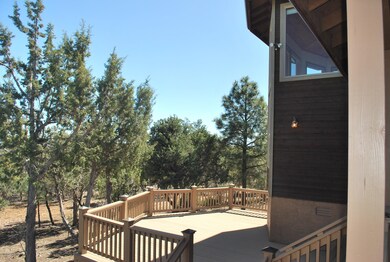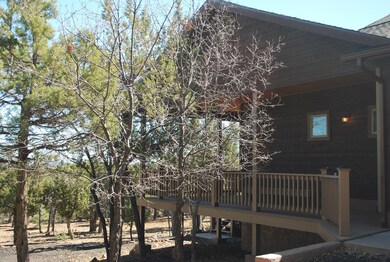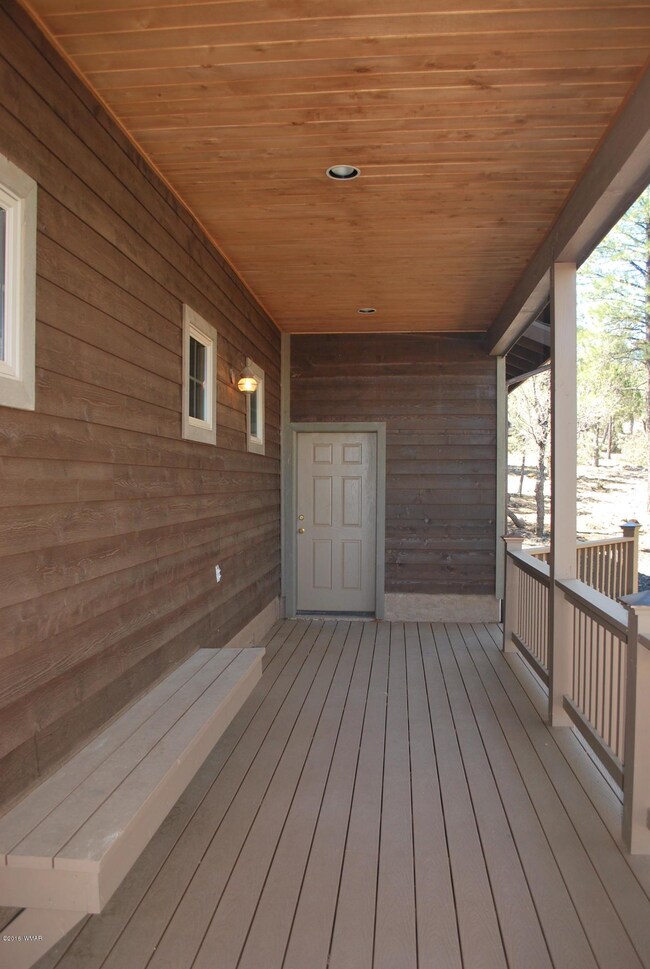
1560 S Knoll Trail Show Low, AZ 85901
Estimated Value: $823,365 - $998,000
Highlights
- Panoramic View
- Pine Trees
- Main Floor Primary Bedroom
- Show Low High School Rated A-
- Vaulted Ceiling
- Great Room
About This Home
As of March 2017Custom designed mountain style home with picturesque views of the White Mountains from every room. Located in the heavily forested and coveted community of Sierra Pines. Thoughtfully designed home with a versatile floor plan offers 2 masters suites down, loft & 3rd bedroom up, numerous living areas + a variety of ways to use the home. A spacious kitchen accommodates sizable groups with breakfast bar & dining area. Other features include: 2 master suites, 3 full baths, large foyer leading to expansive vaulted great room, custom Andersen windows throughout, switched gas fireplace w/fan, Silestone kitchen, integrated sinks, multiple linen & storage closets, alarm system, oversized garage with workbench area, pass through doors from garage to both decks, expansive Trex decks, front
Last Agent to Sell the Property
Jeannie Cutler
Genesis Real Estate & Development Inc License #SA060835000 Listed on: 03/28/2017
Co-Listed By
Jim Cutler
Genesis Real Estate & Development Inc License #BR585700000
Last Buyer's Agent
JAY PIERCE
ROAD TO THE RIM PROPERTIES
Home Details
Home Type
- Single Family
Est. Annual Taxes
- $2,985
Year Built
- Built in 2001
Lot Details
- 1.12 Acre Lot
- Cul-De-Sac
- South Facing Home
- Pine Trees
- Property is zoned Res.
HOA Fees
- $10 Monthly HOA Fees
Parking
- 2 Car Attached Garage
Home Design
- Stem Wall Foundation
- Wood Frame Construction
- Pitched Roof
- Shingle Roof
Interior Spaces
- 2,568 Sq Ft Home
- Multi-Level Property
- Vaulted Ceiling
- Gas Fireplace
- Double Pane Windows
- Entrance Foyer
- Great Room
- Living Room with Fireplace
- Combination Kitchen and Dining Room
- Den
- Utility Room
- Panoramic Views
Kitchen
- Eat-In Kitchen
- Breakfast Bar
- Electric Range
- Microwave
- Dishwasher
- Disposal
Flooring
- Carpet
- Tile
Bedrooms and Bathrooms
- 3 Bedrooms
- Primary Bedroom on Main
- Split Bedroom Floorplan
- 3 Bathrooms
- Double Vanity
- Bathtub with Shower
- Shower Only
Home Security
- Home Security System
- Fire and Smoke Detector
Outdoor Features
- Balcony
- Covered Deck
- Outdoor Grill
- Rain Gutters
Utilities
- Forced Air Heating and Cooling System
- Heating System Uses Natural Gas
- Separate Meters
- Water Heater
- Phone Available
- Cable TV Available
Community Details
- Mandatory home owners association
Listing and Financial Details
- Assessor Parcel Number 210-44-169
Ownership History
Purchase Details
Home Financials for this Owner
Home Financials are based on the most recent Mortgage that was taken out on this home.Purchase Details
Home Financials for this Owner
Home Financials are based on the most recent Mortgage that was taken out on this home.Purchase Details
Home Financials for this Owner
Home Financials are based on the most recent Mortgage that was taken out on this home.Purchase Details
Home Financials for this Owner
Home Financials are based on the most recent Mortgage that was taken out on this home.Purchase Details
Home Financials for this Owner
Home Financials are based on the most recent Mortgage that was taken out on this home.Purchase Details
Home Financials for this Owner
Home Financials are based on the most recent Mortgage that was taken out on this home.Similar Homes in the area
Home Values in the Area
Average Home Value in this Area
Purchase History
| Date | Buyer | Sale Price | Title Company |
|---|---|---|---|
| Campbell Steve Robert | -- | None Available | |
| Campbell Steve Robert | -- | None Available | |
| Campbell Steve R | -- | Lawyers Title | |
| Campbell Steve R | -- | Lawyers Title | |
| Campbell Steve R | $380,000 | Lawyers Title | |
| Campbell Steve R | -- | Lawyers Title | |
| Campbell Steve R | -- | Lawyers Title |
Mortgage History
| Date | Status | Borrower | Loan Amount |
|---|---|---|---|
| Open | Campbell Steve Robert | $255,522 | |
| Closed | Campbell Steve R | $100,000 | |
| Previous Owner | Campbell Steve R | $280,000 | |
| Previous Owner | Harrell Lloyd Vernell | $224,000 |
Property History
| Date | Event | Price | Change | Sq Ft Price |
|---|---|---|---|---|
| 03/28/2017 03/28/17 | Sold | $380,000 | -- | $148 / Sq Ft |
Tax History Compared to Growth
Tax History
| Year | Tax Paid | Tax Assessment Tax Assessment Total Assessment is a certain percentage of the fair market value that is determined by local assessors to be the total taxable value of land and additions on the property. | Land | Improvement |
|---|---|---|---|---|
| 2026 | $3,592 | -- | -- | -- |
| 2025 | $3,527 | $69,248 | $9,762 | $59,486 |
| 2024 | $3,306 | $68,494 | $9,478 | $59,016 |
| 2023 | $3,527 | $53,653 | $7,168 | $46,485 |
| 2022 | $3,306 | $0 | $0 | $0 |
| 2021 | $3,331 | $0 | $0 | $0 |
| 2020 | $3,102 | $0 | $0 | $0 |
| 2019 | $3,102 | $0 | $0 | $0 |
| 2018 | $3,494 | $0 | $0 | $0 |
| 2017 | $3,227 | $0 | $0 | $0 |
| 2016 | $3,180 | $0 | $0 | $0 |
| 2015 | $2,985 | $24,578 | $5,920 | $18,658 |
Agents Affiliated with this Home
-
J
Seller's Agent in 2017
Jeannie Cutler
Genesis Real Estate & Development Inc
-
J
Seller Co-Listing Agent in 2017
Jim Cutler
Genesis Real Estate & Development Inc
-
J
Buyer's Agent in 2017
JAY PIERCE
ROAD TO THE RIM PROPERTIES
Map
Source: White Mountain Association of REALTORS®
MLS Number: 208550
APN: 210-44-169
- 1511 S Canyon Ridge Trail
- 1561 S Canyon Ridge Trail
- 801 W Sierra Pines Dr
- 1610 S Canyon Ridge Trail
- 361 W Sierra Pines Dr
- 1300 W Sierra Buena Ct
- 1961 S Canyon Ridge Trail
- 240 W Aspen Trail
- 860 W Snow Creek Trail
- 961 S 9th Dr
- 260 Cedar Breaks Ave
- 1961 S Alpine Dr
- 2261 S Stone Canyon Rd
- 1311 W Snow Creek Trail
- 1471 W Pine Tree Ct
- 1300 W Sugar Creek Ct
- 2280 S Snowy Ridge Loop
- 2161 S Snowy Ridge Loop
- 670 S Mountain Pines Ave
- 2041 S Bristlecone Dr
- 1560 S Knoll Trail
- 1600 S Knoll Trail Unit 168
- 1520 S Knoll Trail
- 1660 Ridge Crest Dr
- 1561 S Knoll Trail
- 1601 S Knoll Trail Unit 4
- 1700 Ridge Crest Dr
- 1441 S Knoll Trail
- 1641 S Knoll Trail
- 1661 S Ridge Crest Dr
- 1661 Ridge Crest Dr
- 1701 S Ridge Crest Dr
- 1501 S Canyon Ridge Trail
- 1740 Ridge Crest Dr
- 1741 S Ridge Crest Dr Unit 199
- 1741 S Ridge Crest Dr
- 1151 S Canyon Ridge Trail
- 1681 S Knoll Trail
- 721 W Sierra Pines Dr
- 761 W Sierra Pines Dr Unit 146
