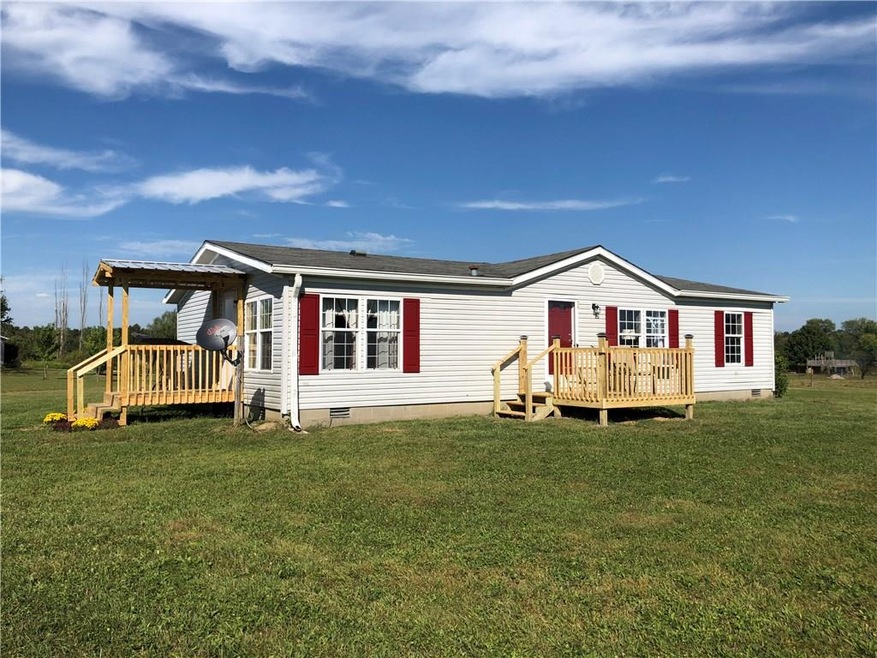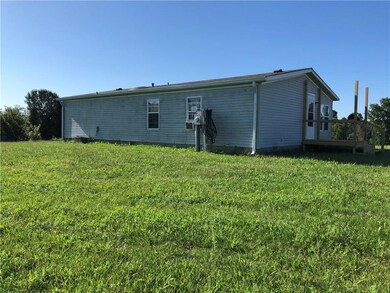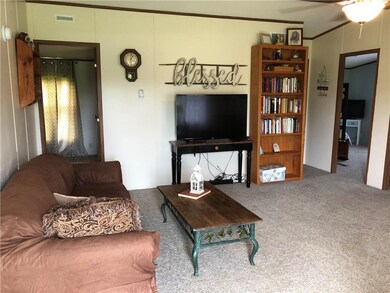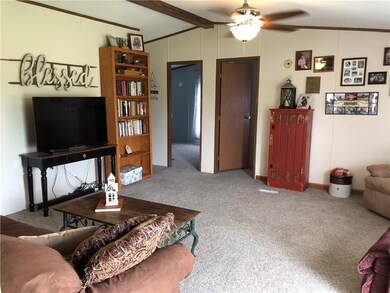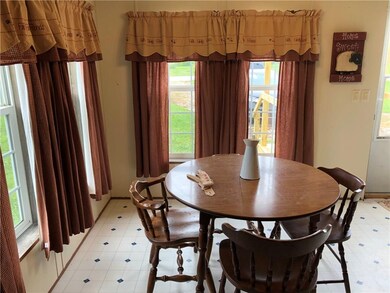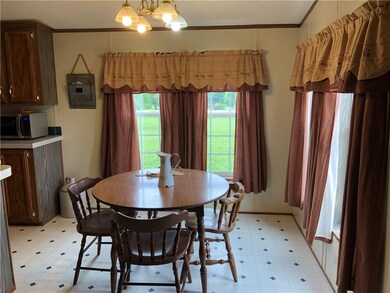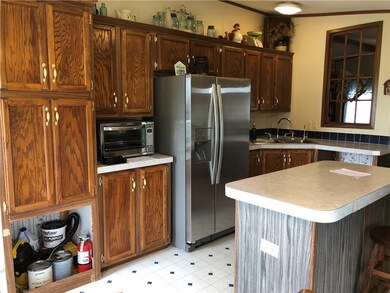
1560 S Morgantown Rd Morgantown, IN 46160
Highlights
- 4 Car Detached Garage
- 1-Story Property
- Combination Kitchen and Dining Room
- Eat-In Kitchen
About This Home
As of April 2020Country living at it's best. This 3BR 2BA home is quite the charmer. Cute eat-in kitchen w/island bar, walk-in closets with tons of storage. Updates include: new flooring, carpet in all bedrooms and FR, paint throughout, new furnace, washer/dryer, toilets, water lines installed by water company, weathershield and sump pump, all new electrical wiring in barn and much, much more!
Last Agent to Sell the Property
The Stewart Home Group License #RB16000149 Listed on: 08/28/2019

Home Details
Home Type
- Single Family
Est. Annual Taxes
- $320
Year Built
- Built in 1999
Parking
- 4 Car Detached Garage
- Gravel Driveway
Home Design
- Vinyl Siding
Interior Spaces
- 1,120 Sq Ft Home
- 1-Story Property
- Combination Kitchen and Dining Room
- Crawl Space
- Eat-In Kitchen
Bedrooms and Bathrooms
- 3 Bedrooms
- 2 Full Bathrooms
Additional Features
- 2.22 Acre Lot
- Septic Tank
Community Details
- Country Meadows Subdivision
Listing and Financial Details
- Assessor Parcel Number 551412100003002012
Similar Homes in Morgantown, IN
Home Values in the Area
Average Home Value in this Area
Property History
| Date | Event | Price | Change | Sq Ft Price |
|---|---|---|---|---|
| 04/29/2020 04/29/20 | Sold | $135,900 | 0.0% | $121 / Sq Ft |
| 04/29/2020 04/29/20 | For Sale | $135,900 | 0.0% | $121 / Sq Ft |
| 03/02/2020 03/02/20 | Sold | $135,900 | 0.0% | $121 / Sq Ft |
| 01/16/2020 01/16/20 | Pending | -- | -- | -- |
| 01/10/2020 01/10/20 | Price Changed | $135,900 | -2.9% | $121 / Sq Ft |
| 12/02/2019 12/02/19 | For Sale | $140,000 | 0.0% | $125 / Sq Ft |
| 11/14/2019 11/14/19 | Pending | -- | -- | -- |
| 11/07/2019 11/07/19 | Price Changed | $140,000 | -5.3% | $125 / Sq Ft |
| 10/22/2019 10/22/19 | Price Changed | $147,900 | -4.5% | $132 / Sq Ft |
| 08/28/2019 08/28/19 | For Sale | $154,900 | +169.4% | $138 / Sq Ft |
| 07/31/2017 07/31/17 | Sold | $57,500 | -8.6% | $51 / Sq Ft |
| 07/28/2017 07/28/17 | Pending | -- | -- | -- |
| 07/14/2017 07/14/17 | Price Changed | $62,900 | -10.0% | $56 / Sq Ft |
| 06/20/2017 06/20/17 | For Sale | $69,900 | 0.0% | $62 / Sq Ft |
| 04/18/2017 04/18/17 | Pending | -- | -- | -- |
| 04/04/2017 04/04/17 | Price Changed | $69,900 | -6.7% | $62 / Sq Ft |
| 02/28/2017 02/28/17 | For Sale | $74,900 | 0.0% | $67 / Sq Ft |
| 01/25/2017 01/25/17 | Pending | -- | -- | -- |
| 01/06/2017 01/06/17 | For Sale | $74,900 | -- | $67 / Sq Ft |
Tax History Compared to Growth
Agents Affiliated with this Home
-
B
Seller's Agent in 2020
BLOOM NonMember
NonMember BL
-
Melodie Halstead

Seller's Agent in 2020
Melodie Halstead
The Stewart Home Group
(317) 319-6833
46 Total Sales
-
Jeanice Chastain

Buyer's Agent in 2020
Jeanice Chastain
Next Level Realty
(812) 345-8622
111 Total Sales
-
Non-BLC Member
N
Buyer's Agent in 2020
Non-BLC Member
MIBOR REALTOR® Association
-
I
Buyer's Agent in 2020
IUO Non-BLC Member
Non-BLC Office
-
Faith Leininger
F
Seller's Agent in 2017
Faith Leininger
Berkshire Hathaway Home
(317) 417-0708
46 Total Sales
Map
Source: MIBOR Broker Listing Cooperative®
MLS Number: MBR21664765
- 1600 S Morgantown Rd
- 9018 E Gayle Dr
- 9113 E Gayle Dr
- 2634 S Oscar Ct
- 2659 S Oscar Ct
- 2665 S Gayle Dr
- 2679 S Gayle Dr
- 9231 E Poynter Dr
- 3042 S Conservation Club Rd
- 0 Banta Rd Unit MBR21966792
- 3282 S Conservation Club Rd
- 544 Everling Dr
- 450 Hoosier St
- 379 N Marion St
- 210 Evergreen St
- 310 N Highland St
- 232 N Church St
- 3273 Bailey Dr
- 190 E Washington St
- 159 E Washington St
