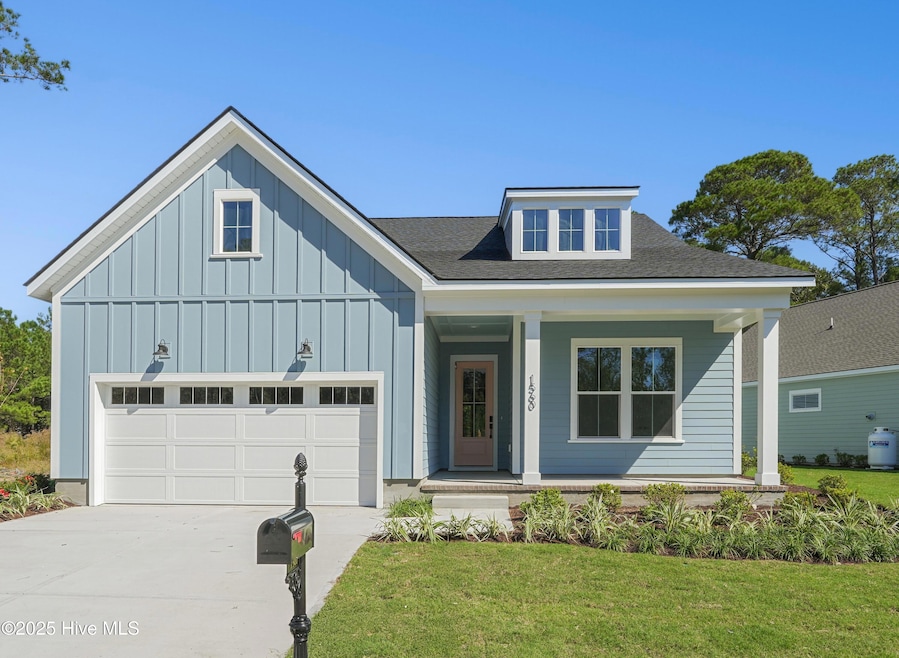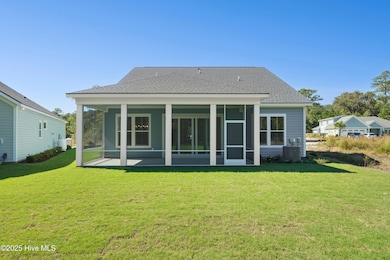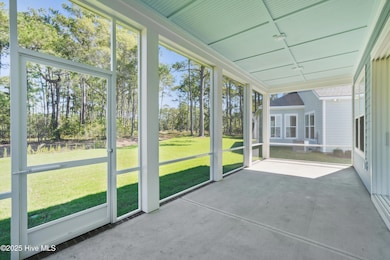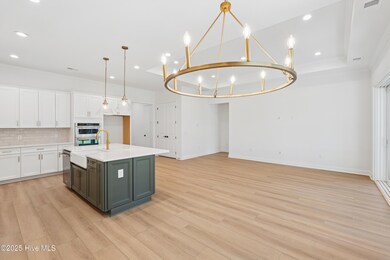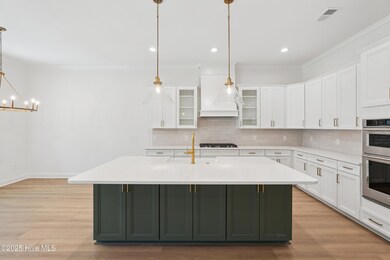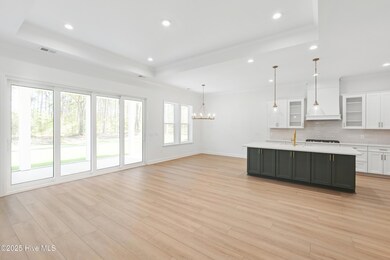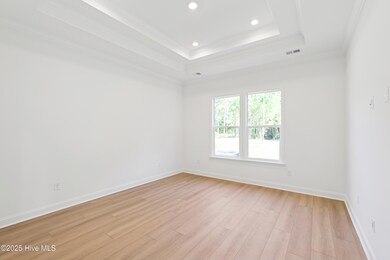1560 Saint Lucia Dr SW Shallotte, NC 28470
Estimated payment $3,698/month
Highlights
- Great Room
- Solid Surface Countertops
- Laundry Room
- Union Elementary School Rated A-
- Covered Patio or Porch
- Tankless Water Heater
About This Home
New Construction - Move-In This September!Don't miss this opportunity to own a beautifully designed 3-bedroom, 2-bath home, available for move-in this September! This brand-new build offers modern style, thoughtful layout, and high-end finishes throughout.At the heart of the home is a gourmet kitchen featuring a spacious island, premium appliances, and ample counter and cabinet space--perfect for both cooking and entertaining. The open-concept design flows into a bright living area and out to a screened-in extended covered patio, ideal for enjoying indoor-outdoor living year-round.The private primary suite is a true retreat, complete with a tray ceiling, spacious walk-in closet, and a spa-like bathroom featuring an extended walk-in shower, dual sinks, and quality finishes.Additional highlights include:*Built-in cabinetry in the laundry room for added storage and function*Two well-sized secondary bedrooms and a full guest bath*Energy-efficient construction and modern design touches throughoutThis move-in ready home offers comfort, style in a desirable community just minutes to Ocean Isle Beach. Schedule your tour today!
Home Details
Home Type
- Single Family
Year Built
- Built in 2025
Lot Details
- 7,639 Sq Ft Lot
- Lot Dimensions are 78x130x39x131
- Irrigation
- Property is zoned Co-R-7500
HOA Fees
- $55 Monthly HOA Fees
Home Design
- Slab Foundation
- Wood Frame Construction
- Architectural Shingle Roof
- Concrete Siding
- Stick Built Home
Interior Spaces
- 1,782 Sq Ft Home
- 1-Story Property
- Great Room
- Combination Dining and Living Room
- Pull Down Stairs to Attic
Kitchen
- Dishwasher
- ENERGY STAR Qualified Appliances
- Kitchen Island
- Solid Surface Countertops
- Disposal
Flooring
- Carpet
- Laminate
- Tile
Bedrooms and Bathrooms
- 3 Bedrooms
- 2 Full Bathrooms
Laundry
- Laundry Room
- Washer and Dryer Hookup
Parking
- 2 Car Attached Garage
- Front Facing Garage
- Garage Door Opener
Schools
- Union Elementary School
- Shallotte Middle School
- West Brunswick High School
Utilities
- Heat Pump System
- Programmable Thermostat
- Tankless Water Heater
- Propane Water Heater
- Municipal Trash
Additional Features
- ENERGY STAR/CFL/LED Lights
- Covered Patio or Porch
Community Details
- Ocean Isle Palms Homeowners Association, Phone Number (877) 672-2267
- Ocean Isle Palms Subdivision
- Maintained Community
Listing and Financial Details
- Tax Lot 150
- Assessor Parcel Number 243ch067
Map
Home Values in the Area
Average Home Value in this Area
Property History
| Date | Event | Price | List to Sale | Price per Sq Ft |
|---|---|---|---|---|
| 11/13/2025 11/13/25 | Price Changed | $580,000 | -6.3% | $325 / Sq Ft |
| 09/04/2025 09/04/25 | Price Changed | $619,000 | -3.4% | $347 / Sq Ft |
| 07/07/2025 07/07/25 | Price Changed | $641,000 | -3.2% | $360 / Sq Ft |
| 06/12/2025 06/12/25 | Price Changed | $662,000 | 0.0% | $371 / Sq Ft |
| 05/19/2025 05/19/25 | For Sale | $661,900 | -- | $371 / Sq Ft |
Source: Hive MLS
MLS Number: 100508375
- 1560 Saint Lucia Dr SW Unit OIP 150
- 1560 St Lucia Dr
- 1562 Saint Lucia Dr SW Unit OIP 149
- 1562 Saint Lucia Dr SW
- 1564 Saint Lucia Dr SW Unit OIP 148
- 1564 Saint Lucia Dr SW
- 1564 St Lucia Dr
- 6085 Ocean Isle Palms Way
- 6092 Isla Mona Dr SW
- 6085 Ocean Isle Palms Way SW Unit OIP 156
- 6083 Ocean Isle Palms Way SW
- 6083 Ocean Isle Palms Way SW Unit OIP 157
- 6077 Ocean Isle Palms Way SW
- 6075 Ocean Isle Palms Way SW
- 6080 Ocean Isle Palms Way SW
- 6080 Ocean Isle Palms Way SW Unit OIP 55
- Saltmeadow Plan at Ocean Isle Palms
- Jessamine Plan at Ocean Isle Palms
- Bellwood Plan at Ocean Isle Palms
- Okatee Plan at Ocean Isle Palms
- 1559 Denton St SW Unit B
- 1646 Waterway Dr SW
- 1211 Windy Grove Ln
- 1207 Windy Grove Ln
- 6777 Roberta Rd SW
- 1771 Harborage Dr SW Unit 2
- 1714 Deerfield Dr SW Unit 1
- 1352 Mauricio Ct SW
- 119 Arnette Dr Unit A
- 241 Arnette Dr Unit B
- 397 E 2nd St Unit ID1069890P
- 1800 Hunting Harris Sw Ct
- 1956 Sparrowstar Way
- 4735 Cedar Ln SW
- 31 Ocean Isle Blvd W Unit 3-2
- 7620 High Market St Unit 6
- 7620 High Market St Unit 2
- 1790 Queen Anne St SW Unit 1
- 190 Wildwood St NW
- 196 Wildwood St NW
