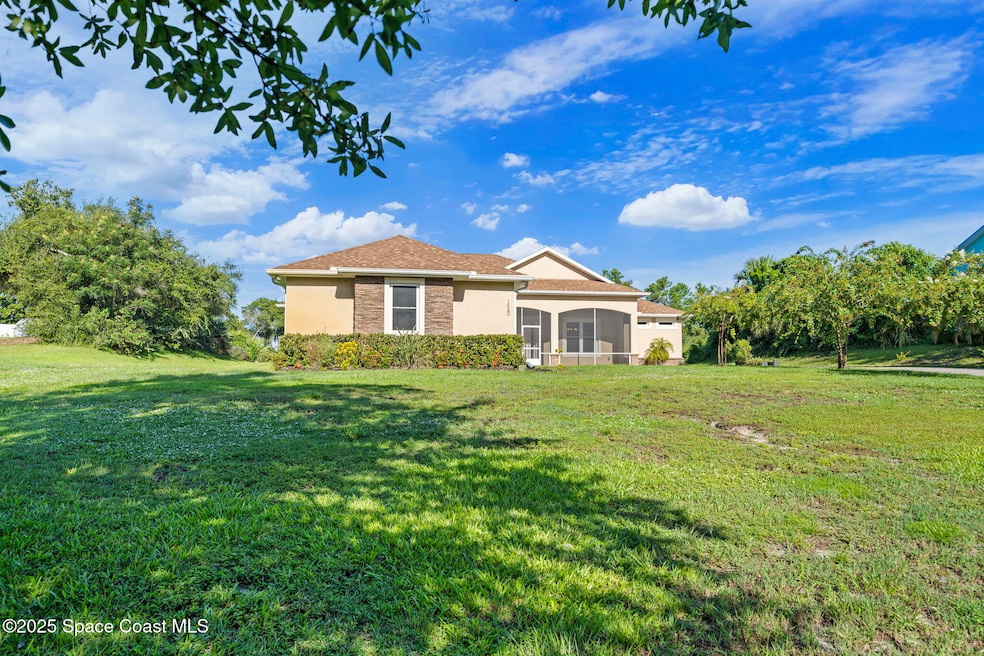1560 Silk Oak Ave Titusville, FL 32796
Estimated payment $4,186/month
Highlights
- Views of Preserve
- Open Floorplan
- No HOA
- 1 Acre Lot
- Vaulted Ceiling
- Screened Porch
About This Home
Stunning Custom Home on 1 Acre with In-Law Suite & Preserve View offers a blend of luxury, functionality, and nature. With 4 spacious bedrooms, 3 full baths. An open-concept layout with 12' ceilings in the main living areas. The great room features a gas fireplace. A formal dining room and breakfast nook provide versatile options for entertaining. The kitchen, boasting 36'' solid wood cabinets, quartz countertops and backsplash, stainless steel appliances, a large island with breakfast bar, walk-in pantry, and a buried propane tank that fuels the range, fireplace, and BBQ grill. The primary suite with dual walk-in closets, a walk-in shower with dual rain heads, and double vanities. Circulating hot water switch for immediate warm water in the bathrooms. The spacious in-law suite is perfect for family or guests, featuring a private entrance, kitchenette (cooktop, microwave, sink, fridge hookup), breakfast bar, living area, and full bath with a handicap-accessible recessed shower.
Home Details
Home Type
- Single Family
Est. Annual Taxes
- $5,467
Year Built
- Built in 2020
Lot Details
- 1 Acre Lot
- Property fronts a county road
- South Facing Home
- Front and Back Yard Sprinklers
- Cleared Lot
Parking
- 3 Car Garage
- Garage Door Opener
Property Views
- Views of Preserve
- Views of Woods
Home Design
- Shingle Roof
- Block Exterior
- Asphalt
- Stucco
Interior Spaces
- 2,687 Sq Ft Home
- 1-Story Property
- Open Floorplan
- Vaulted Ceiling
- Ceiling Fan
- Gas Fireplace
- Screened Porch
Kitchen
- Breakfast Area or Nook
- Breakfast Bar
- Walk-In Pantry
- Gas Range
- Microwave
- Plumbed For Ice Maker
- Kitchen Island
Flooring
- Tile
- Vinyl
Bedrooms and Bathrooms
- 4 Bedrooms
- Split Bedroom Floorplan
- Dual Closets
- Walk-In Closet
- In-Law or Guest Suite
- 3 Full Bathrooms
Laundry
- Dryer
- Washer
Home Security
- Smart Thermostat
- Hurricane or Storm Shutters
- High Impact Windows
Accessible Home Design
- Accessible Full Bathroom
- Accessible Bedroom
- Central Living Area
- Accessible Hallway
- Accessible Doors
- Level Entry For Accessibility
- Accessible Entrance
Eco-Friendly Details
- Energy-Efficient Appliances
- Energy-Efficient Windows
- Energy-Efficient Construction
- Energy-Efficient Lighting
- Energy-Efficient Insulation
- Energy-Efficient Doors
- Energy-Efficient Roof
Schools
- Oak Park Elementary School
- Madison Middle School
- Astronaut High School
Utilities
- Central Heating and Cooling System
- Heat Pump System
- Geothermal Heating and Cooling
- Propane
- High-Efficiency Water Heater
- Septic Tank
- Cable TV Available
Community Details
- No Home Owners Association
- Silk Oak Estates Subdivision
Listing and Financial Details
- Assessor Parcel Number 21-35-30-25-00000.0-0007.00
Map
Home Values in the Area
Average Home Value in this Area
Tax History
| Year | Tax Paid | Tax Assessment Tax Assessment Total Assessment is a certain percentage of the fair market value that is determined by local assessors to be the total taxable value of land and additions on the property. | Land | Improvement |
|---|---|---|---|---|
| 2024 | $5,467 | $409,800 | -- | -- |
| 2023 | $5,467 | $397,870 | $0 | $0 |
| 2022 | $5,146 | $386,290 | $0 | $0 |
| 2021 | $5,225 | $363,560 | $58,000 | $305,560 |
| 2020 | $720 | $50,000 | $50,000 | $0 |
| 2019 | $746 | $50,000 | $50,000 | $0 |
| 2018 | $302 | $21,000 | $21,000 | $0 |
| 2017 | $287 | $4,750 | $0 | $0 |
| 2016 | $261 | $15,500 | $15,500 | $0 |
| 2015 | $240 | $13,500 | $13,500 | $0 |
| 2014 | $244 | $13,500 | $13,500 | $0 |
Property History
| Date | Event | Price | Change | Sq Ft Price |
|---|---|---|---|---|
| 08/19/2025 08/19/25 | For Sale | $700,000 | +929.4% | $261 / Sq Ft |
| 07/02/2018 07/02/18 | Sold | $68,000 | -15.0% | -- |
| 06/15/2018 06/15/18 | Pending | -- | -- | -- |
| 06/08/2018 06/08/18 | For Sale | $80,000 | -- | -- |
Purchase History
| Date | Type | Sale Price | Title Company |
|---|---|---|---|
| Interfamily Deed Transfer | -- | Accommodation | |
| Interfamily Deed Transfer | -- | None Available | |
| Warranty Deed | $68,000 | Fidelity National Title Of F | |
| Interfamily Deed Transfer | -- | Attorney |
Source: Space Coast MLS (Space Coast Association of REALTORS®)
MLS Number: 1054982
APN: 21-35-30-25-00000.0-0007.00
- 0000 Dairy Rd
- 4465 Lancaster Ln
- 1646 Fife Ct
- 4318 Lantern Dr
- 1528 W Powder Horn Rd
- 3669 Valley Forge Dr
- 4505 Buttonbush Dr
- 1160 Begonia Rd
- 4065 Eola Ave
- 1725 Valley Forge Dr
- 1625 Privateer Dr
- 4138 Rolling Hill Dr
- 1676 Yorktown Ave
- 3920 Dairy Rd
- 3973 Hunters Ridge Way
- 1907 N Carpenter Rd
- 1665 Saratoga Dr
- 1569 Liberty Tree Rd
- 4320 Ivanhoe Dr
- 4610 Dunsford Rd
- 1610 W Carriage Dr
- 1542 W Powder Horn Rd
- 1706 Yorktown Ave
- 1670 Yorktown Ave
- 3514 Dairy Rd Unit 10
- 4805 Squires Dr
- 1642 Kemberly Ave
- 1470 Kodak Dr
- 3974 Tangle Dr
- 3210 Westwood Dr
- 1240 N Singleton Ave
- 4050 Barr Ln
- 1185 Bonnymeade Dr
- 3060 Avon Ln
- 2970 Hobbs Place
- 3120 Parrish Rd
- 1165 Sharon Dr
- 427 Azalea Ave
- 203 Reading Ave
- 95 W Towne Place







