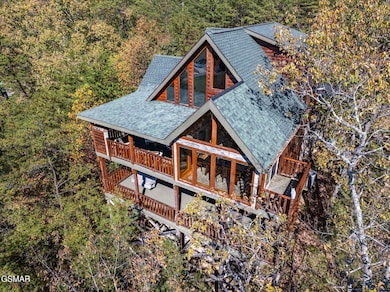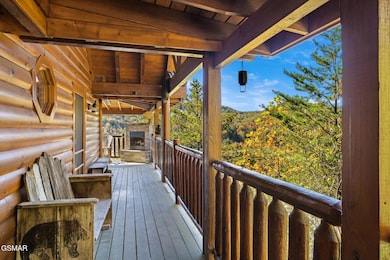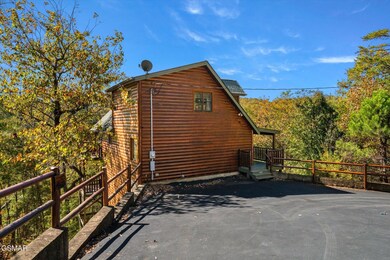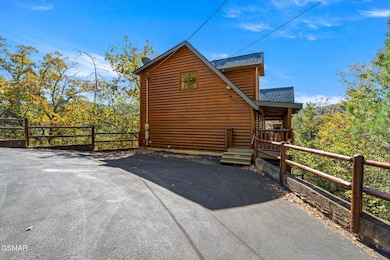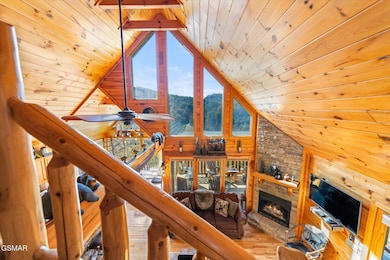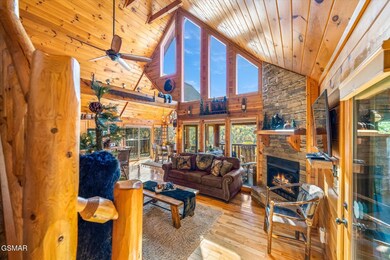1560 Starwood Way Sevierville, TN 37862
Estimated payment $6,512/month
Highlights
- 1.05 Acre Lot
- Deck
- Wooded Lot
- Gatlinburg Pittman High School Rated A-
- Private Lot
- Cathedral Ceiling
About This Home
Never Before Offered! Custom built cabin! This beautiful cabin / home was custom built just for these sellers. Three bedrooms, three bathrooms and three floors to this home. This home will easily sleep 12 + people. This home / cabin has never been on a rental program and was only for family and friends. Fully furnished and ready to move in or rent. You decide. Two beautiful fireplaces, one in the main living room and one outside on the covered porch. Sit, relax and enjoy the serene beauty this home has to offer. Lovely mountain views, peaceful and quiet. Located just a few minutes from all area attractions and shopping. This home / cabin sits on a large 1.05-acre tract of land. There is plenty of room to build a custom garage one- or two-story garage. It really is an impressive home / cabin and tract of land. Hardwood floors throughout the home, tile in the bathrooms. Large, covered deck with plenty of room for grilling and family gatherings. Master bedroom on the main level with custom shower and separate Whirlpool tub. This is a TRUE CABIN EXPERIENCE with easy access, no steep roads and it is close to everything. Over 16 million visitors to this area but only the lucky ones get to live here!
Home Details
Home Type
- Single Family
Est. Annual Taxes
- $2,772
Year Built
- Built in 2006
Lot Details
- 1.05 Acre Lot
- Property fronts a private road
- Cul-De-Sac
- Rural Setting
- Private Lot
- Wooded Lot
- Back Yard Fenced
Parking
- Parking Available
Home Design
- Cabin
- Composition Roof
- Log Siding
Interior Spaces
- 3-Story Property
- Cathedral Ceiling
- Ceiling Fan
- 2 Fireplaces
- Factory Built Fireplace
- Fireplace Features Blower Fan
- Gas Log Fireplace
- Double Pane Windows
- Combination Kitchen and Dining Room
- Bonus Room
- Wood Flooring
- Property Views
- Unfinished Basement
Kitchen
- Eat-In Kitchen
- Breakfast Bar
- Self-Cleaning Oven
- Electric Range
- Microwave
- Dishwasher
- Kitchen Island
- Tile Countertops
- Disposal
Bedrooms and Bathrooms
- 3 Bedrooms | 1 Main Level Bedroom
- Walk-In Closet
- 3 Full Bathrooms
- Soaking Tub
- Walk-in Shower
Laundry
- Dryer
- Washer
- Laundry Chute
Outdoor Features
- Deck
- Covered Patio or Porch
- Rain Gutters
Utilities
- Cooling Available
- Heat Pump System
- 200+ Amp Service
- Electric Water Heater
- Septic Tank
Community Details
- No Home Owners Association
- Little Cove Woods Subdivision
Listing and Financial Details
- Tax Lot 6
- Assessor Parcel Number 006.00
Map
Home Values in the Area
Average Home Value in this Area
Tax History
| Year | Tax Paid | Tax Assessment Tax Assessment Total Assessment is a certain percentage of the fair market value that is determined by local assessors to be the total taxable value of land and additions on the property. | Land | Improvement |
|---|---|---|---|---|
| 2025 | $1,733 | $187,320 | $12,000 | $175,320 |
| 2024 | $1,733 | $117,075 | $7,500 | $109,575 |
| 2023 | $1,733 | $117,075 | $0 | $0 |
| 2022 | $1,733 | $117,075 | $7,500 | $109,575 |
| 2021 | $1,733 | $117,075 | $7,500 | $109,575 |
| 2020 | $1,250 | $117,075 | $7,500 | $109,575 |
| 2019 | $1,250 | $67,200 | $7,500 | $59,700 |
| 2018 | $1,250 | $67,200 | $7,500 | $59,700 |
| 2017 | $1,250 | $67,200 | $7,500 | $59,700 |
| 2016 | $1,250 | $67,200 | $7,500 | $59,700 |
| 2015 | -- | $72,850 | $0 | $0 |
| 2014 | $1,188 | $72,859 | $0 | $0 |
Property History
| Date | Event | Price | List to Sale | Price per Sq Ft |
|---|---|---|---|---|
| 10/27/2025 10/27/25 | For Sale | $1,200,000 | -- | $502 / Sq Ft |
Purchase History
| Date | Type | Sale Price | Title Company |
|---|---|---|---|
| Deed | $379,000 | -- | |
| Deed | $47,500 | -- |
Mortgage History
| Date | Status | Loan Amount | Loan Type |
|---|---|---|---|
| Open | $287,200 | No Value Available | |
| Previous Owner | $180,000 | No Value Available |
Source: Great Smoky Mountains Association of REALTORS®
MLS Number: 308859
APN: 104L-A-006.00
- 1502 Valley Cove Way
- 2670 Cloud View Dr
- 1614 Barn Door Ln
- 3209 Cristobal Way
- 1643 Barn Door Ln
- 0 Windmere Way Lot Po49
- 1654 Barn Door Ln
- 2715 Red Sky Dr
- 3309 Lonesome Pine Way
- 2725 Red Sky Dr
- 3336 Lonesome Pine Way
- 3514 Olde Tyme Way
- Lot 40 Windmere Way
- P02 Little Cove Church Rd
- 3339 Lonesome Pine Way
- Lots 28-30 Trace Way
- 2733 Red Sky Dr
- 2951 Lightning Strike Dr
- 3550 Olde Tyme Way
- 3501 Autumn Woods Ln Unit ID1226183P
- 3004 Wears Overlook Ln Unit ID1266301P
- 3044 Wears Overlook Ln Unit ID1266298P
- 2710 Indigo Ln Unit ID1268868P
- 532 Warbonnet Way Unit ID1022145P
- 528 Warbonnet Way Unit ID1022144P
- 2209 Henderson Springs Rd Unit ID1226184P
- 444 Sugar Mountain Way Unit ID1265918P
- 419 Sugar Mountain Way Unit ID1266801P
- 306 White Cap Ln Unit A
- 3215 N River Rd Unit ID1266990P
- 4025 Parkway
- 4025 Parkway
- 3936 Valley View Dr Unit ID1267013P
- 404 Henderson Chapel Rd
- 770 Marshall Acres St
- 559 Snowflower Cir
- 124 Plaza Dr Unit ID1266273P
- 741 Golf View Blvd Unit ID1266617P
- 741 Golf View Blvd Unit ID1266621P

