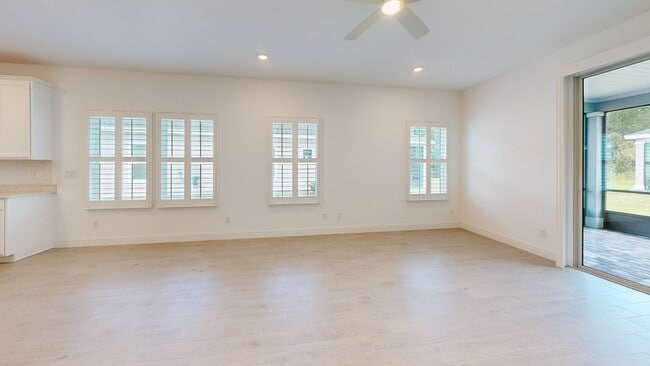
1560 Stillwater Blvd Saint Johns, FL 32259
Estimated payment $3,270/month
Highlights
- Hot Property
- Fitness Center
- Gated Community
- Golf Course Community
- Active Adult
- Open Floorplan
About This Home
Welcome to Stillwater - a gated 55+ Community with its Bobby Weed designed golf course, pro shop, Top Tracer Range, Clubhouse with heated pool, pickleball, tennis, Bocce Ball, Fitness Center & full-service Restaurant. Lawn care and landscaping is handled by HOA leaving you free to participate in unlimited golf or other leisure activities. 2-year-old home with 3 bedrooms plus dedicated study with French doors, 2 bathrooms, 2 car attached garage, screened lanai and open concept kitchen and family room is better than brand new. Owners have added Closet Organizers in 3 bedrooms, plus pantry; Shelf Genies in Kitchen, Laundry Room Sink & Cabinets, skirting around lanai to keep out grass cuttings, Plantation Shutters, Knob Pulls & Handles, Towel Bars, Grab Bars, Refrigerator, Speed Queen Washer & Dryer & Water Softener. Lightly lived in for 18 months & turnkey ready for you and your golf cart!
Listing Agent
ROYAL HIGHLANDER REAL ESTATE CONSULTANTS, LLC. License #3050278 Listed on: 08/28/2025
Home Details
Home Type
- Single Family
Est. Annual Taxes
- $8,647
Year Built
- Built in 2023
Lot Details
- 6,098 Sq Ft Lot
- Property fronts a county road
- West Facing Home
HOA Fees
- $661 Monthly HOA Fees
Parking
- 2 Car Attached Garage
- Garage Door Opener
Home Design
- Traditional Architecture
- Entry on the 1st floor
- Shingle Roof
Interior Spaces
- 1,737 Sq Ft Home
- 1-Story Property
- Open Floorplan
- Ceiling Fan
- Plantation Shutters
- Entrance Foyer
- Screened Porch
Kitchen
- Eat-In Kitchen
- Double Oven
- Electric Cooktop
- Microwave
- Dishwasher
- Kitchen Island
- Disposal
Flooring
- Carpet
- Tile
Bedrooms and Bathrooms
- 3 Bedrooms
- Split Bedroom Floorplan
- Dual Closets
- Walk-In Closet
- 2 Full Bathrooms
- Shower Only
Laundry
- Laundry Room
- Dryer
- Washer
- Sink Near Laundry
Home Security
- Security System Owned
- Security Gate
- Fire and Smoke Detector
Outdoor Features
- Patio
Utilities
- Central Heating and Cooling System
- Natural Gas Connected
- Tankless Water Heater
- Gas Water Heater
- Water Softener is Owned
Listing and Financial Details
- Assessor Parcel Number 0098622440
Community Details
Overview
- Active Adult
- Association fees include ground maintenance
- Stillwater Community Association, Phone Number (904) 527-8564
- Stillwater Subdivision
- On-Site Maintenance
Recreation
- Golf Course Community
- Tennis Courts
- Pickleball Courts
- Fitness Center
Additional Features
- Clubhouse
- Gated Community
Map
Home Values in the Area
Average Home Value in this Area
Tax History
| Year | Tax Paid | Tax Assessment Tax Assessment Total Assessment is a certain percentage of the fair market value that is determined by local assessors to be the total taxable value of land and additions on the property. | Land | Improvement |
|---|---|---|---|---|
| 2025 | $4,454 | $186,348 | -- | -- |
| 2024 | $4,454 | $399,282 | $110,000 | $289,282 |
| 2023 | $4,454 | $100,000 | $100,000 | $0 |
| 2022 | -- | $5,000 | $5,000 | -- |
Property History
| Date | Event | Price | List to Sale | Price per Sq Ft |
|---|---|---|---|---|
| 10/10/2025 10/10/25 | Price Changed | $359,900 | -7.7% | $207 / Sq Ft |
| 08/28/2025 08/28/25 | For Sale | $389,900 | -- | $224 / Sq Ft |
Purchase History
| Date | Type | Sale Price | Title Company |
|---|---|---|---|
| Special Warranty Deed | $422,000 | Lennar Title | |
| Special Warranty Deed | $422,000 | Lennar Title |
About the Listing Agent

I'm here to help.... whether you're a buyer who just wants someone to open doors or has tons of questions. Give me a chance to help you get the right answers so you can get the right home. When it comes to real estate agents, many people think that “they are all the same”. However, nothing could be further from the truth! Just like shopping for a financial planner, Certified Public Accountant, Attorney or even hairdresser – everyone brings their education, experience and unique talents (or lack
Anita's Other Listings
Source: realMLS (Northeast Florida Multiple Listing Service)
MLS Number: 2106071
APN: 009862-2440
- 1578 Stillwater Blvd
- 283 Dogleg Run
- 293 Dogleg Run
- 36 Dogleg Run
- 335 Dogleg Run
- 284 Dogleg Run
- 4925 Blackhawk Dr
- 612 Murphys Dr
- 582 Murphys Dr
- 551 Murphys Dr
- 537 Murphys Dr
- 493 Murphys Dr
- 2693 Seneca Dr
- 415 Murphys Dr
- CHARLE II Plan at Stillwater | Active Adult 55+ - Stillwater 50s - Royal Collection
- TREVI II Plan at Stillwater | Active Adult 55+ - Stillwater 50s - Royal Collection
- JESSICA Plan at Stillwater | Active Adult 55+ - Stillwater 40s - Royal Collection
- SIENNA Plan at Stillwater | Active Adult 55+ - Stillwater - Villas
- AURORA Plan at Stillwater | Active Adult 55+ - Stillwater - Villas
- SIERRA II Plan at Stillwater | Active Adult 55+ - Stillwater 50s - Royal Collection
- 710 Stillwater Blvd
- 164 Thornloe Dr
- 137 Tollerton Ave
- 100 N Atherley Rd
- 3121 E Banister Rd
- 3028 Atherley Rd
- 4441 Comanche Trail Blvd
- 286 Islesbrook Pkwy
- 319 Richmond Dr
- 168 Nelson Ln
- 398 Richmond Dr
- 411 Richmond Dr
- 1713 Austin Ln
- 254 John's Creek Pkwy
- 61 Spindrift Ct
- 225 Michaela St
- 58 Eagles Nest Ln
- 33 Eagles Nest Ln
- 70 Atlas Dr
- 606 Cloisterbane Dr





