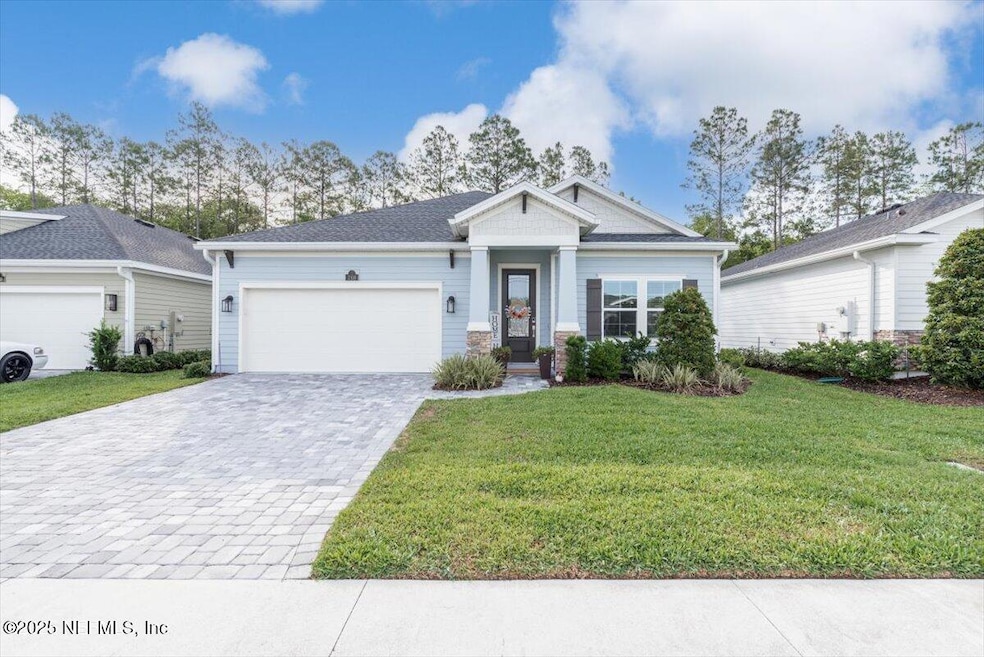
710 Stillwater Blvd Saint Johns, FL 32259
Highlights
- Golf Course Community
- Security Service
- Views of Trees
- Fitness Center
- Senior Community
- Clubhouse
About This Home
OPEN HOUSE SATURDAY, 7/19 FROM 11-1pm. Welcome to 710 Stillwater Blvd, where luxury meets low-maintenance living in the heart of Stillwater, St. Johns' premier 55+ active adult community. This Sierra floor plan boasts 4 bedrooms, a private study, 2.5 baths, and a 2-car garage, offering plenty of space for comfort, hobbies, and guests. Better than new, this home is loaded with thoughtful upgrades, including ceramic wood-look tile in all wet areas, extended into the family room, dining area, and hallways for a seamless and stylish look. Crown molding adds a refined finish throughout, and a tankless gas water heater provides energy-efficient hot water on demand.
Living in Stillwater means embracing an active, resort-style lifestyle. Enjoy exclusive access to a championship golf course, resort-style clubhouse with a restaurant and bar, a state-of-the-art fitness center with aerobics studio, plus pickleball and tennis courts, a sparkling pool, and picnic areas for outdoor gatherings.
Home Details
Home Type
- Single Family
Est. Annual Taxes
- $6,713
Year Built
- Built in 2022
Lot Details
- 6,534 Sq Ft Lot
Parking
- 2 Car Attached Garage
Interior Spaces
- 2,280 Sq Ft Home
- 1-Story Property
- Entrance Foyer
- Views of Trees
- Security Gate
- Washer and Gas Dryer Hookup
Kitchen
- Breakfast Area or Nook
- Breakfast Bar
- Gas Range
- Microwave
- Dishwasher
Bedrooms and Bathrooms
- 4 Bedrooms
- Split Bedroom Floorplan
- Walk-In Closet
- Shower Only
Outdoor Features
- Patio
- Front Porch
Utilities
- Central Heating and Cooling System
- Gas Water Heater
Listing and Financial Details
- Tenant pays for all utilities
- 12 Months Lease Term
- Assessor Parcel Number 0098620870
Community Details
Overview
- Senior Community
- Property has a Home Owners Association
- Association fees include ground maintenance, pest control, security
- Stillwater Subdivision
- On-Site Maintenance
Recreation
- Golf Course Community
- Tennis Courts
- Pickleball Courts
- Fitness Center
- Community Spa
- Jogging Path
Additional Features
- Clubhouse
- Security Service
Map
About the Listing Agent

Born and raised in Jacksonville, Florida, Meshell Perry has proudly called the Sunshine State home for over five decades. With a natural drive for excellence, she has risen to the top of her field—recognized among the top 1% of REALTORS® in Northeast Florida and the top 5% nationwide. Her achievements have landed her on the covers of Top Agent Magazine and Real Producers Florida, where she was celebrated as one of the state’s top real estate professionals.
Meshell’s career is grounded in
Meshell's Other Listings
Source: realMLS (Northeast Florida Multiple Listing Service)
MLS Number: 2089025
APN: 009862-0870
- 823 Stillwater Blvd
- 907 Stillwater Blvd
- 101 Greenie Bend
- 70 Greenie Bend
- 274 Stillwater Blvd
- 100 Round Robin Run
- 94 Round Robin Run
- 88 Round Robin Run
- 108 Round Robin Run
- 63 Stone Creek Cir
- 499 Murphys Dr
- 507 Murphys Dr
- 520 Murphys Dr
- 510 Murphys Dr
- 513 Murphys Dr
- 184 Dogleg Run
- 138 Dogleg Run
- 101 Dogleg Run
- 246 Dogleg Run
- 222 Dogleg Run
- 738 Stillwater Blvd
- 100 N Atherley Rd
- 146 Atlas Dr
- 70 Atlas Dr
- 1884 S Landguard Rd
- 154 Palisade Dr
- 29 Ibiza Ct
- 19 Bolsana Ct
- 746 Glenneyre Cir
- 1617 Austin Ln
- 4569 Comanche Trail Blvd
- 453 Windley Dr
- 488 Windley Dr
- 109 Earlston Way
- 71 Stirlingshire Ct
- 2110 Thorn Hollow Ct
- 2135 Thorn Hollow Ct
- 305 Seahill Dr
- 1568 W Windy Willow Dr
- 218 Thornloe Dr






