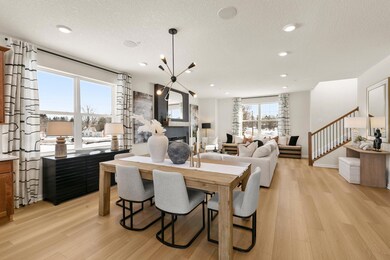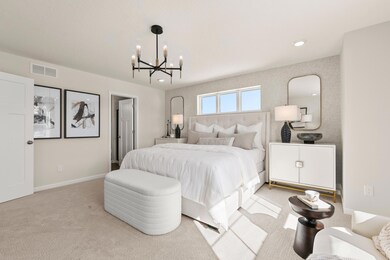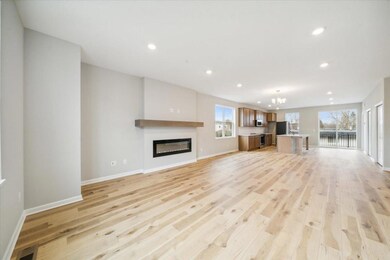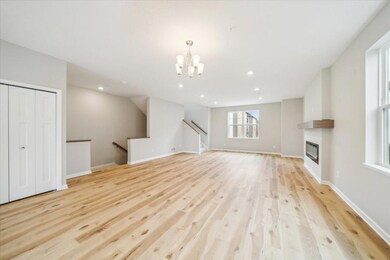
1560 Torres Ln West Saint Paul, MN 55118
Highlights
- New Construction
- Recreation Room
- Forced Air Heating and Cooling System
- Two Rivers High School Rated A-
- 2 Car Attached Garage
- 4-minute walk to West St Paul Sports Complex
About This Home
As of September 2024Only two end units are left in the community! Builder incentives! This beautifully designed, townhome will impress with 2,436 square feet of open-concept living space. This home features 3 bedrooms, 2.5 bathrooms, a 2-car garage, a finished lower-level rec, walk out, and a deck. The main level is open and airy with a kitchen, dining room, family room, half bath and plenty of natural light with 9' high ceilings and a 8' sliding glass door. The kitchen features stained cabinets, upgraded quartz countertops, stainless steel GE appliances, a generous center island and a large pantry. Upstairs, you’ll find all 3 bedrooms, a laundry room, and the main bathroom. The spacious owner's suite boasts an en suite bathroom complete with double sinks and a walk-in closet. On the lower level you'll find a finished flex room with walk out sliding glass doors and an extra storage room. Super convenient location. Stop by today for your personal tour!
Townhouse Details
Home Type
- Townhome
Est. Annual Taxes
- $1,122
Year Built
- Built in 2023 | New Construction
Lot Details
- 1,742 Sq Ft Lot
- Lot Dimensions are 29x60x29x60
HOA Fees
- $246 Monthly HOA Fees
Parking
- 2 Car Attached Garage
- Tuck Under Garage
- Garage Door Opener
Home Design
- Slab Foundation
Interior Spaces
- 2,436 Sq Ft Home
- 2-Story Property
- Electric Fireplace
- Family Room with Fireplace
- Dining Room
- Recreation Room
- Finished Basement
- Walk-Out Basement
Kitchen
- Range
- Microwave
- Dishwasher
- Disposal
Bedrooms and Bathrooms
- 3 Bedrooms
Additional Features
- Air Exchanger
- Forced Air Heating and Cooling System
Community Details
- Association fees include lawn care, professional mgmt, trash, snow removal
- Associa Minnesota Association, Phone Number (763) 746-1188
- Built by HANS HAGEN HOMES AND M/I HOMES
- Thompson Square Community
- Thompson Square Subdivision
Listing and Financial Details
- Assessor Parcel Number 427625001530
Ownership History
Purchase Details
Home Financials for this Owner
Home Financials are based on the most recent Mortgage that was taken out on this home.Similar Homes in West Saint Paul, MN
Home Values in the Area
Average Home Value in this Area
Purchase History
| Date | Type | Sale Price | Title Company |
|---|---|---|---|
| Deed | $482,655 | -- |
Mortgage History
| Date | Status | Loan Amount | Loan Type |
|---|---|---|---|
| Open | $410,256 | New Conventional |
Property History
| Date | Event | Price | Change | Sq Ft Price |
|---|---|---|---|---|
| 09/09/2024 09/09/24 | Sold | $482,655 | 0.0% | $198 / Sq Ft |
| 07/15/2024 07/15/24 | Pending | -- | -- | -- |
| 06/24/2024 06/24/24 | For Sale | $482,655 | -- | $198 / Sq Ft |
Tax History Compared to Growth
Tax History
| Year | Tax Paid | Tax Assessment Tax Assessment Total Assessment is a certain percentage of the fair market value that is determined by local assessors to be the total taxable value of land and additions on the property. | Land | Improvement |
|---|---|---|---|---|
| 2023 | $1,122 | $74,500 | $74,500 | $0 |
| 2022 | -- | $16,500 | $16,500 | $0 |
Agents Affiliated with this Home
-
Alisha Veland

Seller's Agent in 2024
Alisha Veland
M/I Homes
(701) 899-0691
42 in this area
148 Total Sales
-
DeAntrie Adams

Buyer's Agent in 2024
DeAntrie Adams
Keller Williams Realty Integrity Lakes
(763) 218-9738
1 in this area
212 Total Sales
Map
Source: NorthstarMLS
MLS Number: 6554697
APN: 42-76250-01-530
- 1526 Traverse Ln
- 1522 Traverse Ln
- 1528 Traverse Ln
- 1518 Traverse Ln
- 1524 Traverse Ln
- 1520 Traverse Ln
- 358 Trenton Ln
- 356 Trenton Ln
- 354 Trenton Ln
- 352 Trenton Ln
- 1543 Traverse Ln
- 1535 Traverse Ln
- 1533 Traverse Ln
- 1539 Traverse Ln
- 1537 Traverse Ln
- 1541 Traverse Ln
- 1531 Traverse Ln
- 1531 Traverse Ln
- 1531 Traverse Ln
- 1531 Traverse Ln





