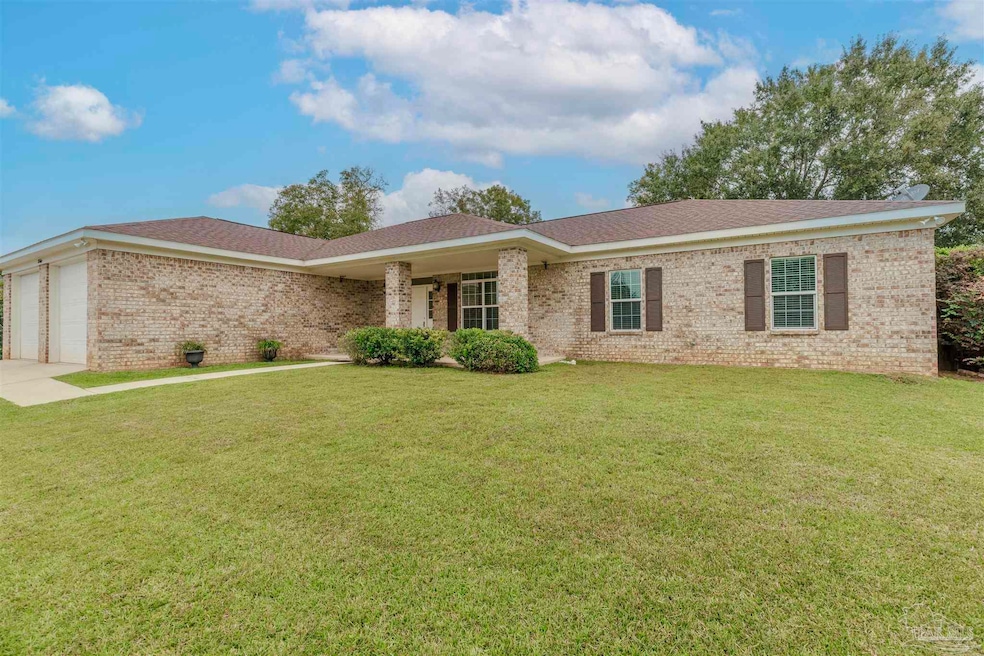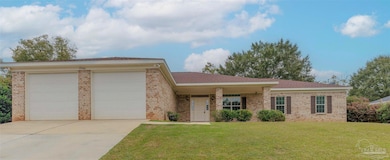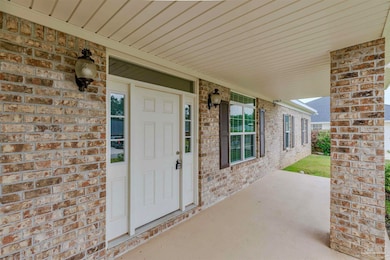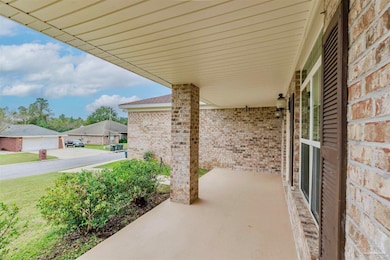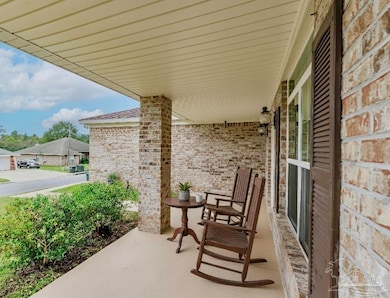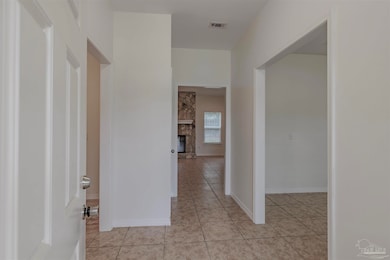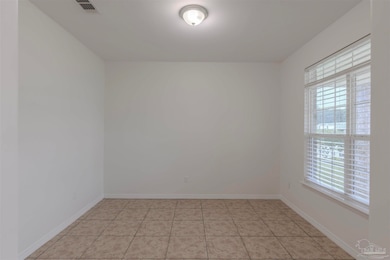1560 Twin Pines Cir Cantonment, FL 32533
Estimated payment $1,969/month
Highlights
- Updated Kitchen
- Vaulted Ceiling
- Lanai
- Kingsfield Elementary School Rated 9+
- Traditional Architecture
- Granite Countertops
About This Home
Welcome home! This gorgeous home was built in 2019. At 2199 sq ft and .32 acres, it has it all! This spacious plan features 4 bedrooms, 3 full bathrooms, a home office/flex room and a formal dining room. The living room is spacious with a rock fireplace for those crisp autumn nights. There is an addtional suite at the opposite side of the home that could be an inlaw suite, or second main bedroom. Granite is featured in the kitchen which has a perfect flow for the home chef. The main bedroom is oversized and is located in the back rear of home. It is a brick home with a beautiful front porch. The garage is a 2 car garage with tall door. It sits in the quiet Twin Pines community that is close to Navy Federal Credit Union, short drive to bases, beaches, hospitals and downtown. Please view attached 3D tour. Some photos have been virtually staged. Easy to view. Schedule your viewing today!
Home Details
Home Type
- Single Family
Est. Annual Taxes
- $2,725
Year Built
- Built in 2019
Lot Details
- 0.32 Acre Lot
- Privacy Fence
- Back Yard Fenced
- Interior Lot
Parking
- 2 Car Garage
- Garage Door Opener
Home Design
- Traditional Architecture
- Brick Exterior Construction
- Slab Foundation
- Frame Construction
- Shingle Roof
Interior Spaces
- 2,200 Sq Ft Home
- 1-Story Property
- Vaulted Ceiling
- Ceiling Fan
- Fireplace
- Double Pane Windows
- Blinds
- Formal Dining Room
- Home Office
- Inside Utility
- Fire and Smoke Detector
Kitchen
- Updated Kitchen
- Dishwasher
- Granite Countertops
Flooring
- Carpet
- Tile
Bedrooms and Bathrooms
- 4 Bedrooms
- Remodeled Bathroom
- 3 Full Bathrooms
Laundry
- Laundry Room
- Washer and Dryer Hookup
Schools
- Kingsfield Elementary School
- Ransom Middle School
- Tate High School
Utilities
- Central Heating and Cooling System
- Baseboard Heating
- Electric Water Heater
- High Speed Internet
- Cable TV Available
Additional Features
- Energy-Efficient Insulation
- Lanai
Community Details
- No Home Owners Association
- Twin Pines Subdivision
Listing and Financial Details
- Assessor Parcel Number 171N311300060002
Map
Home Values in the Area
Average Home Value in this Area
Tax History
| Year | Tax Paid | Tax Assessment Tax Assessment Total Assessment is a certain percentage of the fair market value that is determined by local assessors to be the total taxable value of land and additions on the property. | Land | Improvement |
|---|---|---|---|---|
| 2024 | $2,725 | $236,472 | -- | -- |
| 2023 | $2,725 | $229,585 | $0 | $0 |
| 2022 | $2,664 | $222,899 | $0 | $0 |
| 2021 | $2,654 | $216,407 | $0 | $0 |
| 2020 | $2,582 | $213,420 | $0 | $0 |
| 2019 | $208 | $12,755 | $0 | $0 |
| 2018 | $98 | $12,518 | $0 | $0 |
| 2017 | $1,546 | $131,892 | $0 | $0 |
| 2016 | $1,526 | $129,180 | $0 | $0 |
| 2015 | $1,509 | $128,283 | $0 | $0 |
| 2014 | $1,500 | $127,265 | $0 | $0 |
Property History
| Date | Event | Price | List to Sale | Price per Sq Ft |
|---|---|---|---|---|
| 11/21/2025 11/21/25 | Price Changed | $329,900 | -1.5% | $150 / Sq Ft |
| 11/08/2025 11/08/25 | Price Changed | $334,900 | -1.5% | $152 / Sq Ft |
| 10/30/2025 10/30/25 | For Sale | $339,900 | -- | $155 / Sq Ft |
Purchase History
| Date | Type | Sale Price | Title Company |
|---|---|---|---|
| Certificate Of Transfer | $241,000 | -- | |
| Certificate Of Transfer | $241,000 | -- | |
| Warranty Deed | $208,800 | None Available |
Mortgage History
| Date | Status | Loan Amount | Loan Type |
|---|---|---|---|
| Previous Owner | $213,263 | VA |
Source: Pensacola Association of REALTORS®
MLS Number: 673044
APN: 17-1N-31-1300-060-002
- 1590 Twin Pines Cir
- 130 Hixon Ct
- 1039 Isabella Rd
- 320 Nowak Rd
- 1000 Block Hicks St
- 1115 Muscogee Rd
- 1120 Muscogee Rd
- 1501 Silver Ridge Dr
- 343 Cayden Way
- 440 Nowak Rd
- 512 Upland Woods Rd
- 983 Perdido Rd
- 709 Sheppard St
- 202 Ellington St
- 226 Madrid Rd
- 705 Hesed Ct
- 301 Homeland Ave
- 213 Rocky Ave
- 204 Rocky Ave
- 1044 Sandhills Ln Unit LOT 11A
- 1052 Well Line Rd
- 425 Well Line Rd
- 1862 Finch Ln
- 724 Hanley Downs Dr
- 1584 Sawyers Ridge Cove
- 3059 Mountain Laurel Trail
- 2420 Okatie Ln
- 196 Millet Cir
- 3590 Conley Dr
- 9907 Cali Ln
- 2866 Pine Forest Rd Unit 3
- 2866 Pine Forest Rd Unit 5
- 5799 Frank Reeder Rd
- 1813 Leigh Loop
- 6060 Rutherford Loop
- 6311 Burrow Ln
- 10629 Davenport Loop
- 4119 Whitetail Ln
- 10818 Blacktail Loop
- 4006 Whitetail Ln
