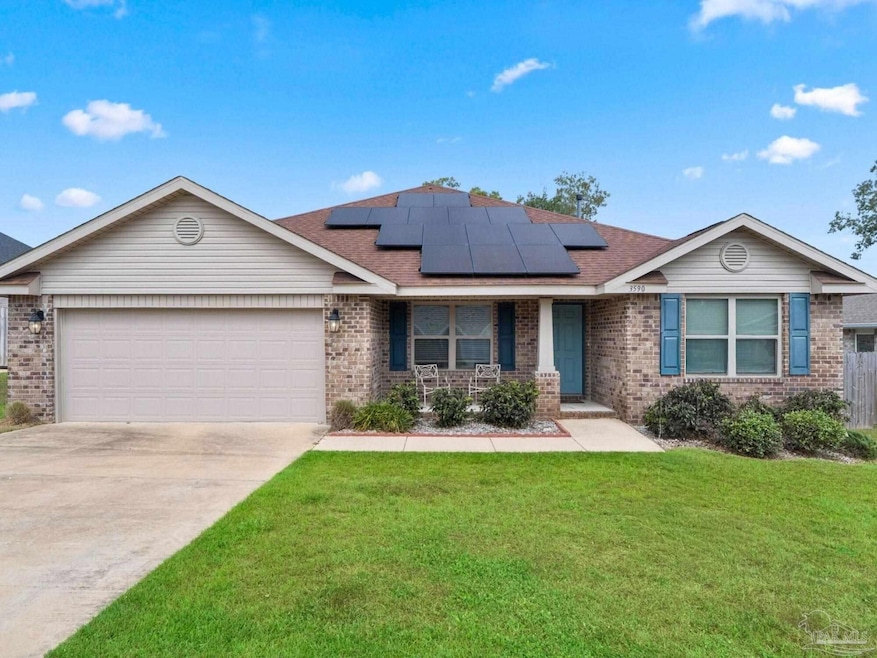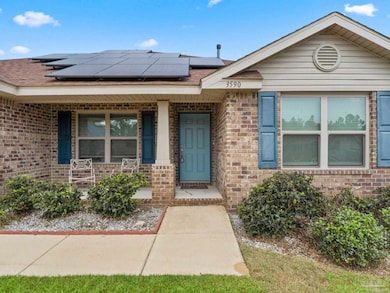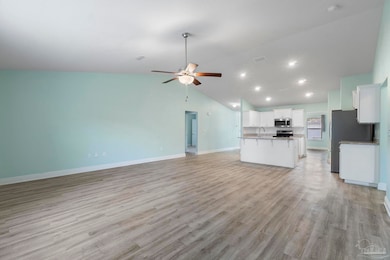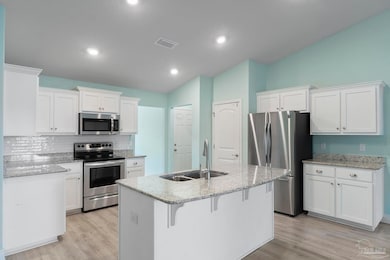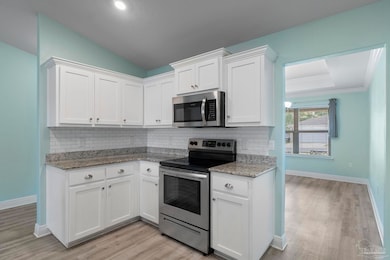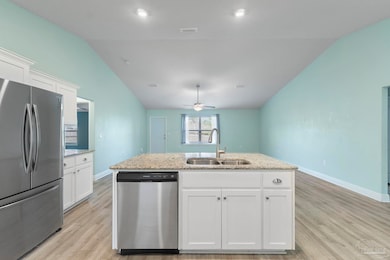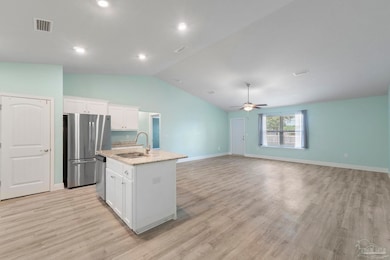3590 Conley Dr Cantonment, FL 32533
Highlights
- Solar Power System
- Crown Molding
- 1-Story Property
- Kingsfield Elementary School Rated 9+
About This Home
This stunning all-brick home checks every box for the perfect move-in ready retreat! With 4 bedrooms, 2 baths, and a bright, open floor plan, it’s ideal for growing households who want both comfort and value without compromise. Step inside to find gleaming luxury plank flooring flowing through the main living areas, paired with crown molding details in the master and dining rooms for a touch of classic elegance. The kitchen is a true showstopper, featuring granite countertops, stainless-steel appliances, and generous cabinetry—plenty of space for family meals, holiday baking, or entertaining your favorite crew. The master suite offers a peaceful escape, while the additional bedrooms provide flexibility for guests, a home office, or a playroom. Outside, enjoy your very own private backyard with a fully fenced yard and spacious deck, perfect for weekend cookouts, kids at play, or cultivating your green thumb in the step-down garden beds ready to bloom. Solar panels mean you can say goodbye to high power bills and hello to extra savings every month! Conveniently located just 10 minutes from Navy Federal Credit Union and only 20 minutes to downtown Pensacola, this home offers easy access to shopping, dining, parks, and all the local festivals that make this area so special. Some photos may be virtually staged. Pets allowed with owner approval and pet screening. Apply online; $75 application fee per adult; half off for active-duty military; subject to credit check, background check, rental verification and income verification; certified funds required for move-in.
Home Details
Home Type
- Single Family
Est. Annual Taxes
- $3,562
Year Built
- Built in 2020
Home Design
- Slab Foundation
Interior Spaces
- 2,166 Sq Ft Home
- 1-Story Property
- Crown Molding
Bedrooms and Bathrooms
- 4 Bedrooms
- 2 Full Bathrooms
Schools
- Kingsfield Elementary School
- Ransom Middle School
- Tate High School
Additional Features
- Solar Power System
- 8,276 Sq Ft Lot
Community Details
- Brookhaven Subdivision
Listing and Financial Details
- Tenant pays for all utilities
- Assessor Parcel Number 351N312202031006
Matterport 3D Tour
Map
Source: Pensacola Association of REALTORS®
MLS Number: 673770
APN: 35-1N-31-2202-031-006
- 3453 Blaney Dr
- 3454 Shortleaf Ct
- 2922 Winterberry Rd
- The Lamar Plan at Reserve at Brookhaven
- The McKenzie Plan at Reserve at Brookhaven
- The Beau Plan at Reserve at Brookhaven
- The Madison Plan at Reserve at Brookhaven
- The Camden Plan at Reserve at Brookhaven
- The Ozark Plan at Reserve at Brookhaven
- The Lismore Plan at Reserve at Brookhaven
- The Embry Plan at Reserve at Brookhaven
- The Destin Plan at Reserve at Brookhaven
- The Lakeside Plan at Reserve at Brookhaven
- The Cali Plan at Reserve at Brookhaven
- 3127 Silver Maple Dr
- 3174 Serviceberry Rd
- 3166 Serviceberry Rd
- 3162 Serviceberry Rd
- 3154 Serviceberry Rd
- 3448 Crossvine Rd
- 9696 Nature Creek Blvd
- 9613 Nature Creek Blvd
- 9907 Cali Ln
- 874 Windhill Dr
- 8511 Myslak Way
- 5799 Frank Reeder Rd
- 8573 Myslak Way Unit The Retreat
- 8573 Myslak Way Unit The Oasis
- 8573 Myslak Way Unit The Nest
- 8801 Pathstone Blvd
- 3202 W Nine Mile Rd
- 1584 Sawyers Ridge Cove
- 8533 Riverstone Dr
- 3456 Fallschase Blvd
- 196 Millet Cir
- 1862 Finch Ln
- 10040 Tuscan Ct
- 1813 Leigh Loop
- 10629 Davenport Loop
- 6311 Burrow Ln
