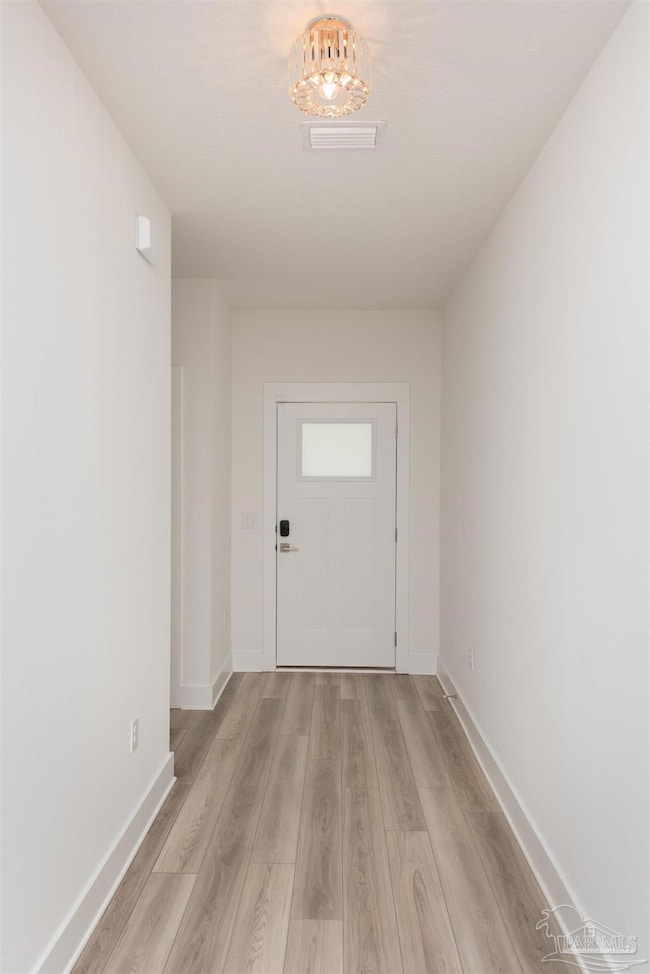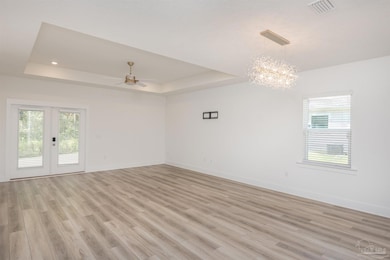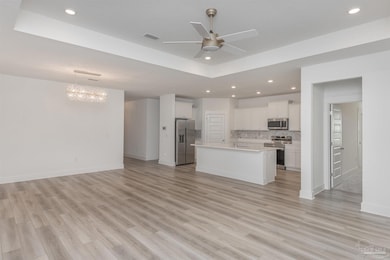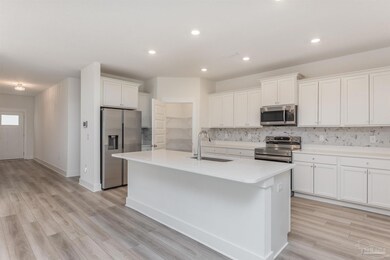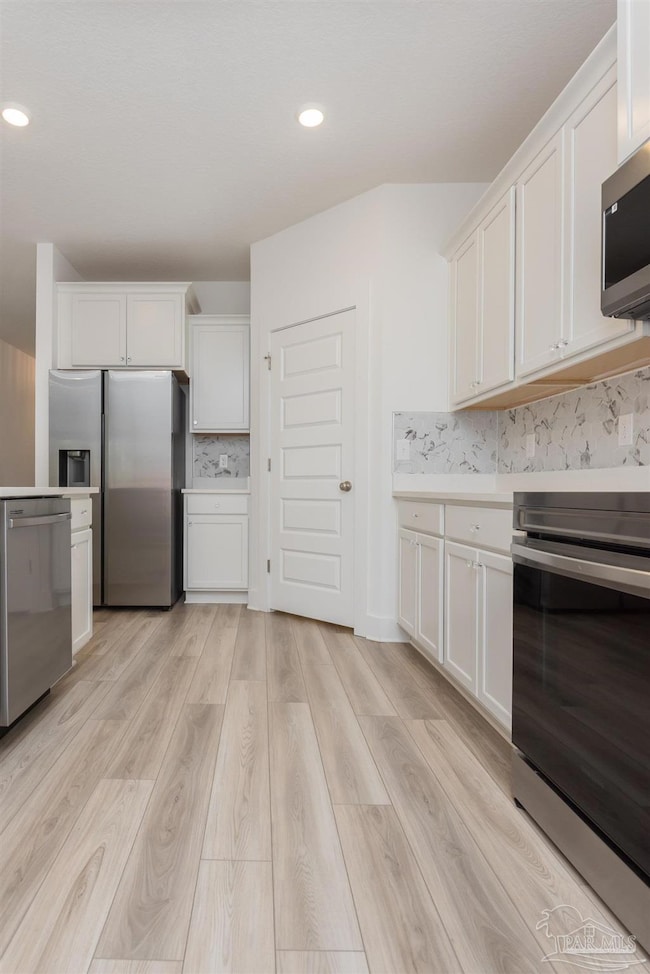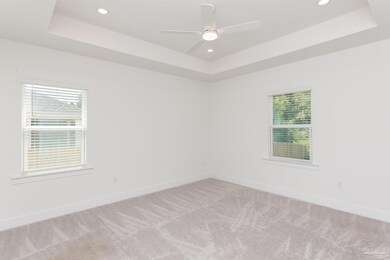874 Windhill Dr Cantonment, FL 32533
Highlights
- Vaulted Ceiling
- Breakfast Area or Nook
- Soaking Tub
- Pine Meadow Elementary School Rated 9+
- Tray Ceiling
- Central Heating and Cooling System
About This Home
This stunning single-family home features 4 bedrooms and 3 bathrooms across a spacious open floor plan that flows over more than 1,900 square feet. The upgraded kitchen is a chef’s dream, showcasing quartz countertops, sleek white cabinets, a pantry, stainless steel appliances, and a breakfast bar that overlooks the expansive living area—perfect for entertaining or family gatherings. The primary suite offers a vaulted tray ceiling for added style, while the en-suite bath includes a garden tub, separate shower, double vanity, water closet, and a large walk-in closet. Relax on the covered patio and enjoy the privacy and convenience of a 2-car garage. Pets are welcome with owner approval, making this home ideal for animal lovers who value comfort and space.
Listing Agent
TEAM SANDY BLANTON REALTY, INC Brokerage Phone: 850-202-7682 Listed on: 09/18/2025
Home Details
Home Type
- Single Family
Year Built
- Built in 2023
Lot Details
- 9,148 Sq Ft Lot
- Partially Fenced Property
Parking
- 2 Car Garage
- Garage Door Opener
Home Design
- Brick Exterior Construction
- Slab Foundation
- Frame Construction
Interior Spaces
- 1,943 Sq Ft Home
- 1-Story Property
- Tray Ceiling
- Vaulted Ceiling
- Ceiling Fan
- Blinds
- Carpet
- Washer and Dryer Hookup
Kitchen
- Breakfast Area or Nook
- Electric Cooktop
- Built-In Microwave
- Dishwasher
Bedrooms and Bathrooms
- 4 Bedrooms
- 3 Full Bathrooms
- Soaking Tub
Eco-Friendly Details
- Energy-Efficient Insulation
Schools
- Kingsfield Elementary School
- Ransom Middle School
- Tate High School
Utilities
- Central Heating and Cooling System
- Heat Pump System
- Baseboard Heating
- Electric Water Heater
- Cable TV Available
Community Details
- Mckenzie Ridge Subdivision
Listing and Financial Details
- Tenant pays for all utilities
- Assessor Parcel Number 291N312203008002
Map
Source: Pensacola Association of REALTORS®
MLS Number: 671091
- The Beau Plan at Fallschase at Pathstone
- The Walker Plan at Fallschase at Pathstone
- The Lismore Plan at Fallschase at Pathstone
- The Delray Plan at Fallschase at Pathstone
- The Cali Plan at Fallschase at Pathstone
- The Madison Plan at Fallschase at Pathstone
- The Ozark Plan at Fallschase at Pathstone
- The Creekside Plan at Fallschase at Pathstone
- 8410 Riverstone Dr
- 8406 Riverstone Dr
- 3556 Fallschase Blvd
- 3560 Fallschase Blvd
- 9808 Nature Creek Blvd
- 2719 Ashbury Ln
- 3570 Fallschase Blvd
- 2724 Ashbury Ln
- 3535 Fallschase Blvd
- 3578 Fallschase Blvd
- 3539 Fallschase Blvd
- 9767 Harlington St
- 3202 W Nine Mile Rd
- 3456 Fallschase Blvd
- 8801 Pathstone Blvd
- 9613 Nature Creek Blvd
- 9696 Nature Creek Blvd
- 8533 Riverstone Dr
- 8573 Myslak Way Unit The Retreat
- 8573 Myslak Way Unit The Oasis
- 8573 Myslak Way Unit The Nest
- 8511 Myslak Way
- 2511 Trailwood Dr
- 9121 Pine Forest Rd
- 8890 Ransley Station Blvd
- 1311 Jasper St
- 1813 Leigh Loop
- 1650 Iroquois Ct
- 8800 Pine Forest Rd
- 196 Millet Cir
- 8645 Kingfisher Ln
- 2310 W Detroit Blvd

