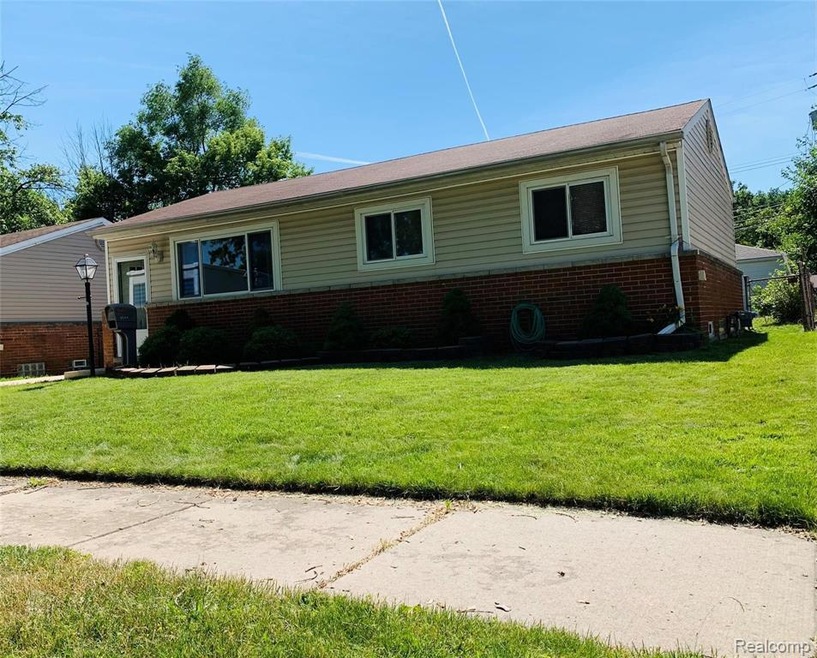
$204,900
- 3 Beds
- 2 Baths
- 907 Sq Ft
- 30890 Grandview Ave
- Westland, MI
Welcome home! This cute-as-a-button three-bed two-bath ranch house on a tree-lined street with a fenced back yard is waiting for you to make it a home. There is nothing left to do but add your furniture and finishing touches. 2-car garage. This home boasts a newer Roof, furnace, A/C, electrical panel, kitchen, white shaker cabinets, stainless steel appliances, granite counters, and a partially
Jill Tokarsky Real Estate One-Northville
