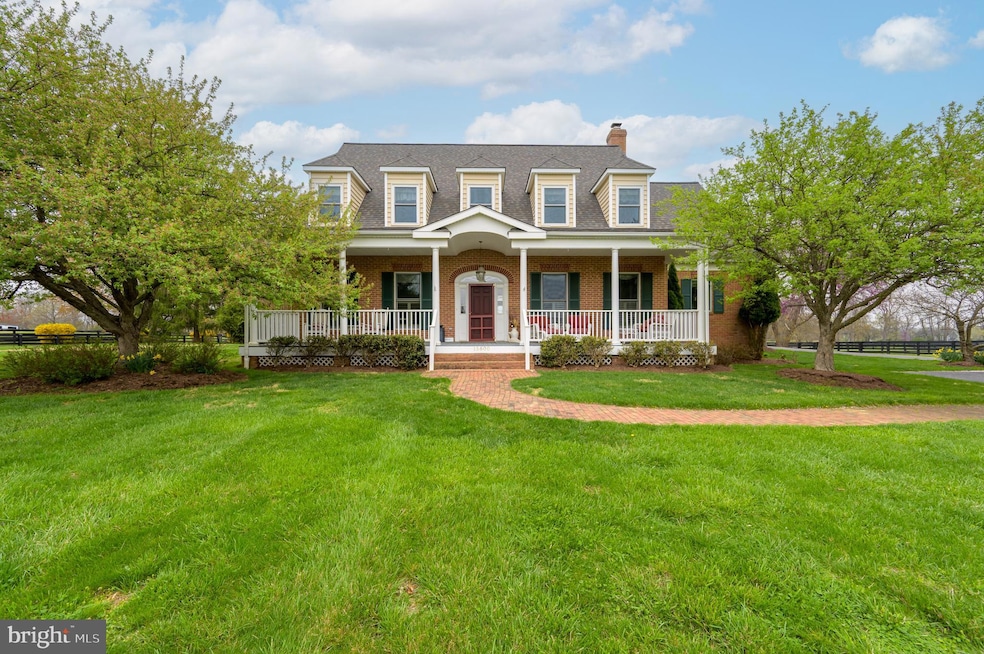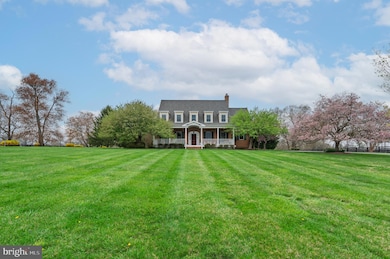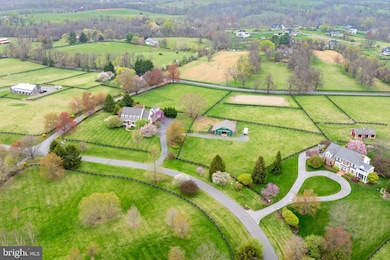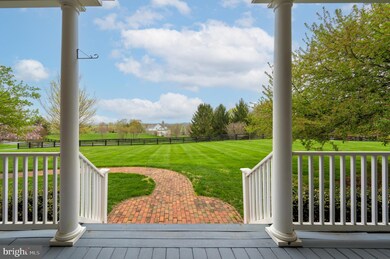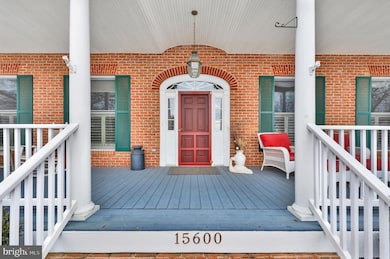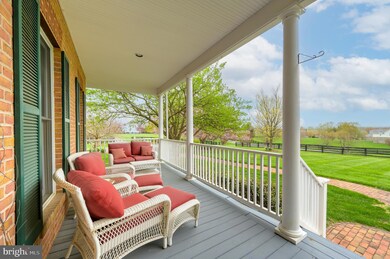
15600 Britenbush Ct Waterford, VA 20197
Highlights
- Barn
- Arena
- Cape Cod Architecture
- Waterford Elementary School Rated A-
- Eat-In Gourmet Kitchen
- Mountain View
About This Home
As of June 2025Equestrian dream home/farmette now available in a horse friendly community, ready for your horses! This charming Cape Cod is located in the exclusive Rosemont Farm enclave, set on over 5 fully fenced acres with a welcoming front porch. This rare beauty comes complete with 125 acres of manicured community riding trails, large 3 stall barn (that can be expanded to 5 stalls) which boasts a heated tack room, hot and cold water and washer/dryer, plenty of loft area for hay storage. The stalls have access to well-maintained sunshine paddocks PLUS a renovated 20x40m riding arena with bluestone & sand footing and excellent drainage. Propane Tank is owned. Internet is Comcast.This " hard-to-find 1st floor primary suite" boasts a luxurious bath with remote powered window shades, ensuring convenience and privacy. The main level offers formal living and dining rooms adorned with chair railings and crown molding, as well as a spacious family room with a wood stove and overlooks the private rear patio & large backyard and paddocks. The upstairs has 3 large bedrooms with an expansive loft area and a huge additional bonus room with private stairwell that could be a 5th bedroom, gym or large office/workspace. This home features an elegant 2 story foyer, gourmet eat-in kitchen with large island, quartz countertops, walk-in pantry, and a cozy dining area, perfect for entertaining. HOA includes: Riding trails/common area, perimeter trees and fencing along road, entrance sign, trash pickup on Weds & maintenance and mowing along subdivision roadways.This beautiful property combines elegance, functionality, and equestrian-friendly features, making it the perfect countryside retreat. Don’t miss the opportunity to make it yours!
Last Agent to Sell the Property
Samson Properties License #0226025721 Listed on: 01/31/2025

Home Details
Home Type
- Single Family
Est. Annual Taxes
- $10,029
Year Built
- Built in 1994
Lot Details
- 5.06 Acre Lot
- Partially Fenced Property
- Board Fence
- Premium Lot
- Level Lot
- Property is in excellent condition
- Property is zoned A10
HOA Fees
- $225 Monthly HOA Fees
Parking
- 2 Car Attached Garage
- Garage Door Opener
Property Views
- Mountain
- Garden
Home Design
- Cape Cod Architecture
- Block Foundation
- Shingle Roof
- Asphalt Roof
- Masonry
Interior Spaces
- 4,036 Sq Ft Home
- Property has 3 Levels
- Traditional Floor Plan
- Central Vacuum
- Chair Railings
- Crown Molding
- Ceiling Fan
- 2 Fireplaces
- Wood Burning Stove
- Fireplace With Glass Doors
- Entrance Foyer
- Family Room
- Living Room
- Dining Room
- Game Room
- Wood Flooring
- Partial Basement
Kitchen
- Eat-In Gourmet Kitchen
- Breakfast Area or Nook
- Double Oven
- Cooktop
- Dishwasher
- Disposal
Bedrooms and Bathrooms
- En-Suite Primary Bedroom
- En-Suite Bathroom
Laundry
- Laundry on main level
- Dryer
- Washer
Outdoor Features
- Patio
- Porch
Farming
- Barn
Horse Facilities and Amenities
- Horses Allowed On Property
- Arena
- Riding Ring
Utilities
- Central Air
- Heat Pump System
- Metered Propane
- Well
- Electric Water Heater
- Water Conditioner is Owned
- On Site Septic
Listing and Financial Details
- Tax Lot 13
- Assessor Parcel Number 378407272000
Community Details
Overview
- Association fees include common area maintenance, road maintenance, snow removal, trash
- Rosemont At Trevor Farm HOA
- Rosemont Subdivision
Recreation
- Horse Trails
Ownership History
Purchase Details
Home Financials for this Owner
Home Financials are based on the most recent Mortgage that was taken out on this home.Purchase Details
Home Financials for this Owner
Home Financials are based on the most recent Mortgage that was taken out on this home.Purchase Details
Home Financials for this Owner
Home Financials are based on the most recent Mortgage that was taken out on this home.Purchase Details
Home Financials for this Owner
Home Financials are based on the most recent Mortgage that was taken out on this home.Similar Homes in Waterford, VA
Home Values in the Area
Average Home Value in this Area
Purchase History
| Date | Type | Sale Price | Title Company |
|---|---|---|---|
| Warranty Deed | $725,000 | Metropolitan Title Llc | |
| Warranty Deed | $609,100 | -- | |
| Deed | $875,000 | -- | |
| Deed | $875,000 | -- |
Mortgage History
| Date | Status | Loan Amount | Loan Type |
|---|---|---|---|
| Open | $581,000 | Stand Alone Refi Refinance Of Original Loan | |
| Closed | $652,427 | Adjustable Rate Mortgage/ARM | |
| Previous Owner | $629,200 | VA | |
| Previous Owner | $525,000 | New Conventional |
Property History
| Date | Event | Price | Change | Sq Ft Price |
|---|---|---|---|---|
| 06/23/2025 06/23/25 | Sold | $1,299,900 | 0.0% | $322 / Sq Ft |
| 05/13/2025 05/13/25 | Price Changed | $1,299,900 | -10.3% | $322 / Sq Ft |
| 04/24/2025 04/24/25 | Price Changed | $1,449,000 | -3.3% | $359 / Sq Ft |
| 03/11/2025 03/11/25 | Price Changed | $1,499,000 | -4.8% | $371 / Sq Ft |
| 02/12/2025 02/12/25 | Price Changed | $1,574,000 | -4.5% | $390 / Sq Ft |
| 01/31/2025 01/31/25 | For Sale | $1,649,000 | +127.4% | $409 / Sq Ft |
| 06/15/2017 06/15/17 | Sold | $725,000 | 0.0% | $214 / Sq Ft |
| 04/21/2017 04/21/17 | Pending | -- | -- | -- |
| 04/17/2017 04/17/17 | For Sale | $725,000 | +19.0% | $214 / Sq Ft |
| 10/26/2012 10/26/12 | Sold | $609,100 | 0.0% | $180 / Sq Ft |
| 08/01/2012 08/01/12 | Pending | -- | -- | -- |
| 07/09/2012 07/09/12 | Price Changed | $609,100 | -6.3% | $180 / Sq Ft |
| 06/27/2012 06/27/12 | Price Changed | $649,900 | +0.1% | $192 / Sq Ft |
| 06/19/2012 06/19/12 | Price Changed | $649,500 | +3.9% | $191 / Sq Ft |
| 06/18/2012 06/18/12 | For Sale | $624,900 | 0.0% | $184 / Sq Ft |
| 04/10/2012 04/10/12 | Pending | -- | -- | -- |
| 04/03/2012 04/03/12 | Price Changed | $624,900 | -3.8% | $184 / Sq Ft |
| 03/20/2012 03/20/12 | Price Changed | $649,900 | -3.7% | $192 / Sq Ft |
| 03/09/2012 03/09/12 | For Sale | $674,900 | -- | $199 / Sq Ft |
Tax History Compared to Growth
Tax History
| Year | Tax Paid | Tax Assessment Tax Assessment Total Assessment is a certain percentage of the fair market value that is determined by local assessors to be the total taxable value of land and additions on the property. | Land | Improvement |
|---|---|---|---|---|
| 2024 | $10,030 | $1,159,480 | $347,700 | $811,780 |
| 2023 | $9,185 | $1,049,680 | $312,700 | $736,980 |
| 2022 | $8,258 | $927,870 | $238,500 | $689,370 |
| 2021 | $7,895 | $805,580 | $198,500 | $607,080 |
| 2020 | $7,738 | $747,670 | $198,500 | $549,170 |
| 2019 | $7,573 | $724,730 | $198,500 | $526,230 |
| 2018 | $7,658 | $705,820 | $198,500 | $507,320 |
| 2017 | $7,521 | $668,540 | $198,500 | $470,040 |
| 2016 | $7,667 | $669,610 | $0 | $0 |
| 2015 | $8,160 | $520,480 | $0 | $520,480 |
| 2014 | $7,546 | $484,830 | $0 | $484,830 |
Agents Affiliated with this Home
-
M
Seller's Agent in 2025
Michele Gibson
Samson Properties
-
J
Buyer's Agent in 2025
John Coplen
Long & Foster
-
L
Seller's Agent in 2017
Lisa Thompson
Hunt Country Sotheby's International Realty
-
J
Buyer's Agent in 2017
Jane Hensley
Washington Fine Properties
-
C
Seller's Agent in 2012
Carolyn Young
Samson Properties
-
H
Seller Co-Listing Agent in 2012
Hans Schenk
Samson Properties
Map
Source: Bright MLS
MLS Number: VALO2085916
APN: 378-40-7272
- 15724 Trapshire Ct
- 0 Audrey Jean Dr Unit VALO2076702
- 15731 Elsie Virginia Place
- 16070 Sainte Marie Ct
- TBD (Lot 152) Pinehurst Dr
- 39891 Old Wheatland Rd
- 15901 Hampton Rd
- 15054 Omega Ct
- 15061 Lynnford Ct
- 16020 Ct
- 40139 Main St
- 15570 Second St
- 15019 Lynnford Ct
- 15999 Hampton Rd
- 38875 Silver King Cir
- 38935 John Wolford Rd
- 16222 Hampton Rd
- 39892 Hedgeland Ln
- 39937 Charles Town Pike
- 38965 John Wolford Rd
