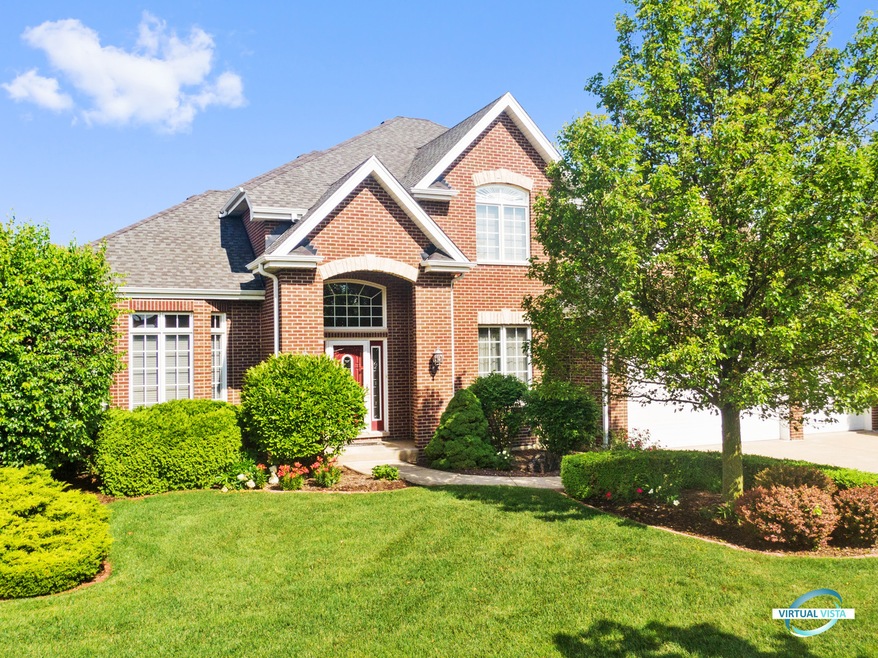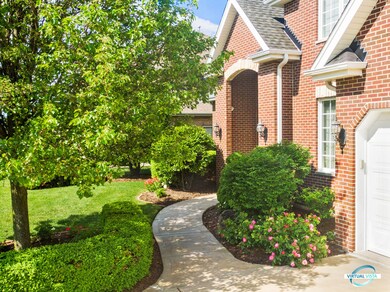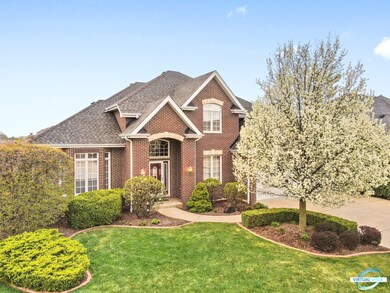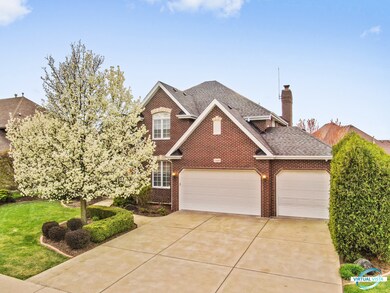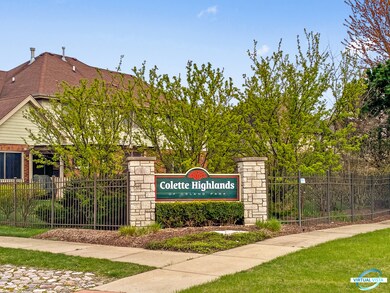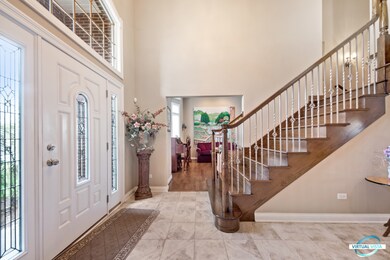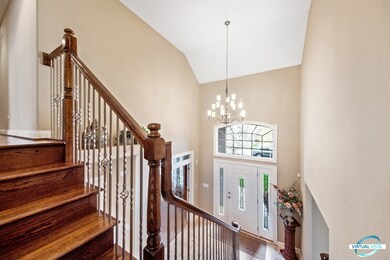
15600 Julies Way Orland Park, IL 60462
Centennial NeighborhoodEstimated Value: $728,910 - $921,000
Highlights
- Family Room with Fireplace
- Whirlpool Bathtub
- Plantation Shutters
- Centennial School Rated A
- Formal Dining Room
- 3-minute walk to Centennial West Park
About This Home
As of November 2021SPARKLING CLEAN CUSTOM BUILT, FULL BRICK 2-Story home with walk-out lower level located in desirable Colette Highlands. CLOSE TO METRA AND CENTENNIAL PARK & POOL. Upon entering the grand 2-story foyer you will notice many upgraded finishes throughout this gracious home. Glass French doors with a transom window open to the private office flanking the foyer. This meticulously maintained home features 2 staircases with access from the foyer and kitchen, along with an open staircase leading to an expansive walkout lower level. Architectural columns, and gleaming hardwood floors accent the Living room and Dining room. The pristine hardwood floors continue into the kitchen, 2 staircases and second floor hallway. The stunning kitchen boasts custom 42" Maple cabinetry offering an abundance of storage, granite countertops, large Island with prep sink, custom Tuscan-style travertine backsplash, large walk-in pantry, and Stainless Steel KitchenAid appliances including a double oven. The breakfast area has room for a large table and extends into a turreted sunroom surrounded by windows. Enjoy sunset views from the second highest point in the neighborhood. Custom Plantation Shutters adorn the windows in the kitchen, sunroom, family room, master suite, 4th bedroom and hall bath. Relax in the spacious family room near the gorgeous brick and limestone fireplace. First floor laundry room is equipped with shelving, a storage closet, and front loading Whirlpool Washer & Dryer. Upstairs the tranquil, master suite has 2 large, separate walk-in closets, a spa-like master bath with a jetted tub, separate shower, custom cabinetry with double vanity and neutral tile floors. 2nd and 3rd bedrooms share a Jack and Jill full bath with custom cabinets and dual vanity. The 3rd bedroom offers a media center in the closet and is suited for a study or game room. Wake up to the vaulted ceilings and arched windows accenting the 4th bedroom. The exterior features include maintenance free aluminum clad windows along with FULL BRICK-TOP TO BOTTOM. The professionally landscaped yard features beautiful foliage for all seasons with an underground sprinkler system. You will LOVE the HUGE LOW MAINTENANCE WRAP-AROUND TREX DECK. The spotless walk-out basement opens to a newly sealed, stamped concrete terrace and walkway to the front. The basement is plumbed for a bath, and ready for your finishing touches. This home is equipped with a top of the line SECURITY SYSTEM featuring a high def. camera system, upgraded motion detectors and glass break detection on windows with direct connection to fire and police. Includes Natural gas grill with turn on from inside and outside. EXTRA FEATURES INCLUDE: Custom Millwork, ALL rooms wired for fans, Bullnose drywall corners, Lightning Arrestor, extra large HEATED GARAGE, BLOWN-IN INSULATION IN CEILING AND ALL WALLS FOR SOUNDPROOFING AND WARMTH and more. OWNERS THOUGHT OF IT ALL. DON'T MISS THIS SPOTLESS ONE OF A KIND HOME!
Last Listed By
Berkshire Hathaway HomeServices Chicago License #475194390 Listed on: 07/15/2021

Home Details
Home Type
- Single Family
Est. Annual Taxes
- $14,888
Year Built
- 2006
Lot Details
- 10,454
HOA Fees
- $10 per month
Parking
- Attached Garage
- Garage ceiling height seven feet or more
- Heated Garage
- Garage Transmitter
- Garage Door Opener
- Driveway
- Parking Included in Price
Home Design
- Brick Exterior Construction
Interior Spaces
- 2-Story Property
- Plantation Shutters
- Window Screens
- Family Room with Fireplace
- Formal Dining Room
- Pull Down Stairs to Attic
- Storm Windows
Bedrooms and Bathrooms
- Dual Sinks
- Whirlpool Bathtub
- Separate Shower
Unfinished Basement
- Exterior Basement Entry
- 9 Foot Basement Ceiling Height
- Rough-In Basement Bathroom
Ownership History
Purchase Details
Purchase Details
Home Financials for this Owner
Home Financials are based on the most recent Mortgage that was taken out on this home.Similar Homes in Orland Park, IL
Home Values in the Area
Average Home Value in this Area
Purchase History
| Date | Buyer | Sale Price | Title Company |
|---|---|---|---|
| Cozzo Daniel G | -- | Attorney | |
| Cozzo Daniel G | $581,000 | Cti |
Mortgage History
| Date | Status | Borrower | Loan Amount |
|---|---|---|---|
| Open | Look Robert Alan | $649,000 | |
| Closed | Cozzo Daniel G | $324,000 | |
| Closed | Cozzo Daniel G | $415,000 | |
| Closed | Cozzo Daniel G | $81,500 | |
| Closed | Cozzo Daniel G | $464,000 |
Property History
| Date | Event | Price | Change | Sq Ft Price |
|---|---|---|---|---|
| 11/01/2021 11/01/21 | Sold | $649,000 | -8.5% | $194 / Sq Ft |
| 09/05/2021 09/05/21 | Pending | -- | -- | -- |
| 07/15/2021 07/15/21 | For Sale | $709,000 | -- | $211 / Sq Ft |
Tax History Compared to Growth
Tax History
| Year | Tax Paid | Tax Assessment Tax Assessment Total Assessment is a certain percentage of the fair market value that is determined by local assessors to be the total taxable value of land and additions on the property. | Land | Improvement |
|---|---|---|---|---|
| 2024 | $14,888 | $68,000 | $8,035 | $59,965 |
| 2023 | $14,888 | $68,000 | $8,035 | $59,965 |
| 2022 | $14,888 | $49,701 | $6,964 | $42,737 |
| 2021 | $13,415 | $49,699 | $6,963 | $42,736 |
| 2020 | $12,976 | $49,699 | $6,963 | $42,736 |
| 2019 | $13,339 | $52,027 | $6,427 | $45,600 |
| 2018 | $12,972 | $52,027 | $6,427 | $45,600 |
| 2017 | $12,694 | $52,027 | $6,427 | $45,600 |
| 2016 | $12,227 | $46,316 | $5,892 | $40,424 |
| 2015 | $12,074 | $46,316 | $5,892 | $40,424 |
| 2014 | $11,911 | $46,316 | $5,892 | $40,424 |
| 2013 | $12,712 | $52,226 | $5,892 | $46,334 |
Agents Affiliated with this Home
-
Mary Manno

Seller's Agent in 2021
Mary Manno
Berkshire Hathaway HomeServices Chicago
(630) 803-0471
1 in this area
12 Total Sales
-
Christopher Hochstedt

Seller Co-Listing Agent in 2021
Christopher Hochstedt
Exit Real Estate Partners
(630) 750-9275
1 in this area
93 Total Sales
-
Valerie Mineiko

Buyer's Agent in 2021
Valerie Mineiko
@ Properties
(708) 243-9161
2 in this area
81 Total Sales
Map
Source: Midwest Real Estate Data (MRED)
MLS Number: 11057605
APN: 27-17-406-005-0000
- 10607 Paige Cir
- 10609 Owain Way
- 10649 Gabrielle Ln
- 10651 Gabrielle Ln
- 10801 Jillian Rd
- 15753 Scotsglen Rd
- 10821 Jillian Rd
- 15810 Scotsglen Rd
- 15391 Silver Bell Rd
- 15760 108th Ave
- 10855 W 153rd St
- 11150 Shenandoah Dr
- 15125 Penrose Ct
- 15245 Penrose Ct
- 15150 109th Ave
- 10227 Hilltop Dr
- 15603 112th Ct
- 11155 Lizmore Ln Unit 35B
- 11060 Lizmore Ln Unit 27B
- 15156 Highland Ave
- 15600 Julies Way
- 15608 Julies Way
- 15544 Julies Way
- 10625 Bonnieglen Place
- 10608 Paige Cir
- 15616 Julies Way
- 15601 Julies Way
- 10633 Bonnieglen Place
- 15549 Julies Way
- 15601 Scotsglen Rd
- 15609 Julies Way
- 15624 Julies Way
- 15617 Julies Way
- 15541 Julies Way
- 15524 Julies Way
- 15611 Scotsglen Rd
- 10701 Bonnieglen Place
- 10619 Paige Cir
- 10624 Bonnieglen Place
- 10618 Paige Cir
