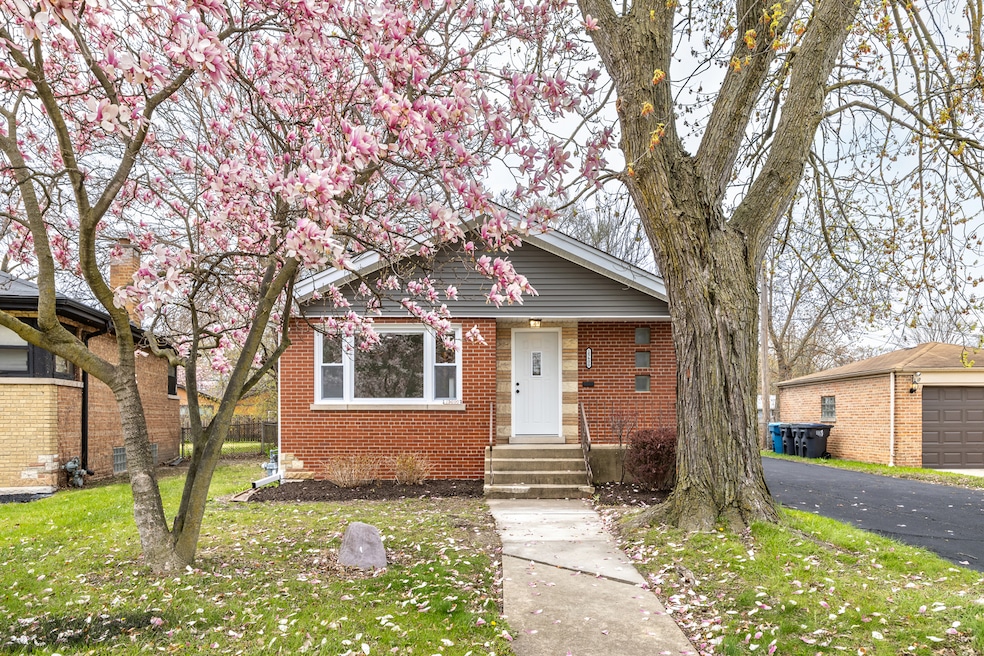15600 Orchid Dr South Holland, IL 60473
Estimated payment $2,169/month
Highlights
- Property is near a park
- Wood Flooring
- Laundry Room
- Ranch Style House
- Living Room
- 3-minute walk to Van Oostenbrugge Park
About This Home
Welcome to your dream home in beautiful South Holland! This fully updated raised ranch offers 4 spacious bedrooms, 2 luxurious full baths, and an oversized 2-car garage with an expansive driveway-perfect for multiple vehicles. Step inside and be wowed by the open and airy living room featuring a stunning accent wall and gleaming hardwood floors throughout the main level. The kitchen is a chef's delight with brand-new soft-close cabinetry, quartz countertops, unique backsplash, stylish fixtures, and a full stainless steel appliance package. The main level also features three comfortable bedrooms and a spa-inspired full bath complete with a floating gold accent laced vanity, exclusive fixtures and eye-catching tile work. Head downstairs to the oversized finished basement, where entertainment dreams come to life. Enjoy a one-of-a-kind custom-designed entertainment wall with a modern fireplace and accent lighting, all enhanced by a built-in Bluetooth sound system for immersive music and movie nights. The second bath is equally impressive, featuring beautiful tile and a sleek walk-in shower. You'll also find a fourth bedroom, a mechanical room, and plenty of extra storage space. Step outside into your fully fenced-in backyard-perfect for gatherings, pets, or simply relaxing in your private outdoor oasis. Located in a great neighborhood, this home truly has it all. Schedule your showing today and experience the best of South Holland living!
Home Details
Home Type
- Single Family
Est. Annual Taxes
- $6,855
Year Built
- Built in 1956 | Remodeled in 2025
Parking
- 2 Car Garage
Home Design
- Ranch Style House
- Step Ranch
- Brick Exterior Construction
Interior Spaces
- 2,027 Sq Ft Home
- Electric Fireplace
- Family Room with Fireplace
- Living Room
- Dining Room
- Wood Flooring
Kitchen
- Range
- Microwave
- Dishwasher
Bedrooms and Bathrooms
- 4 Bedrooms
- 4 Potential Bedrooms
- Bathroom on Main Level
- 2 Full Bathrooms
Laundry
- Laundry Room
- Gas Dryer Hookup
Basement
- Basement Fills Entire Space Under The House
- Finished Basement Bathroom
Utilities
- Forced Air Heating and Cooling System
- Heating System Uses Natural Gas
- 100 Amp Service
Additional Features
- Lot Dimensions are 51 x 141
- Property is near a park
Listing and Financial Details
- Homeowner Tax Exemptions
Map
Home Values in the Area
Average Home Value in this Area
Tax History
| Year | Tax Paid | Tax Assessment Tax Assessment Total Assessment is a certain percentage of the fair market value that is determined by local assessors to be the total taxable value of land and additions on the property. | Land | Improvement |
|---|---|---|---|---|
| 2024 | $6,855 | $18,000 | $3,600 | $14,400 |
| 2023 | $4,111 | $18,000 | $3,600 | $14,400 |
| 2022 | $4,111 | $10,280 | $3,176 | $7,104 |
| 2021 | $4,119 | $10,279 | $3,176 | $7,103 |
| 2020 | $4,008 | $10,279 | $3,176 | $7,103 |
| 2019 | $3,195 | $8,902 | $2,964 | $5,938 |
| 2018 | $3,118 | $8,902 | $2,964 | $5,938 |
| 2017 | $3,062 | $8,902 | $2,964 | $5,938 |
| 2016 | $3,454 | $8,865 | $2,752 | $6,113 |
| 2015 | $3,282 | $8,865 | $2,752 | $6,113 |
| 2014 | $3,239 | $8,865 | $2,752 | $6,113 |
| 2013 | $3,375 | $9,586 | $2,752 | $6,834 |
Property History
| Date | Event | Price | Change | Sq Ft Price |
|---|---|---|---|---|
| 08/17/2025 08/17/25 | Pending | -- | -- | -- |
| 07/31/2025 07/31/25 | Price Changed | $299,900 | -1.7% | $148 / Sq Ft |
| 07/16/2025 07/16/25 | For Sale | $305,000 | 0.0% | $150 / Sq Ft |
| 07/09/2025 07/09/25 | Pending | -- | -- | -- |
| 06/23/2025 06/23/25 | For Sale | $305,000 | +103.3% | $150 / Sq Ft |
| 12/03/2024 12/03/24 | Sold | $150,000 | +0.1% | $139 / Sq Ft |
| 10/26/2024 10/26/24 | Pending | -- | -- | -- |
| 10/21/2024 10/21/24 | For Sale | $149,900 | -- | $139 / Sq Ft |
Purchase History
| Date | Type | Sale Price | Title Company |
|---|---|---|---|
| Deed | $150,000 | None Listed On Document | |
| Warranty Deed | -- | -- |
Source: Midwest Real Estate Data (MRED)
MLS Number: 12400619
APN: 29-15-208-039-0000
- 15636 Rose Dr
- 15603 Park Ln
- 15519 Elm St
- 15503 Park Ln
- 657 Orchid Dr
- 428 E 156th Place
- 420 E 156th Place
- 15542 S Park Ave
- 15647 Mutual Terrace
- 15612 Langley Ave
- 615 E 156th Place
- 644 E 154th St
- 730 E 156th St
- 435 E 157th Place
- 737 E 155th Place
- 15320 Evers St
- 717 E 154th St
- 15501 Rose Dr
- 746 E 157th St
- 749 E 154th St







