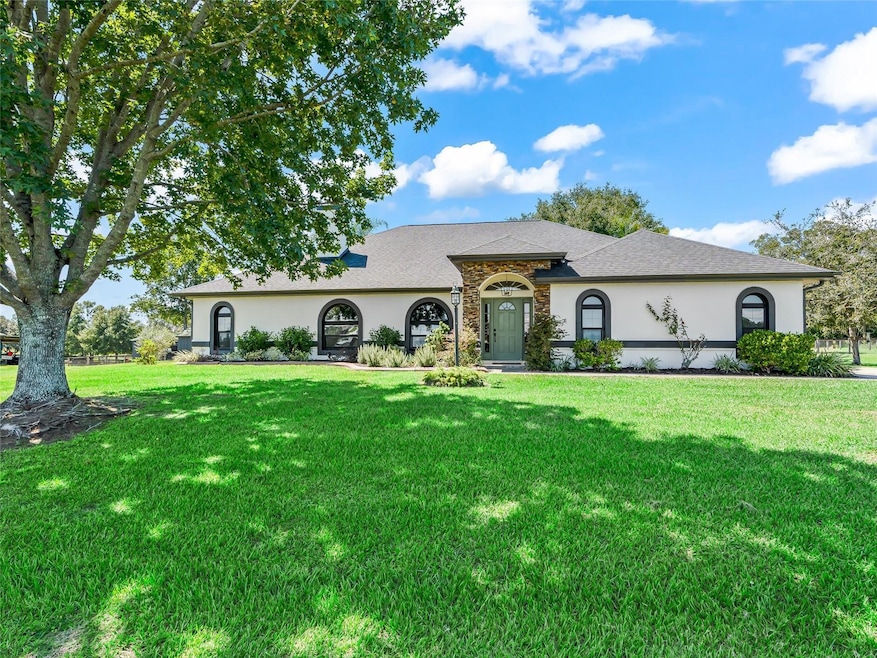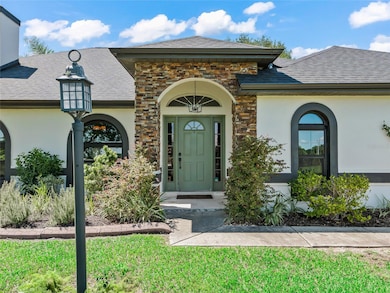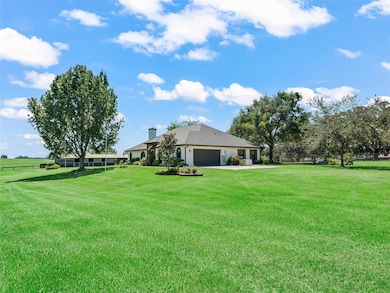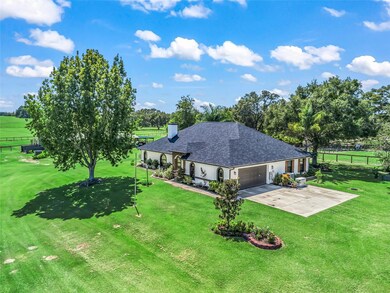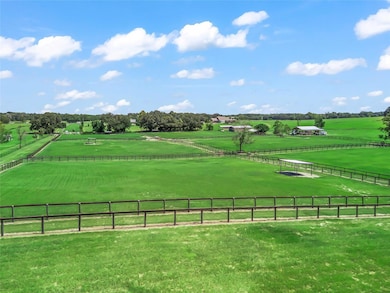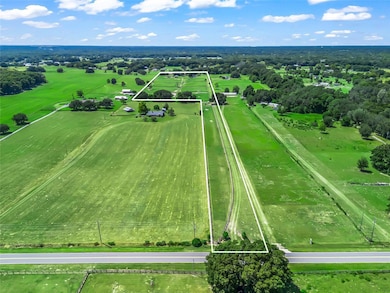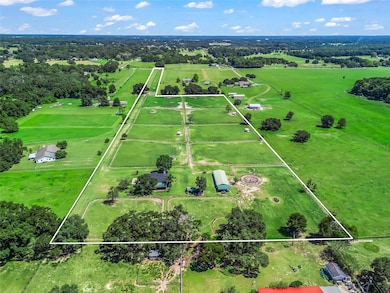Estimated payment $5,919/month
Highlights
- 10 Paddocks and Pastures
- 8 Horse Stalls
- Solar Power System
- Challenge School Rated A
- Oak Trees
- 17 Acre Lot
About This Home
Welcome to this impeccably maintained 17-acre working farm, offering the perfect blend of comfort, functionality, and prime location. The immaculate 3-bed, 2-bath home features a new roof and windows (2025), along with fully renovated bathrooms (2025), ensuring a modern, move-in-ready feel. A whole-house generator provides peace of mind year-round.Equestrian facilities are exceptional, starting with the 8-stall barn complete with a spacious tack room and a separate feed room. The property includes 12 well-appointed paddocks, 8 equipped with lean-tos, plus a Eurowalker for conditioning. A perfectly situated area awaits your custom riding arena, making this an ideal setup for training, boarding, or private use.Located just minutes from I-75, the Florida Horse Park, and the Greenway trails, this farm offers unmatched convenience for riders and commuters alike. Beautifully maintained and thoughtfully designed, this is a turnkey opportunity in one of the area’s most sought-after equestrian communities.
Listing Agent
OCALA HORSE PROPERTIES, LLC Brokerage Phone: 352-620-0643 License #3419764 Listed on: 11/16/2025
Co-Listing Agent
OCALA HORSE PROPERTIES, LLC Brokerage Phone: 352-620-0643 License #3283666
Property Details
Property Type
- Other
Est. Annual Taxes
- $3,033
Year Built
- Built in 1983
Lot Details
- 17 Acre Lot
- North Facing Home
- Mature Landscaping
- Irrigation Equipment
- Cleared Lot
- Oak Trees
- Property is zoned A1
Parking
- 2 Car Attached Garage
Home Design
- Farm
- Slab Foundation
- Shingle Roof
- Block Exterior
- Stucco
Interior Spaces
- 1,974 Sq Ft Home
- Built-In Features
- Cathedral Ceiling
- Ceiling Fan
- Gas Fireplace
- Great Room
- Den
Kitchen
- Eat-In Kitchen
- Built-In Oven
- Cooktop
- Microwave
- Freezer
- Dishwasher
- Stone Countertops
- Solid Wood Cabinet
- Disposal
Flooring
- Ceramic Tile
- Luxury Vinyl Tile
Bedrooms and Bathrooms
- 3 Bedrooms
- Walk-In Closet
- 2 Full Bathrooms
Laundry
- Laundry Room
- Dryer
- Washer
Eco-Friendly Details
- Solar Power System
Outdoor Features
- 10 Paddocks and Pastures
- Horse Property
- Enclosed Patio or Porch
- Shed
- Rain Gutters
- Private Mailbox
Horse Facilities and Amenities
- Eurocizer
- Zoned For Horses
- 8 Horse Stalls
Utilities
- Central Air
- Heat Pump System
- Propane
- 2 Water Wells
- 1 Septic Tank
Community Details
- No Home Owners Association
Listing and Financial Details
- Assessor Parcel Number 44692-000-00
Map
Home Values in the Area
Average Home Value in this Area
Property History
| Date | Event | Price | List to Sale | Price per Sq Ft |
|---|---|---|---|---|
| 11/16/2025 11/16/25 | For Sale | $1,075,000 | -- | $545 / Sq Ft |
Source: Stellar MLS
MLS Number: OM713630
- 15530 SE 47th Ave
- 4012 SE 150th St
- 16351 SE 47th Ave
- 16369 SE 36th Ave
- 3551 SE 149th Ln
- 5360 SE 159th Parcel #33 Ln
- 5075 SE 149th Place
- 14715 SE 47th Ave
- 5401 SE 162nd St Unit 32
- TBD SE 51st Ct
- 2956 SE 145th Place
- 14725 SE 36th Ave
- 4869 SE 146th Ln
- TBD SE 32nd Court Rd
- 3373 SE 148th Place
- 14899 SE 32nd Court Rd
- 4865 SE 145th Place
- 3825 SE 145th St
- 3751 SE 145th St
- 3429 SE 146th Ln
- 4012 SE 150th St
- 14851 SE 35th Ct
- 14080 SE 46th Ct
- 13775 SE 41st Ct
- 5072 SE 137th Place
- 13678 SE 55th Ave
- TBT SE Hwy 484 Hwy SE
- 3640 SE 131st Ln
- 16358 S Hwy 475
- 16152 SE 77th Ct
- 7294 SE 171st Brookhaven Place
- 8446 SE 156th St
- 8469 SE 161st Place
- 6910 SE 112th Ln
- 17760 SE 84th Peyton Ct
- 15941 SE 89th Terrace
- 11322 SE 55th Avenue Rd Unit 1902
- 11322 SE 55th Avenue Rd Unit 1102
- 11322 SE 55th Avenue Rd Unit 3201
- 11322 SE 55th Avenue Rd Unit 1301
