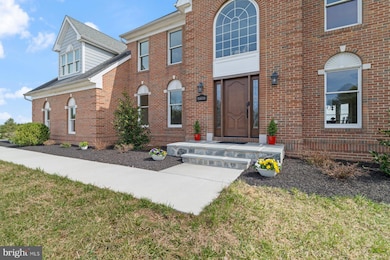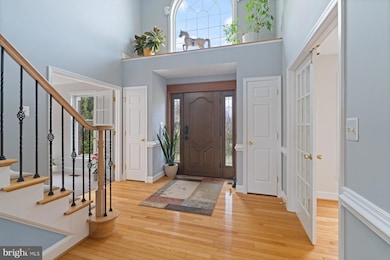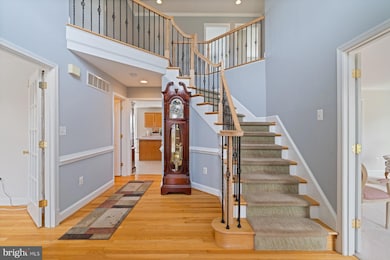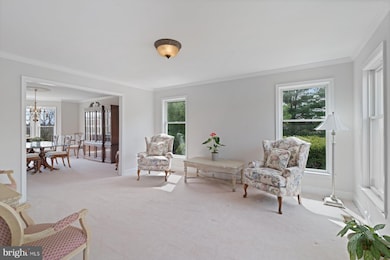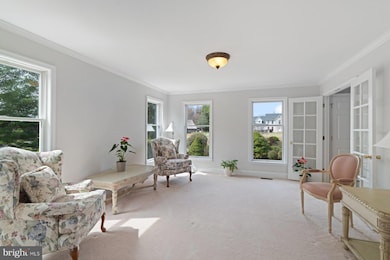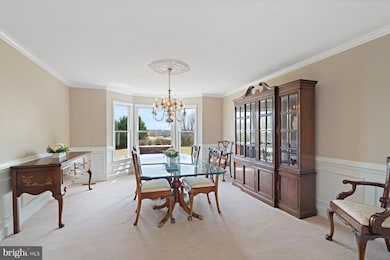
15600 Thistle Downs Ct Woodbine, MD 21797
Woodbine NeighborhoodHighlights
- Panoramic View
- 4.13 Acre Lot
- Deck
- Lisbon Elementary School Rated A
- Colonial Architecture
- Cathedral Ceiling
About This Home
As of April 2025SUNDAY'S OPEN HOUSE CANCELLED DUE TO STATUS CHANGE. This spacious home sits grandly on a sprawling 4.13 acre lot, offering unbelievable views from every window! Upon entering, you are greeted to a 2-story foyer adorned with hardwood floors and a staircase highlighted with stunning wrought iron balusters. The expansive living & dining rooms have been freshly painted and are immersed with natural sunlight. Glass French doors lead to the first-floor library which provides convenience for those who work from home. The kitchen offers an island with cooktop, double ovens, refrigerator, dishwasher and large breakfast area. Step down into the dramatic family room, where a cathedral ceiling and wood-burning fireplace create an inviting atmosphere. There is a laundry room off the kitchen with access to the garage. The powder room has been updated with new vanity & mirror. Upstairs you are greeted by the sprawling primary suite, a place of comfort and style that welcomes you with a spacious sitting area upon entering and expansive bedroom area that will accommodate all your furniture with ease! Dual deep closets provide generous storage, while the luxurious remodeled primary bath exudes sophistication with the stunning double sink vanity, elegant shower with frameless glass door and tile surround, corner soaking tub, water closet and impeccable finishes. Three additional generously sized bedrooms and an updated full bath complete the upper level. The oversized unfinished walkout basement, which is partially studded, & the finished full bath presents endless possibilities, for expansion, recreation or storage needs. Outside a large deck awaits, offering an ideal space to unwind, entertain, and enjoy the beauty of the expansive yard. With abundant space for gardening, outdoor activities, and summer barbecues, this amazing lot enhances the essence of tranquil living. Parking is easy with a 2-car side-entry garage and driveway with oversized parking pad. The location is incredible – so close to commuter routes, parks, shopping & restaurants. With a few updates, this property has amazing potential to be the home you’ve always dreamed of!
Home Details
Home Type
- Single Family
Est. Annual Taxes
- $9,730
Year Built
- Built in 1994
Lot Details
- 4.13 Acre Lot
- Corner Lot
- Property is in good condition
- Property is zoned RCDEO
Parking
- 2 Car Attached Garage
- 4 Driveway Spaces
- Side Facing Garage
Property Views
- Panoramic
- Garden
Home Design
- Colonial Architecture
- Brick Exterior Construction
- Brick Foundation
- Shingle Roof
- Asphalt Roof
- Vinyl Siding
Interior Spaces
- Property has 3 Levels
- Chair Railings
- Crown Molding
- Cathedral Ceiling
- Ceiling Fan
- Recessed Lighting
- Wood Burning Fireplace
- Fireplace Mantel
- Palladian Windows
- Sliding Doors
- Entrance Foyer
- Family Room Off Kitchen
- Living Room
- Dining Room
- Library
Kitchen
- Breakfast Area or Nook
- Eat-In Kitchen
- Double Oven
- Down Draft Cooktop
- Dishwasher
Flooring
- Wood
- Carpet
- Ceramic Tile
Bedrooms and Bathrooms
- 4 Bedrooms
- En-Suite Primary Bedroom
- En-Suite Bathroom
- Walk-In Closet
- Soaking Tub
Laundry
- Laundry Room
- Laundry on main level
Basement
- Walk-Out Basement
- Basement Fills Entire Space Under The House
Outdoor Features
- Deck
Schools
- Lisbon Elementary School
- Glenwood Middle School
- Glenelg High School
Utilities
- Forced Air Zoned Heating and Cooling System
- Heat Pump System
- Underground Utilities
- Well
- Electric Water Heater
- Municipal Trash
- On Site Septic
Community Details
- No Home Owners Association
- Camden Downs Subdivision
Listing and Financial Details
- Tax Lot 13
- Assessor Parcel Number 1404351479
Ownership History
Purchase Details
Home Financials for this Owner
Home Financials are based on the most recent Mortgage that was taken out on this home.Purchase Details
Home Financials for this Owner
Home Financials are based on the most recent Mortgage that was taken out on this home.Similar Homes in Woodbine, MD
Home Values in the Area
Average Home Value in this Area
Purchase History
| Date | Type | Sale Price | Title Company |
|---|---|---|---|
| Deed | $890,000 | Ktl Title | |
| Deed | $890,000 | Ktl Title | |
| Deed | $81,000 | -- |
Mortgage History
| Date | Status | Loan Amount | Loan Type |
|---|---|---|---|
| Open | $315,000 | New Conventional | |
| Closed | $315,000 | New Conventional | |
| Previous Owner | $60,000 | No Value Available |
Property History
| Date | Event | Price | Change | Sq Ft Price |
|---|---|---|---|---|
| 04/30/2025 04/30/25 | Sold | $890,000 | -1.1% | $269 / Sq Ft |
| 04/11/2025 04/11/25 | Pending | -- | -- | -- |
| 04/05/2025 04/05/25 | Price Changed | $900,000 | -3.7% | $272 / Sq Ft |
| 03/27/2025 03/27/25 | For Sale | $935,000 | -- | $283 / Sq Ft |
Tax History Compared to Growth
Tax History
| Year | Tax Paid | Tax Assessment Tax Assessment Total Assessment is a certain percentage of the fair market value that is determined by local assessors to be the total taxable value of land and additions on the property. | Land | Improvement |
|---|---|---|---|---|
| 2024 | $9,680 | $687,367 | $0 | $0 |
| 2023 | $9,079 | $644,233 | $0 | $0 |
| 2022 | $8,617 | $601,100 | $213,400 | $387,700 |
| 2021 | $8,617 | $601,100 | $213,400 | $387,700 |
| 2020 | $8,617 | $601,100 | $213,400 | $387,700 |
| 2019 | $9,170 | $641,900 | $228,400 | $413,500 |
| 2018 | $8,579 | $631,233 | $0 | $0 |
| 2017 | $8,408 | $641,900 | $0 | $0 |
| 2016 | -- | $609,900 | $0 | $0 |
| 2015 | -- | $586,933 | $0 | $0 |
| 2014 | -- | $563,967 | $0 | $0 |
Agents Affiliated with this Home
-
Kathy Dixon

Seller's Agent in 2025
Kathy Dixon
Blue Crab Real Estate, LLC
(410) 707-7152
5 in this area
105 Total Sales
-
Raini Chin Melara

Buyer's Agent in 2025
Raini Chin Melara
Argent Realty, LLC
(301) 335-3088
1 in this area
6 Total Sales
Map
Source: Bright MLS
MLS Number: MDHW2050558
APN: 04-351479
- 869 Morgan Station Rd
- 725 Chessie Crossing Way
- 719 Chessie Crossing Way
- 807 The Old Station Ct
- 15921 Frederick Rd
- 1490 Jakes Creek Dr
- 15620 Linden Grove Ln
- 2051 Flag Marsh Rd
- 1737 Cattail Woods Ln
- 15066 Frederick Rd
- 7326 John Pickett Rd
- 818 Hoods Mill Rd
- 14632 Red Lion Dr
- 7199 Win Rob Dr
- 14816 Bushy Park Rd
- 14907 Bushy Park Rd
- 15036 Scottswood Ct
- 1277 Hoods Mill Rd
- 342 Watersville Rd
- 2016 Meadow Tree Ct

