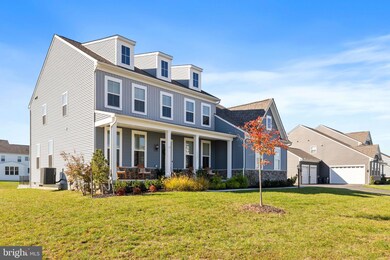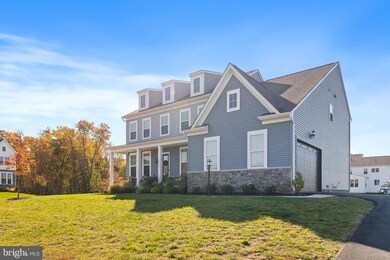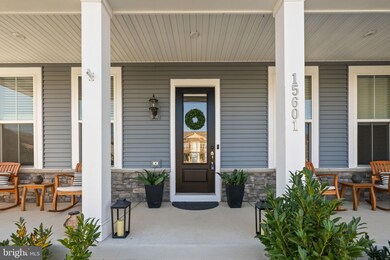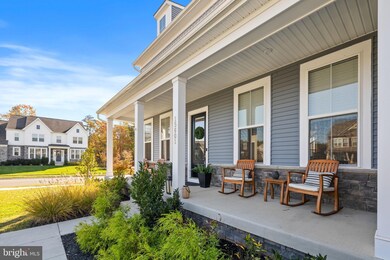
15601 Althea Ln Gainesville, VA 20155
Highlights
- Eat-In Gourmet Kitchen
- 0.49 Acre Lot
- Colonial Architecture
- Buckland Mills Elementary School Rated A
- Open Floorplan
- Wood Flooring
About This Home
As of December 2024OPEN HOUSE IS CANCELED FOR 10/27/2024. Offer accepted. This stunning 3 year young single-family home, located in the beautiful quaint neighborhood of Woodborne Preserve, offers 5 spacious bedrooms and 4.5 bathrooms, featuring thousands in builder upgrades to include custom blinds in all windows. The inviting front porch provides the perfect spot for relaxing, while the interior boasts elegant hardwood floors and a central vacuum system for convenience. The luxury primary bathroom offers dual shower heads and a large walk-in shower, adding a spa-like feel. The home also includes integrated surround sound and large gourmet kitchen w/ GE cafe collection appliances for entertaining, and a fully finished basement, ideal for additional living space. Situated on a generous half-acre lot, this property combines modern comfort with outdoor potential, making it the perfect place to call home.
Last Agent to Sell the Property
Marquee Properties, Inc. License #0225210423 Listed on: 10/23/2024
Home Details
Home Type
- Single Family
Est. Annual Taxes
- $10,694
Year Built
- Built in 2021
Lot Details
- 0.49 Acre Lot
- Property is zoned SR1
HOA Fees
- $88 Monthly HOA Fees
Parking
- 2 Car Attached Garage
- Side Facing Garage
Home Design
- Colonial Architecture
- Vinyl Siding
- Concrete Perimeter Foundation
Interior Spaces
- Property has 2 Levels
- Open Floorplan
- 1 Fireplace
- Window Treatments
- Family Room Off Kitchen
- Dining Area
- Wood Flooring
- Partially Finished Basement
- Rear Basement Entry
Kitchen
- Eat-In Gourmet Kitchen
- Breakfast Area or Nook
Bedrooms and Bathrooms
- En-Suite Bathroom
- Walk-In Closet
Utilities
- Central Heating and Cooling System
- Natural Gas Water Heater
Community Details
- Woodborne Preserve Subdivision
Listing and Financial Details
- Tax Lot 42
- Assessor Parcel Number 7297-43-5394
Ownership History
Purchase Details
Home Financials for this Owner
Home Financials are based on the most recent Mortgage that was taken out on this home.Purchase Details
Home Financials for this Owner
Home Financials are based on the most recent Mortgage that was taken out on this home.Similar Homes in Gainesville, VA
Home Values in the Area
Average Home Value in this Area
Purchase History
| Date | Type | Sale Price | Title Company |
|---|---|---|---|
| Deed | $1,250,000 | Redwood Title | |
| Special Warranty Deed | $1,094,010 | First Excel Title Llc |
Mortgage History
| Date | Status | Loan Amount | Loan Type |
|---|---|---|---|
| Open | $1,125,000 | New Conventional | |
| Previous Owner | $228,000 | Credit Line Revolving | |
| Previous Owner | $820,507 | New Conventional | |
| Previous Owner | $109,401 | Credit Line Revolving |
Property History
| Date | Event | Price | Change | Sq Ft Price |
|---|---|---|---|---|
| 07/16/2025 07/16/25 | For Rent | $1,500 | -11.8% | -- |
| 06/13/2025 06/13/25 | For Rent | $1,700 | 0.0% | -- |
| 12/02/2024 12/02/24 | Sold | $1,250,000 | 0.0% | $234 / Sq Ft |
| 10/23/2024 10/23/24 | For Sale | $1,250,000 | -- | $234 / Sq Ft |
Tax History Compared to Growth
Tax History
| Year | Tax Paid | Tax Assessment Tax Assessment Total Assessment is a certain percentage of the fair market value that is determined by local assessors to be the total taxable value of land and additions on the property. | Land | Improvement |
|---|---|---|---|---|
| 2024 | $10,572 | $1,063,000 | $305,400 | $757,600 |
| 2023 | $10,304 | $990,300 | $286,900 | $703,400 |
| 2022 | $10,896 | $973,500 | $281,000 | $692,500 |
| 2021 | $814 | $68,000 | $68,000 | $0 |
Agents Affiliated with this Home
-
Zunash Raja
Z
Seller's Agent in 2025
Zunash Raja
Global Real Estate, Inc.
(703) 687-7947
1 in this area
3 Total Sales
-
Shannon Thompson
S
Seller's Agent in 2024
Shannon Thompson
Marquee Properties, Inc.
(703) 585-8985
2 in this area
13 Total Sales
Map
Source: Bright MLS
MLS Number: VAPW2081756
APN: 7297-43-5394
- 7386 Sugar Magnolia Loop
- 15617 Althea Ln
- 7511 Melton Ct
- 15466 Thoroughfare Rd
- 15304 Thoroughfare Rd
- 7370 Old Carolina Rd
- 7633 Great Dover St
- 7051 Saint Hill Ct
- 15164 Santander Dr
- 15152 Santander Dr
- 7503 James Madison Hwy
- 7509 James Madison Hwy
- 7604 Jade Dr
- 7436 Pensacola Place
- 15564 Cloverland Ln
- 15594 Cloverland Ln
- 7705 James Madison Hwy
- 16009 Roland Park Place
- 14824 Cartagena Dr
- 14512 Penderlea Ct






