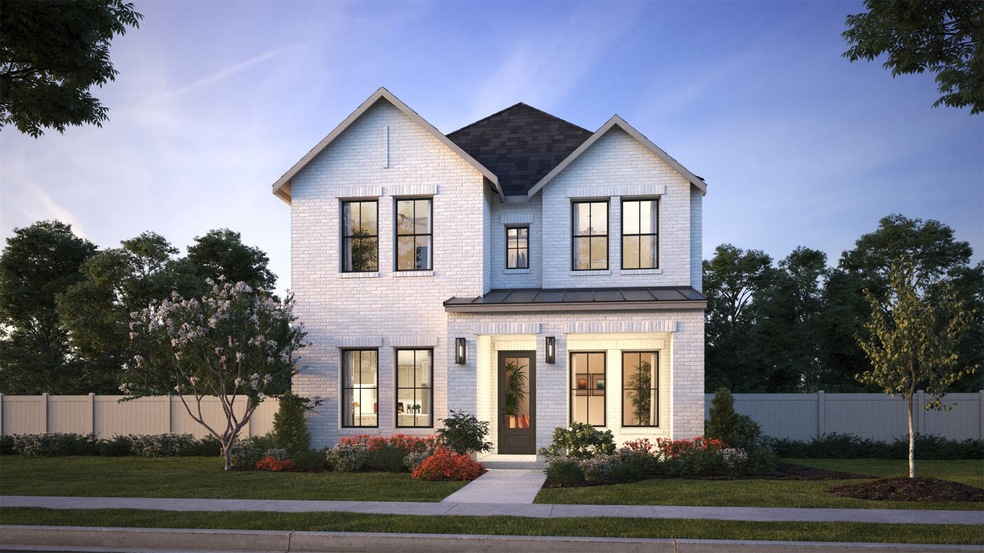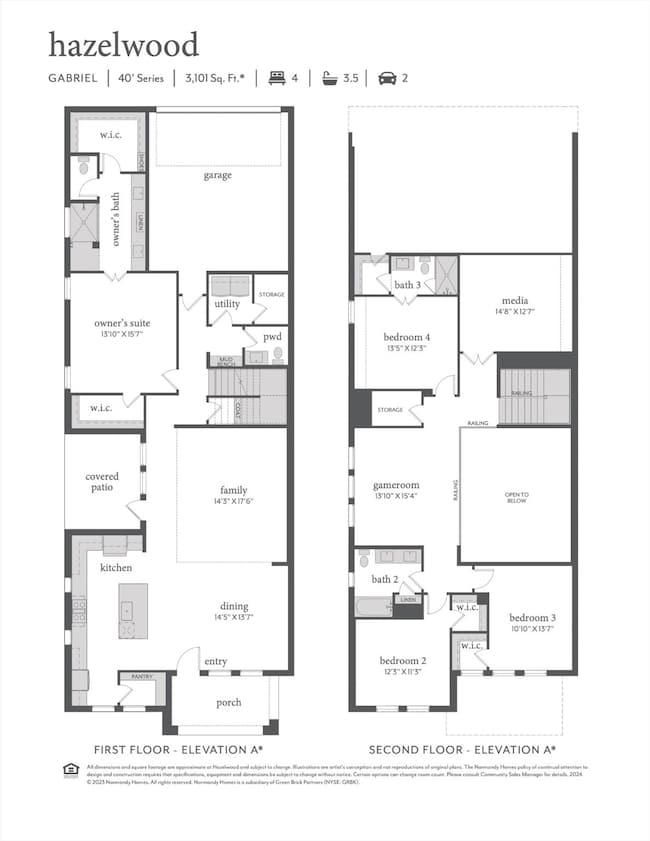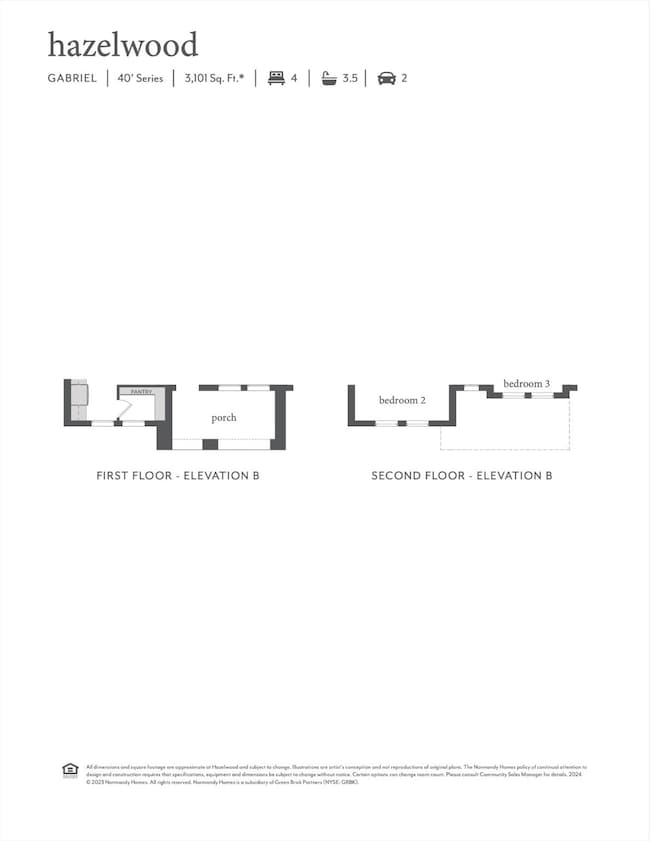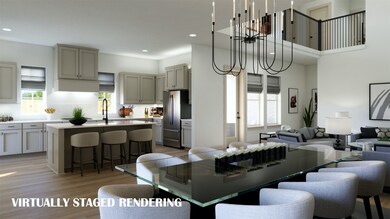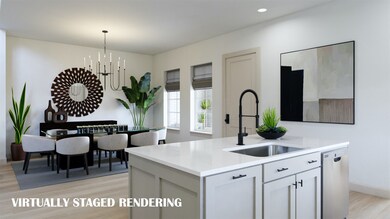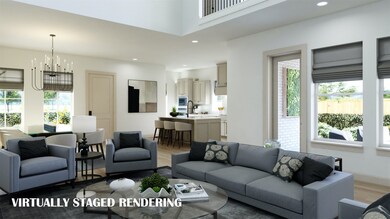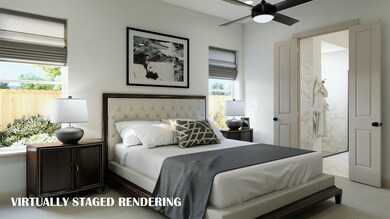15602 Mandrake Trail Frisco, TX 75034
Northwest Frisco NeighborhoodEstimated payment $4,249/month
Highlights
- New Construction
- Open Floorplan
- Traditional Architecture
- Wilkinson Middle School Rated 9+
- Clubhouse
- Corner Lot
About This Home
NORMANDY HOMES GABRIEL floor plan. Discover our wonderful Gabriel floor plan in the highly sought-after Frisco ISD! This stunning home on a west-facing corner lot features a spacious kitchen and 20-foot ceilings in the family room. The ample outdoor living space features a covered patio and oversized yard—ideal for play, relaxation, and gatherings. The downstairs owner’s suite is a retreat with two walk-in closets and a luxurious spa-like shower. Upstairs offers 3 additional bedrooms, each with ample walk-in closets, one bedroom boasts a private ensuite. This home features a dedicated media room, ideal for movie nights and creating unforgettable family memories. A fun-filled game room offers an impressive overlook of the family area below. Don’t miss the opportunity to make this your new home, where every detail has been carefully considered for your comfort and enjoyment.
Listing Agent
Colleen Frost Real Estate Serv Brokerage Phone: 469-280-0008 License #0511227 Listed on: 11/03/2025
Home Details
Home Type
- Single Family
Est. Annual Taxes
- $930
Year Built
- Built in 2025 | New Construction
Lot Details
- 6,186 Sq Ft Lot
- Wrought Iron Fence
- Wood Fence
- Landscaped
- Corner Lot
- Sprinkler System
- Cleared Lot
- Few Trees
HOA Fees
- $131 Monthly HOA Fees
Parking
- 2 Car Attached Garage
- Inside Entrance
- Parking Accessed On Kitchen Level
- Alley Access
- Rear-Facing Garage
- Multiple Garage Doors
- Garage Door Opener
- Driveway
Home Design
- Traditional Architecture
- Brick Exterior Construction
- Slab Foundation
- Shingle Roof
- Composition Roof
- Metal Roof
- Wood Siding
Interior Spaces
- 3,101 Sq Ft Home
- 2-Story Property
- Open Floorplan
- Wired For Sound
- Ceiling Fan
- Decorative Lighting
- ENERGY STAR Qualified Windows
- Attic Fan
Kitchen
- Gas Oven
- Gas Cooktop
- Microwave
- Dishwasher
- Kitchen Island
- Granite Countertops
- Disposal
Flooring
- Carpet
- Ceramic Tile
- Luxury Vinyl Plank Tile
Bedrooms and Bathrooms
- 4 Bedrooms
- Walk-In Closet
- Double Vanity
- Low Flow Plumbing Fixtures
Laundry
- Laundry in Utility Room
- Washer and Electric Dryer Hookup
Home Security
- Prewired Security
- Smart Home
- Carbon Monoxide Detectors
- Fire and Smoke Detector
Eco-Friendly Details
- Energy-Efficient Appliances
- Energy-Efficient HVAC
- Energy-Efficient Lighting
- Energy-Efficient Insulation
- Energy-Efficient Doors
- ENERGY STAR/ACCA RSI Qualified Installation
- Energy-Efficient Thermostat
- Ventilation
Outdoor Features
- Covered Patio or Porch
- Exterior Lighting
- Rain Gutters
Schools
- Minett Elementary School
- Panther Creek High School
Utilities
- Zoned Heating and Cooling System
- Vented Exhaust Fan
- Underground Utilities
- Tankless Water Heater
- High Speed Internet
- Cable TV Available
Listing and Financial Details
- Legal Lot and Block 13 / M
- Assessor Parcel Number R1037132
Community Details
Overview
- Association fees include all facilities, management, ground maintenance
- Paragon Property Mgmt Group Association
- Hazelwood 40S Subdivision
Amenities
- Clubhouse
- Community Mailbox
Recreation
- Community Playground
- Community Pool
- Park
- Trails
Map
Home Values in the Area
Average Home Value in this Area
Tax History
| Year | Tax Paid | Tax Assessment Tax Assessment Total Assessment is a certain percentage of the fair market value that is determined by local assessors to be the total taxable value of land and additions on the property. | Land | Improvement |
|---|---|---|---|---|
| 2025 | $930 | $111,339 | $111,339 | -- |
| 2024 | $930 | $55,670 | $55,670 | -- |
Property History
| Date | Event | Price | List to Sale | Price per Sq Ft |
|---|---|---|---|---|
| 11/03/2025 11/03/25 | For Sale | $766,610 | -- | $247 / Sq Ft |
Source: North Texas Real Estate Information Systems (NTREIS)
MLS Number: 21104418
APN: R1037132
- 1758 Mugwort Dr
- 15659 Gladeside Ave
- 15673 Gladeside Ave
- 1822 Sorrel Mews
- 1842 Sorrel Mews
- 1862 Sorrel Mews
- 15628 Rue Dr
- 1823 Sheltered Mews
- 1843 Sheltered Mews
- 15612 Millwood Trail
- 15632 Millwood Trail
- 15723 Valerian Trail
- Riley Plan at Hazelwood
- Wyatt Plan at Hazelwood
- Sophia Plan at Hazelwood
- Justin Plan at Hazelwood
- Rose Plan at Hazelwood
- Sunny Exterior Plan at Hazelwood
- Helaina Plan at Hazelwood
- Margaret Plan at Hazelwood
- 15623 Palmwood Rd
- 15783 Palmwood Rd
- 15604 Amber St
- 2172 Poppyvine Rd
- 15718 Tea Tree Rd
- 1765 Snapdragon Rd
- 2188 Passionflower Rd
- 701 Lone Pine Dr
- 1436 Brent Knoll Dr
- 2417 Flower Petal Rd
- 14504 Eaglemont Dr
- 14623 Prairie Fire Dr
- 589 Pentonville Ln
- 14613 Crystal Lake Dr
- 1111 Ute Cir
- 14714 Crystal Lake Dr
- 13994 Fall Harvest Dr
- 14036 Mill Town Dr
- 14924 Lone Spring Dr
- 1413 Lone Pine Dr
