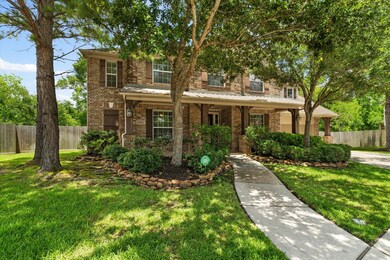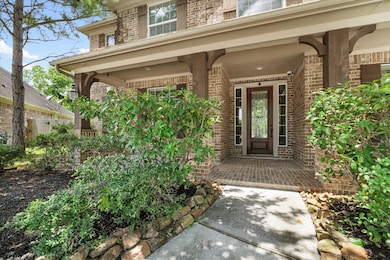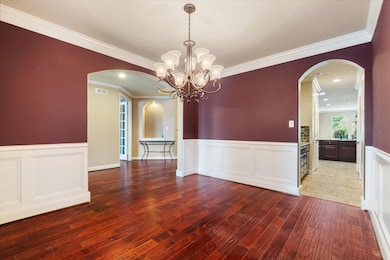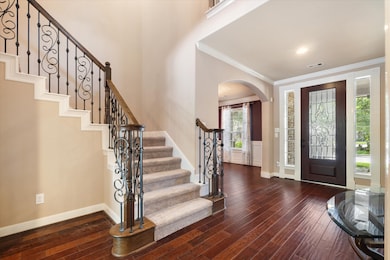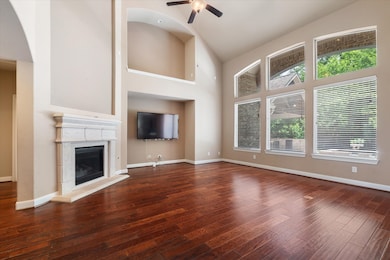15602 Shining Brook Ct Houston, TX 77044
Summerwood NeighborhoodHighlights
- In Ground Pool
- Deck
- Traditional Architecture
- Summerwood Elementary School Rated A-
- Pond
- Outdoor Kitchen
About This Home
This Summerwood stunner is ready for new tenants. With one owner, this home boasts pride of ownership and offers fresh flooring, tall ceilings, huge kitchen open to family room, formal dining room, office or in-home gym, with 4 bedrooms, and 3.5 bathrooms. The primary bedroom downstairs has a sitting area with mounted TV next to a gas fireplace, with en suite bathroom and walk-in closet. Upstairs you will find fresh carpet, 3 bedrooms, 2 full bathrooms, and oversized gameroom with outdoor balcony overlooking the backyard. With no back neighbors, the pool is the perfect getaway with hot tub, covered patio, and outdoor bathroom. Washer/dryer, refrigerator, and pool maintenance are all included! Call for a showing today! Home is also for sale!
Home Details
Home Type
- Single Family
Est. Annual Taxes
- $11,699
Year Built
- Built in 2010
Lot Details
- 0.3 Acre Lot
- Cul-De-Sac
- Back Yard Fenced
- Sprinkler System
Parking
- 3 Car Attached Garage
- Driveway
Home Design
- Traditional Architecture
Interior Spaces
- 4,167 Sq Ft Home
- 2-Story Property
- Crown Molding
- High Ceiling
- 2 Fireplaces
- Gas Fireplace
- Formal Entry
- Family Room Off Kitchen
- Living Room
- Breakfast Room
- Combination Kitchen and Dining Room
- Home Office
- Utility Room
- Security System Owned
Kitchen
- Breakfast Bar
- Walk-In Pantry
- Butlers Pantry
- <<microwave>>
- Dishwasher
- Disposal
Flooring
- Carpet
- Tile
- Vinyl Plank
- Vinyl
Bedrooms and Bathrooms
- 4 Bedrooms
- Double Vanity
- Soaking Tub
- <<tubWithShowerToken>>
- Separate Shower
Laundry
- Dryer
- Washer
Pool
- In Ground Pool
- Gunite Pool
- Spa
Outdoor Features
- Pond
- Deck
- Patio
- Outdoor Kitchen
Schools
- Summerwood Elementary School
- Woodcreek Middle School
- Summer Creek High School
Utilities
- Central Heating and Cooling System
- Heating System Uses Gas
Listing and Financial Details
- Property Available on 6/10/25
- Long Term Lease
Community Details
Overview
- Summerwood Sec 25 Subdivision
Recreation
- Tennis Courts
- Community Playground
- Community Pool
- Park
- Trails
Pet Policy
- Call for details about the types of pets allowed
- Pet Deposit Required
Map
Source: Houston Association of REALTORS®
MLS Number: 54885939
APN: 1308150030011
- 13706 Blair Hill Ln
- 13907 Misty Leaf Ct
- 15730 Hunters Lake Way
- 15818 Tremout Hollow Ln
- 13811 Pepperstone Ln
- 13322 Castlecombe Dr
- 16411 Jadestone Terrace Ln
- 13602 Darby Rose Ln
- 13710 Breezy Meadow Ct
- 13023 Jasmine Park Ln
- 13055 Iris Garden Ln
- 15718 Starcreek Ln
- 13311 Barbstone Dr
- 13003 Iris Garden Ln
- 13707 Kingston River Ln
- 15510 Marble Canyon Way
- 14210 Hansons Creek Ct
- 14114 Rock Dove Ln
- 13426 Summer Villa Ln
- 14718 Kings Head Dr
- 13703 Greenwood Ln S
- 15718 Starcreek Ln
- 13719 Kingston River Ln
- 13922 Woodson Park Dr
- 14407 Eastern Redbud Ln
- 13911 Desert Trace Ct
- 14302 Baron Creek Ln
- 14515 Mountain Cliff Ln
- 13236 Tracewood Hills Ln
- 14122 Austin Hollow Ct
- 14700 Woodson Park Dr
- 13823 Cane Valley Ct
- 12610 Northwood Colony Trail
- 13810 Birney Point Ln
- 13826 Mckinney Creek Ln
- 12206 English Mist Dr
- 15338 Majestic Knight Dr
- 15338 Majestic Knight Dr
- 15139 Provost Craig Dr
- 14935 Moonlight Mist Dr

