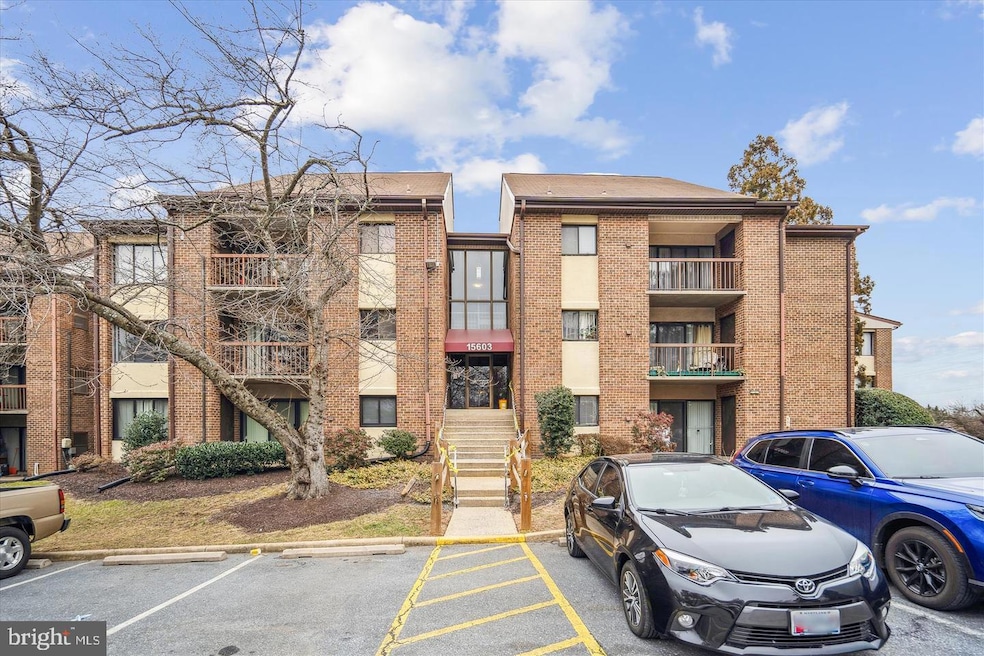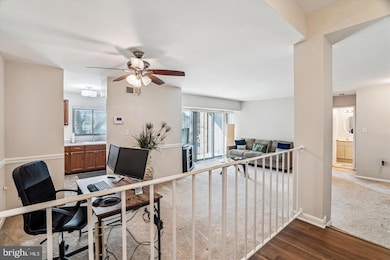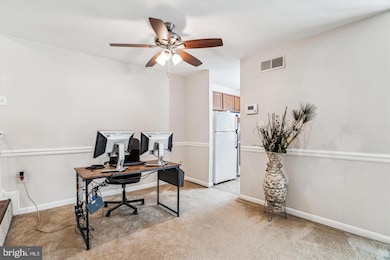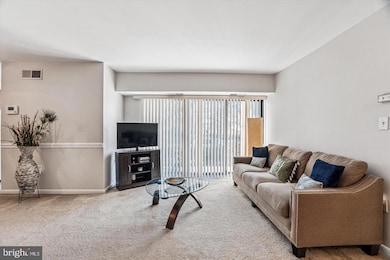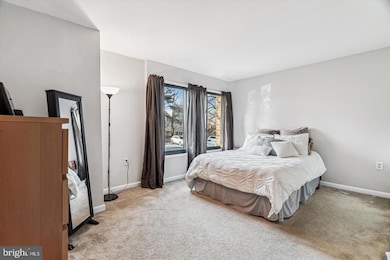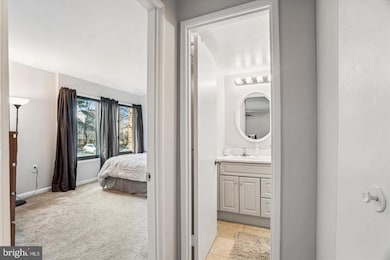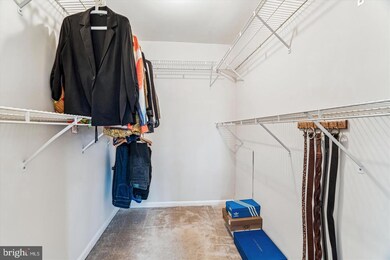15603 Dorset Rd Unit 101 Laurel, MD 20707
Estimated payment $1,614/month
Highlights
- Traditional Architecture
- Community Pool
- Walk-In Closet
- Main Floor Bedroom
- Jogging Path
- 4-minute walk to Roland B. Sweitzer Community Park
About This Home
UNIT IS NUMBER 101. Nestled in the charming Brookmill Condominiums, this delightful one-bedroom, one-bathroom unit offers a perfect blend of comfort and convenience. With 831 square feet of thoughtfully designed living space, this traditional-style garden apartment is ideal for those seeking a cozy retreat. Step inside to discover a warm and inviting atmosphere, enhanced by plush carpeting and an abundance of natural light. The combination dining and living area creates a seamless flow, perfect for entertaining or simply enjoying an evening at home. The entry-level bedroom features a spacious walk-in closet, providing ample storage while maintaining a sense of openness. The kitchen is equipped with brand new appliances as of 2025, including a refrigerator, electric oven/range, dishwasher, and disposal, making meal preparation and hosting a delight. The convenient washer and dryer hookups add to the practicality of this home, allowing for in-unit laundry without the hassle of shared facilities. Energy-efficient windows not only enhance the aesthetic appeal but also contribute to a comfortable living environment year-round. A ceiling fan and central A/C throughout the unit provide a refreshing breeze, ensuring you stay cool during warmer months. Central heating as well! Step outside to enjoy the community amenities that Brookmill has to offer. Take a leisurely stroll along the jog/walk path or relax by the outdoor pool on sunny days. The well-maintained common grounds and tot lots provide a welcoming space for all residents to enjoy. A storage bin conveys one floor below the home. Parking is a breeze with off-street options and lighted parking lots, providing peace of mind and convenience. Low condo fee - the condo fee covers essential services such as common area maintenance, lawn care, and water, allowing you to focus on enjoying your new home. With its inviting interior, community amenities and prime location, this Brookmill condo is ready to welcome you home. Don’t miss the opportunity to make this elegant space your own!
Listing Agent
(301) 208-2288 jkromirs.crg@gmail.com Century 21 Redwood Realty Brokerage Phone: 3012082288 License #SP200203090 Listed on: 12/11/2025

Property Details
Home Type
- Condominium
Est. Annual Taxes
- $2,917
Year Built
- Built in 1982
HOA Fees
- $349 Monthly HOA Fees
Home Design
- Traditional Architecture
- Entry on the 1st floor
- Brick Exterior Construction
Interior Spaces
- 831 Sq Ft Home
- Property has 1 Level
- Ceiling Fan
- Replacement Windows
- Window Treatments
- Combination Dining and Living Room
- Carpet
Kitchen
- Electric Oven or Range
- Stove
- Dishwasher
- Disposal
Bedrooms and Bathrooms
- 1 Main Level Bedroom
- Walk-In Closet
- 1 Full Bathroom
Laundry
- Dryer
- Washer
Parking
- Lighted Parking
- Parking Lot
- Off-Street Parking
Outdoor Features
- Exterior Lighting
- Outdoor Storage
Utilities
- Central Heating and Cooling System
- Vented Exhaust Fan
- Electric Water Heater
Additional Features
- More Than Two Accessible Exits
- Energy-Efficient Windows
Listing and Financial Details
- Assessor Parcel Number 17101093541
Community Details
Overview
- Association fees include common area maintenance, exterior building maintenance, lawn maintenance, management, parking fee, reserve funds, sewer, water
- Building Winterized
- Low-Rise Condominium
- Brookmill Condominium Condos
- Brookmill Condo Community
- Brookmill Condominiums Subdivision
Amenities
- Common Area
- Community Storage Space
Recreation
- Community Playground
- Community Pool
- Jogging Path
Pet Policy
- Limit on the number of pets
Map
Home Values in the Area
Average Home Value in this Area
Tax History
| Year | Tax Paid | Tax Assessment Tax Assessment Total Assessment is a certain percentage of the fair market value that is determined by local assessors to be the total taxable value of land and additions on the property. | Land | Improvement |
|---|---|---|---|---|
| 2025 | $2,767 | $158,400 | $47,500 | $110,900 |
| 2024 | $2,767 | $147,267 | -- | -- |
| 2023 | $2,546 | $136,133 | $0 | $0 |
| 2022 | $2,061 | $125,000 | $37,500 | $87,500 |
| 2021 | $4,644 | $107,000 | $0 | $0 |
| 2020 | $2,276 | $89,000 | $0 | $0 |
| 2019 | $1,391 | $71,000 | $21,300 | $49,700 |
| 2018 | $1,243 | $67,333 | $0 | $0 |
| 2017 | $1,407 | $63,667 | $0 | $0 |
| 2016 | -- | $60,000 | $0 | $0 |
| 2015 | $1,615 | $60,000 | $0 | $0 |
| 2014 | $1,615 | $60,000 | $0 | $0 |
Property History
| Date | Event | Price | List to Sale | Price per Sq Ft | Prior Sale |
|---|---|---|---|---|---|
| 02/19/2026 02/19/26 | Price Changed | $199,000 | -2.9% | $239 / Sq Ft | |
| 12/11/2025 12/11/25 | For Sale | $205,000 | +7.9% | $247 / Sq Ft | |
| 03/26/2025 03/26/25 | Sold | $190,000 | 0.0% | $229 / Sq Ft | View Prior Sale |
| 02/19/2025 02/19/25 | Pending | -- | -- | -- | |
| 02/13/2025 02/13/25 | For Sale | $190,000 | -- | $229 / Sq Ft |
Purchase History
| Date | Type | Sale Price | Title Company |
|---|---|---|---|
| Deed | $190,000 | Gpn Title | |
| Deed | $190,000 | Gpn Title | |
| Deed | $144,000 | -- | |
| Deed | $144,000 | -- | |
| Deed | $44,500 | -- | |
| Deed | $45,000 | -- |
Mortgage History
| Date | Status | Loan Amount | Loan Type |
|---|---|---|---|
| Open | $171,000 | New Conventional | |
| Closed | $171,000 | New Conventional | |
| Previous Owner | $28,800 | Stand Alone Second | |
| Previous Owner | $115,200 | Purchase Money Mortgage | |
| Previous Owner | $115,200 | Purchase Money Mortgage | |
| Previous Owner | $43,500 | No Value Available |
Source: Bright MLS
MLS Number: MDPG2184216
APN: 10-1093541
- 15706 Dorset Rd Unit 102
- 15708 Dorset Rd Unit 203
- 15708 Dorset Rd Unit 202
- 15743 Millbrook Ln
- 15712 Dorset Rd Unit 104
- 7616 Woodbine Dr
- 7002 Scotch Dr
- 7646 S Arbory Ln
- 15781 Haynes Rd
- 7019 Fitzpatrick Dr
- 16140 Kenny Rd
- 15046 Cherrywood Dr
- 7019 Redmiles Rd
- 7004 Fitzpatrick Dr
- 6918 Scotch Dr
- 8040 Sandy Spring Rd
- 15020 Cherrywood Dr
- 7601 Carissa Ln
- 1202 Marton St
- 7712 Erica Ln
- 15712 Dorset Rd Unit T3
- 15712 Dorset Rd Unit 104
- 15839 Millbrook Ln
- 7530 S Arbory Ln
- 7638 E Arbory Ct
- 7631 E Arbory Ct
- 16031 Dorset Rd
- 7307 Brooklyn Bridge Rd
- 14811 Belle Ami Dr
- 919 Carroll Ave
- 8291 Londonderry Ct
- 10030 Twin Fawn Trail
- 8301 Ashford Blvd
- 15610 Bounds Ave
- 215 9th St Unit B
- 1023 Flester Ln
- 607 7th St Unit 100,103
- 14800 4th St
- 8024 Chapel Cove Dr
- 1106 Overlook Way
Ask me questions while you tour the home.
