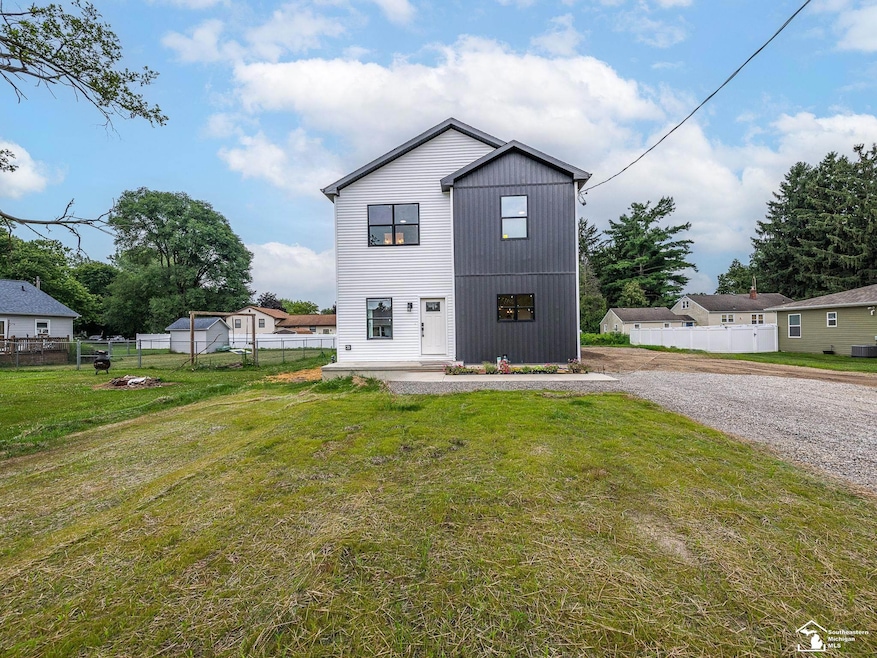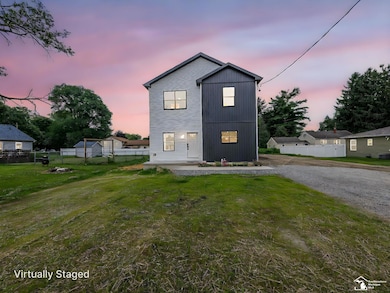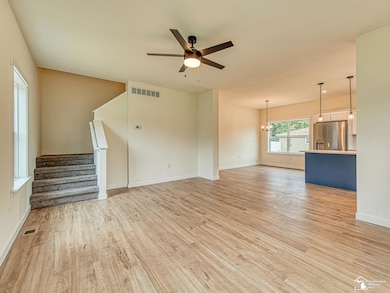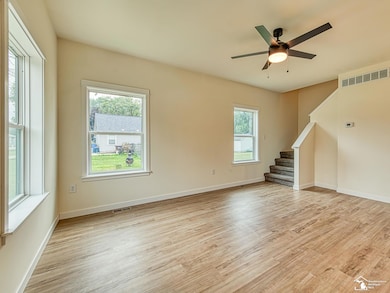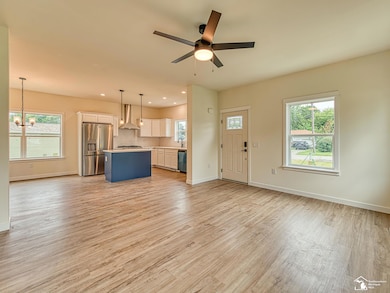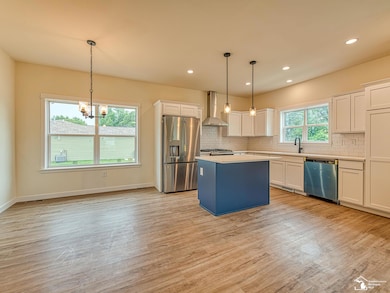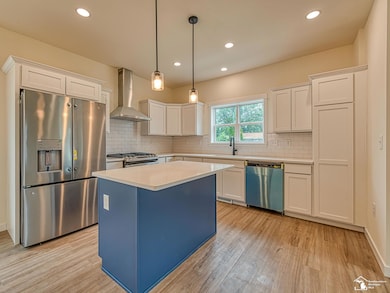15604 Pine St Monroe, MI 48161
Estimated payment $1,969/month
Highlights
- New Construction
- Forced Air Heating and Cooling System
- Carpet
- Contemporary Architecture
About This Home
Brand new Construction!! 5 bedroom 3 full bath home featuring a large Kitchen w Granite tops, subway tile back splash and stainless appliances! Gas cooktop plus a nice island. Full basement w Superior foundation walls, please see information in documents. Spacious Owners Suite w walk in tile shower, dual sinks and lighted mirror. Mainfloor 5th bedroom can also make a nice office. Home is complete and ready for immediate occupancy! Taxes are based on a lot, to be re assessed. ****Owner will add a 2 car garage for an additional cost*****
Listing Agent
Berkshire Hathaway Home Service Kee Realty License #MCAR-6502110924 Listed on: 07/16/2025

Home Details
Home Type
- Single Family
Est. Annual Taxes
Year Built
- Built in 2025 | New Construction
Lot Details
- 10,019 Sq Ft Lot
- Lot Dimensions are 76x139
Home Design
- Contemporary Architecture
- Vinyl Siding
Interior Spaces
- 1,786 Sq Ft Home
- 2-Story Property
- Basement
Flooring
- Carpet
- Laminate
Bedrooms and Bathrooms
- 5 Bedrooms
- 3 Full Bathrooms
Utilities
- Forced Air Heating and Cooling System
- Heating System Uses Natural Gas
Community Details
- Evergreen Acres Subdivision
Listing and Financial Details
- Assessor Parcel Number 12-105-164-03
Map
Home Values in the Area
Average Home Value in this Area
Property History
| Date | Event | Price | List to Sale | Price per Sq Ft |
|---|---|---|---|---|
| 01/16/2026 01/16/26 | For Sale | $369,900 | 0.0% | $207 / Sq Ft |
| 01/14/2026 01/14/26 | Off Market | $369,900 | -- | -- |
| 11/12/2025 11/12/25 | Price Changed | $369,900 | -1.3% | $207 / Sq Ft |
| 08/18/2025 08/18/25 | Price Changed | $374,900 | -1.3% | $210 / Sq Ft |
| 07/16/2025 07/16/25 | For Sale | $379,900 | -- | $213 / Sq Ft |
Purchase History
| Date | Type | Sale Price | Title Company |
|---|---|---|---|
| Quit Claim Deed | -- | -- |
Source: Michigan Multiple Listing Service
MLS Number: 50182026
APN: 12-105-164-03
- 0 S Telegragph Unit 50120372
- 15439 Edgeworth St
- 5270 Sprucewood Dr Unit 14
- 5100 Volterra Dr Unit 23
- 1823 Carmel Dr
- 4101 Rosalia Ln Unit 16
- 4103 Rosalia Ln Unit 20
- 4105 Rosalia Ln Unit 20
- 4107 Rosalia Ln Unit 16
- 5401 Volterra Dr
- 5406 Volterra Dr Unit 20
- 4973 Orchard Crest Ct
- 0 Southpointe Pkwy Unit 50111716
- 5399 E Dunbar Rd
- 705 W 13th St
- 958 Woodville Ave
- 0 W 7th St
- 954 Jefferson Ct
- 943 Western Ave
- 15350 S Telegraph Rd
- 918 W 5th St
- 15193 S Dixie Hwy Unit 2
- 6112 Greenwycke Ln
- 229 W 5th St Unit apartment 1
- 725 Washington St
- 50 Virginia Dr Unit 6
- 50 Virginia Dr Unit 10
- 34 W Front Unit 102 Cass Suite B
- 1646 W Lorain St
- 300 Twin Oaks Ct
- 1271 Huber Dr Unit 1267
- 1273 Huber Dr
- 1275 Huber Dr
- 1277 Huber Dr Unit 1269
- 734 N Monroe St
- 1318 Frank Dr
- 927 N Macomb St
- 1329 Foxton Dr
- 504 Parkwood St
- 1166 N Macomb St
