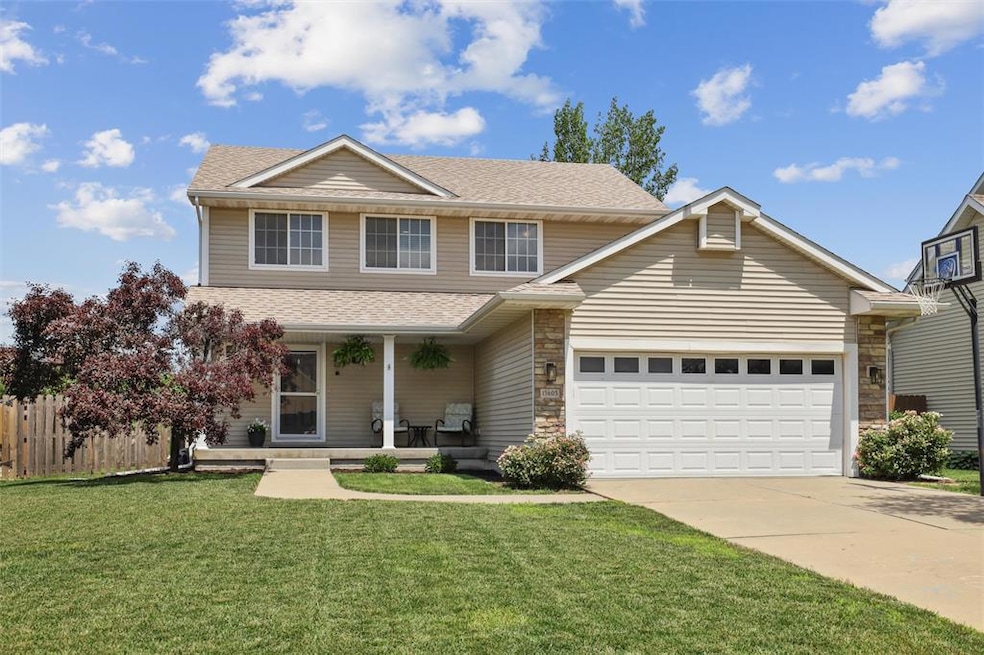
15605 Aurora Ave Urbandale, IA 50323
Estimated payment $2,428/month
Highlights
- Home Theater
- Deck
- Patio
- Walnut Hills Elementary School Rated A
- Wine Refrigerator
- Tile Flooring
About This Home
Hard to find open floor plan and located walking distance from Walnut Hills Elementary School. Upon entering this beautiful 2-story home, you will notice updated contemporary flooring on the main level featuring a gas fireplace, a drop zone, 1/2 bath and an open dining room. The renovated white kitchen open to the living and dining area and comes complete with SS appliances, a newer Whirlpool French door refrigerator, quartz counters & large island perfect for entertaining. Walk outside the sliding door to a composite deck and enjoy the large private fenced in yard. Upstairs offers new laminate flooring throughout. The master is complete with a tray ceiling, double vanity & a walk-in shower. You'll find laundry with the newer w/d conveniently located next to the primary suite. You'll also find 2 additional bedrooms & a full bath as well. The finished basement offers a large family room and a 4th bedroom which also would be perfect home office. All this in a very convenient sought after location. Garage wired for electric car too!
Home Details
Home Type
- Single Family
Est. Annual Taxes
- $4,945
Year Built
- Built in 2004
Lot Details
- 8,021 Sq Ft Lot
- Lot Dimensions are 64x126
- Property is Fully Fenced
- Wood Fence
HOA Fees
- $8 Monthly HOA Fees
Home Design
- Asphalt Shingled Roof
- Vinyl Siding
Interior Spaces
- 1,629 Sq Ft Home
- 2-Story Property
- Gas Fireplace
- Drapes & Rods
- Family Room
- Dining Area
- Home Theater
- Basement Window Egress
- Fire and Smoke Detector
Kitchen
- Stove
- Microwave
- Dishwasher
- Wine Refrigerator
Flooring
- Carpet
- Tile
- Luxury Vinyl Plank Tile
Bedrooms and Bathrooms
Laundry
- Laundry on upper level
- Dryer
- Washer
Parking
- 2 Car Attached Garage
- Driveway
Outdoor Features
- Deck
- Patio
Utilities
- Forced Air Heating and Cooling System
Community Details
- Association Phone (515) 246-8016
Listing and Financial Details
- Assessor Parcel Number 1223276070
Map
Home Values in the Area
Average Home Value in this Area
Tax History
| Year | Tax Paid | Tax Assessment Tax Assessment Total Assessment is a certain percentage of the fair market value that is determined by local assessors to be the total taxable value of land and additions on the property. | Land | Improvement |
|---|---|---|---|---|
| 2023 | $4,918 | $313,180 | $70,000 | $243,180 |
| 2022 | $4,634 | $278,700 | $70,000 | $208,700 |
| 2021 | $4,634 | $266,180 | $70,000 | $196,180 |
| 2020 | $3,976 | $236,490 | $55,000 | $181,490 |
| 2019 | $4,126 | $212,700 | $55,000 | $157,700 |
| 2018 | $4,126 | $208,330 | $55,000 | $153,330 |
| 2017 | $4,000 | $208,330 | $55,000 | $153,330 |
| 2016 | $3,820 | $206,060 | $55,000 | $151,060 |
| 2015 | $3,686 | $202,180 | $0 | $0 |
| 2014 | $3,686 | $193,480 | $0 | $0 |
Property History
| Date | Event | Price | Change | Sq Ft Price |
|---|---|---|---|---|
| 07/31/2025 07/31/25 | Pending | -- | -- | -- |
| 07/17/2025 07/17/25 | For Sale | $363,700 | +22.5% | $223 / Sq Ft |
| 10/25/2021 10/25/21 | Sold | $297,000 | 0.0% | $182 / Sq Ft |
| 10/25/2021 10/25/21 | Pending | -- | -- | -- |
| 09/24/2021 09/24/21 | For Sale | $297,000 | +14.2% | $182 / Sq Ft |
| 06/14/2019 06/14/19 | Sold | $260,000 | -1.5% | $161 / Sq Ft |
| 04/11/2019 04/11/19 | For Sale | $264,000 | -- | $163 / Sq Ft |
| 06/14/2018 06/14/18 | Pending | -- | -- | -- |
Purchase History
| Date | Type | Sale Price | Title Company |
|---|---|---|---|
| Warranty Deed | $297,000 | None Available | |
| Interfamily Deed Transfer | -- | None Available | |
| Warranty Deed | $260,000 | None Available | |
| Warranty Deed | $201,500 | None Available |
Mortgage History
| Date | Status | Loan Amount | Loan Type |
|---|---|---|---|
| Open | $267,300 | No Value Available | |
| Previous Owner | $261,550 | New Conventional | |
| Previous Owner | $51,500 | Stand Alone Second | |
| Previous Owner | $208,000 | Adjustable Rate Mortgage/ARM | |
| Previous Owner | $206,000 | Construction | |
| Previous Owner | $180,000 | New Conventional | |
| Previous Owner | $191,425 | New Conventional |
Similar Homes in the area
Source: Des Moines Area Association of REALTORS®
MLS Number: 722465
APN: 12-23-276-070
- 15445 Walnut Hills Dr
- 15708 Tanglewood Dr
- 15815 Winston Ave
- 4108 158th Cir
- 5502 144th St
- 15421 Westbrook Dr
- 15915 Ridgemont Dr
- 4472 154th St
- 4468 154th St
- 4412 154th St
- 4408 154th St
- 4424 154th St
- 4420 154th St
- 4416 154th St
- 4441 154th St
- 4445 154th St
- 4449 154th St
- 4453 154th St
- 4315 153rd St
- 4017 160th St






