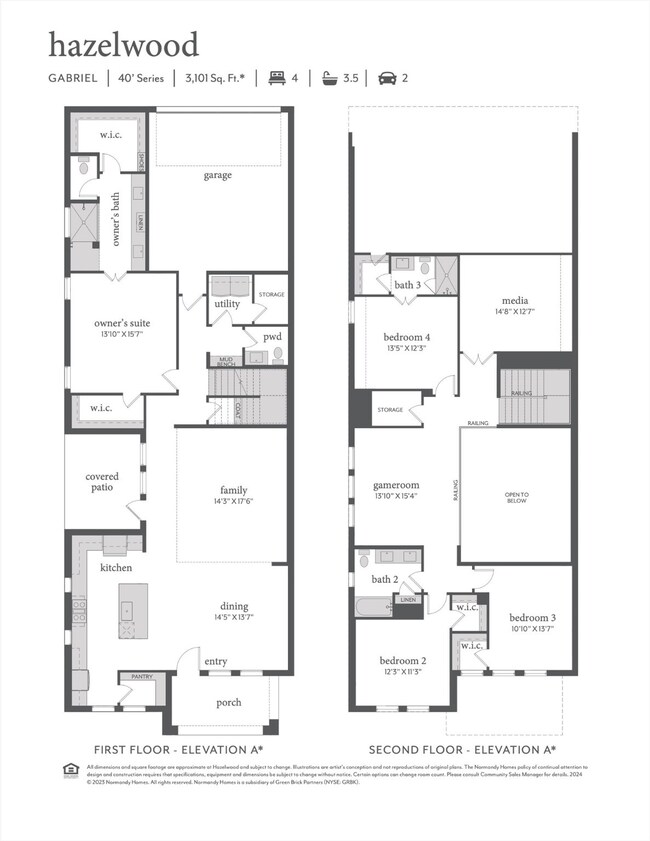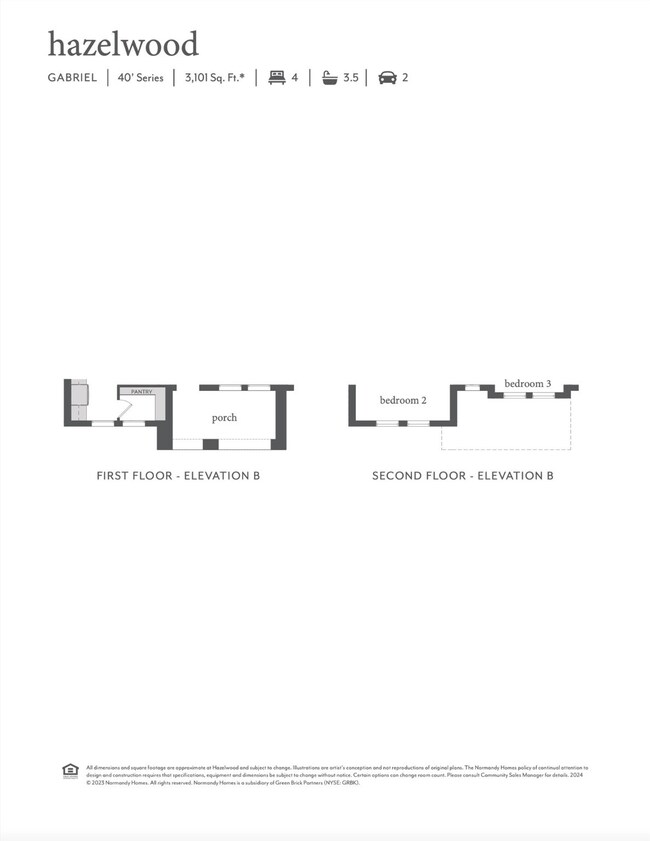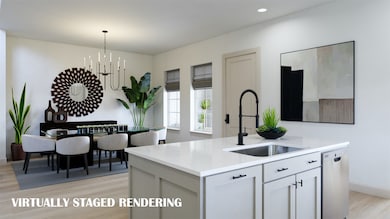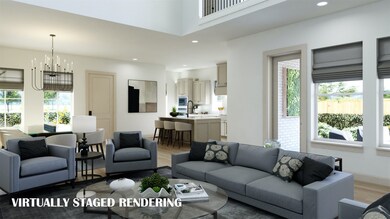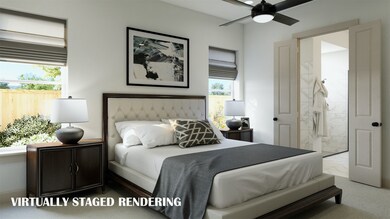
15605 Millwood Trail Frisco, TX 75034
Highlights
- New Construction
- Traditional Architecture
- Granite Countertops
- Open Floorplan
- Corner Lot
- Community Pool
About This Home
As of May 2025NORMANDY HOMES GABRIEL floor plan. This stunning floor plan, located in the highly sought-after Frisco ISD, features over $90,000 in upgrades! Situated on an EAST-FACING CORNER LOT, this home boasts a spacious kitchen, 20-foot ceilings in the family room, and a covered patio with ample yard space. The luxurious downstairs owner’s suite includes two walk-in closets and a spa-like walk-in shower. Upstairs are 3 bedrooms with walk-in closets, including a private ensuite. Enjoy a dedicated media room and game room overlooking the family area. Upgrades include RevWood flooring, mud bench for backpacks, energy-saving fully encapsulated foam insulation, and a pre-wired electric vehicle charger. With thoughtful touches throughout, this home is perfect for comfort and style!
Last Agent to Sell the Property
Colleen Frost Real Estate Serv Brokerage Phone: 469-280-0008 License #0511227 Listed on: 12/02/2024
Last Buyer's Agent
NON-MLS MEMBER
NON MLS
Home Details
Home Type
- Single Family
Est. Annual Taxes
- $733
Year Built
- Built in 2024 | New Construction
Lot Details
- 4,792 Sq Ft Lot
- Wrought Iron Fence
- Wood Fence
- Landscaped
- Corner Lot
- Sprinkler System
- Cleared Lot
- Few Trees
HOA Fees
- $131 Monthly HOA Fees
Parking
- 2 Car Attached Garage
- Inside Entrance
- Parking Accessed On Kitchen Level
- Alley Access
- Rear-Facing Garage
- Garage Door Opener
- Driveway
Home Design
- Traditional Architecture
- Brick Exterior Construction
- Slab Foundation
- Shingle Roof
- Composition Roof
- Metal Roof
Interior Spaces
- 3,101 Sq Ft Home
- 2-Story Property
- Open Floorplan
- Ceiling Fan
- <<energyStarQualifiedWindowsToken>>
- Attic Fan
- Washer and Electric Dryer Hookup
Kitchen
- Gas Oven or Range
- Gas Cooktop
- <<microwave>>
- Dishwasher
- Kitchen Island
- Granite Countertops
- Disposal
Flooring
- Carpet
- Ceramic Tile
- Luxury Vinyl Plank Tile
Bedrooms and Bathrooms
- 4 Bedrooms
- Walk-In Closet
- Double Vanity
- Low Flow Plumbing Fixtures
Home Security
- Prewired Security
- Carbon Monoxide Detectors
- Fire and Smoke Detector
Eco-Friendly Details
- Energy-Efficient Appliances
- Energy-Efficient HVAC
- Energy-Efficient Lighting
- Energy-Efficient Insulation
- Energy-Efficient Doors
- ENERGY STAR/ACCA RSI Qualified Installation
- Energy-Efficient Thermostat
- Ventilation
Outdoor Features
- Covered patio or porch
- Exterior Lighting
- Rain Gutters
Schools
- Minett Elementary School
- Panther Creek High School
Utilities
- Zoned Heating and Cooling System
- Vented Exhaust Fan
- Underground Utilities
- Tankless Water Heater
- High Speed Internet
- Cable TV Available
Listing and Financial Details
- Legal Lot and Block 7 / H
- Assessor Parcel Number R1037225
Community Details
Overview
- Association fees include all facilities, management, ground maintenance
- Paragon Property Mgmt Group Association
- Hazelwood 40S Subdivision
Recreation
- Community Playground
- Community Pool
Similar Homes in Frisco, TX
Home Values in the Area
Average Home Value in this Area
Property History
| Date | Event | Price | Change | Sq Ft Price |
|---|---|---|---|---|
| 07/12/2025 07/12/25 | Price Changed | $3,800 | -5.0% | $1 / Sq Ft |
| 05/27/2025 05/27/25 | For Rent | $4,000 | 0.0% | -- |
| 05/19/2025 05/19/25 | Sold | -- | -- | -- |
| 01/28/2025 01/28/25 | Pending | -- | -- | -- |
| 01/08/2025 01/08/25 | Price Changed | $768,050 | +0.4% | $248 / Sq Ft |
| 12/02/2024 12/02/24 | For Sale | $765,050 | -- | $247 / Sq Ft |
Tax History Compared to Growth
Tax History
| Year | Tax Paid | Tax Assessment Tax Assessment Total Assessment is a certain percentage of the fair market value that is determined by local assessors to be the total taxable value of land and additions on the property. | Land | Improvement |
|---|---|---|---|---|
| 2024 | $733 | $43,909 | $43,909 | -- |
Agents Affiliated with this Home
-
Tami Rexrode

Seller's Agent in 2025
Tami Rexrode
Coldwell Banker Apex, REALTORS
(214) 418-8332
143 Total Sales
-
Carole Campbell
C
Seller's Agent in 2025
Carole Campbell
Colleen Frost Real Estate Serv
(972) 787-9967
1,826 Total Sales
-
N
Buyer's Agent in 2025
NON-MLS MEMBER
NON MLS
Map
Source: North Texas Real Estate Information Systems (NTREIS)
MLS Number: 20788855
APN: R1037225
- 15636 Amber St
- 15652 Amber St
- 15668 Amber St
- 15621 Millwood Trail
- 15684 Amber St
- 15669 Millwood Trail
- 15685 Millwood Trail
- 15743 Amber St
- 15763 Amber St
- 15642 Millwood Trail
- 15652 Millwood Trail
- 15633 Palmwood Rd
- 15623 Palmwood Rd
- 15673 Palmwood Rd
- 15792 Millwood Trail
- 15851 Split Bark Ln
- 15867 Split Bark Ln
- 1843 Sheltered Mews
- 1883 Sheltered Mews
- 1383 Dulverton Dr

