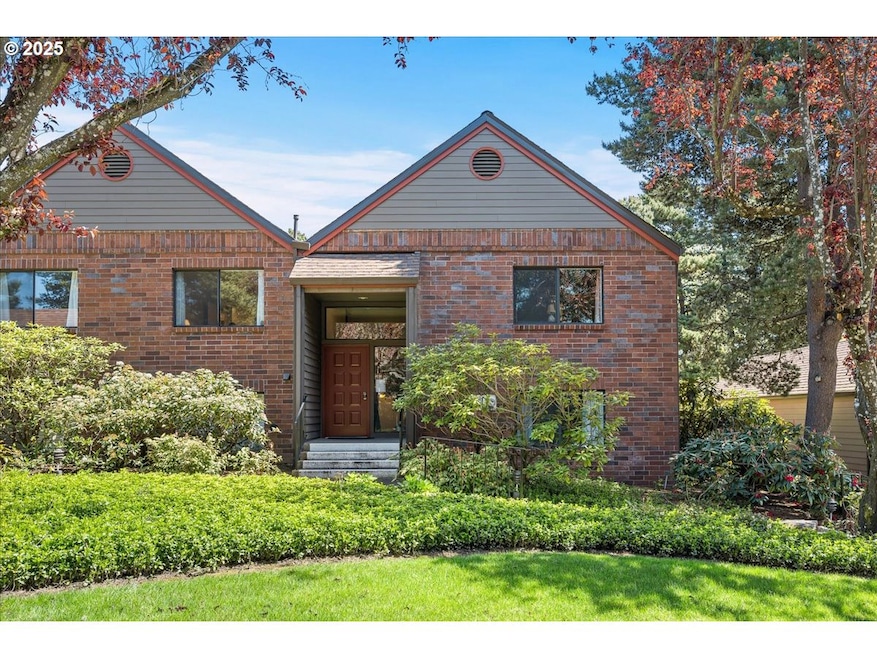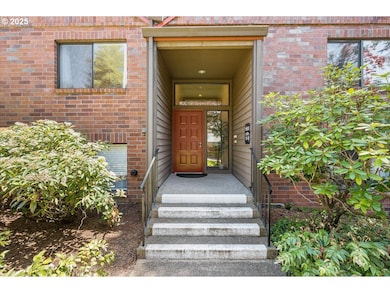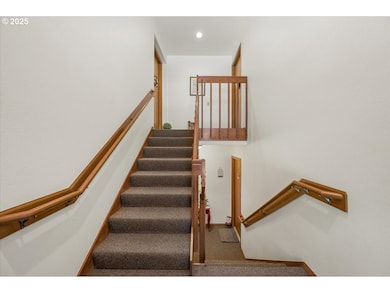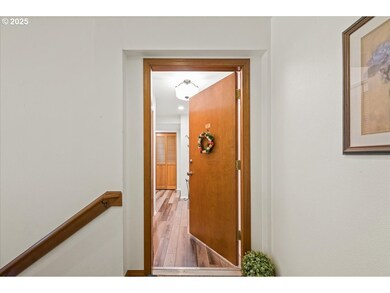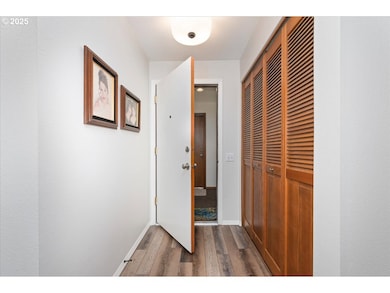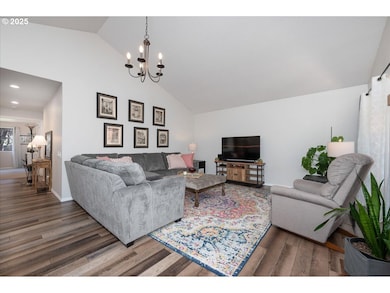Welcome to your next chapter of effortless living in the heart of Summerfield Estates—a premier 55+ resort-style community where every day feels like a retreat. Whether you're seeking connection, creativity, or calm, this vibrant neighborhood offers it all. Stroll the lush walking paths, join a fitness class, dive into the pool, or take on a friendly match of tennis—your lifestyle here is as active or relaxed as you want it to be. Tucked away in a quiet, upper-level-free location, this beautifully updated 2-bedroom, 2-bath home is your private sanctuary. Step inside to a bright and airy living space with vaulted ceilings and newer luxury vinyl flooring that adds both elegance and durability to the main living areas. Natural light pours in through sliding glass doors that open onto a covered patio overlooking a peaceful stand of trees—creating a serene, secluded feel that’s perfect for enjoying your morning coffee or unwinding with a good book at sunset. Cozy up by the gas fireplace in cooler months, and enjoy the comfort of A/C when summer heats up. The heart of the home is a spacious, thoughtfully renovated kitchen—a true haven for anyone who loves to cook. It features gleaming granite countertops, new stainless steel appliances, and abundant cabinetry that offers fantastic storage for all your kitchen essentials. Whether you're prepping a simple meal or hosting a dinner party, this well-designed space makes cooking and entertaining an absolute pleasure. The spacious primary suite offers dual closets and a private ensuite bathroom with a walk-in shower, while the second bedroom easily flexes into a home office, art studio, or guest space. A second full bathroom with a tub/shower combo ensures comfort for all. Additional features include a convenient in-unit washer/dryer, a private garage with built-in storage, and remote entry access. Don’t miss your chance to be part of this sought-after community where wellness, connection, and easy living come together.

