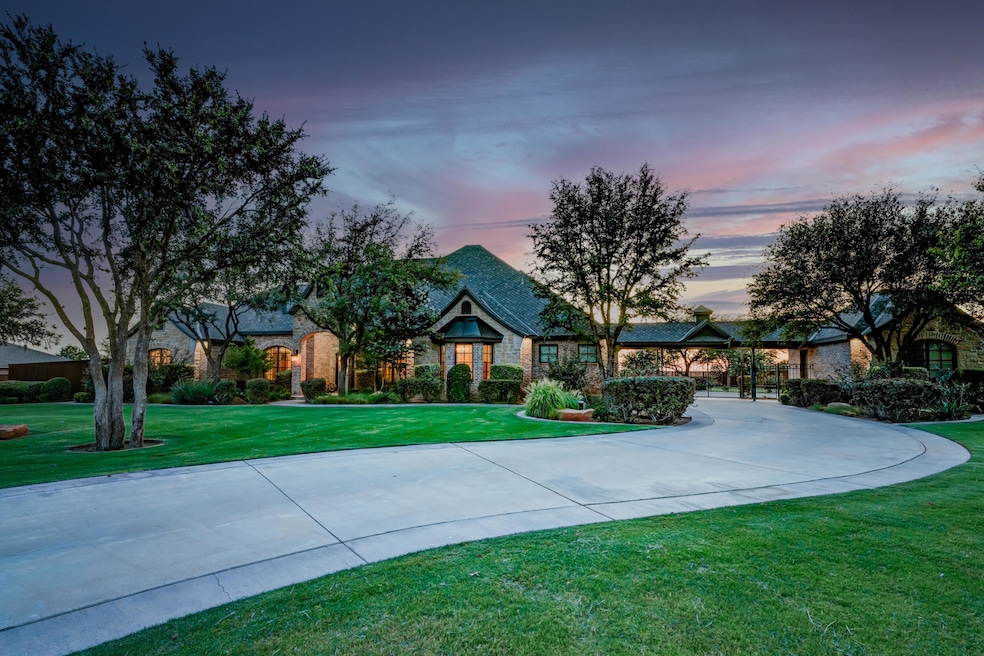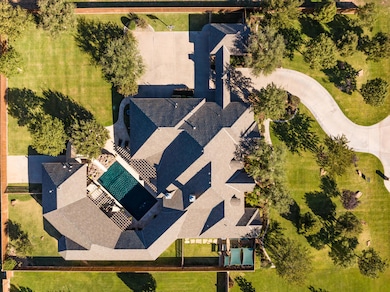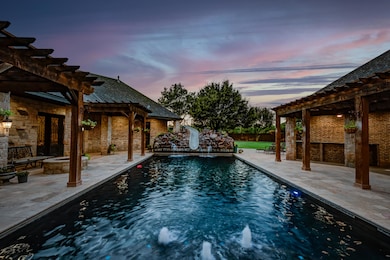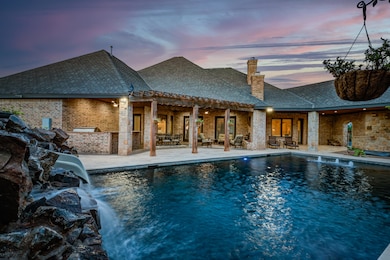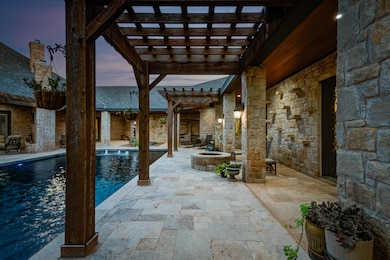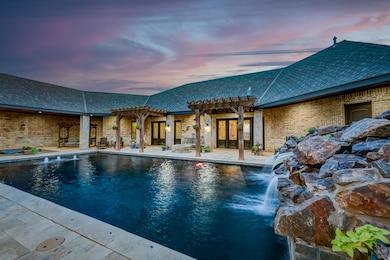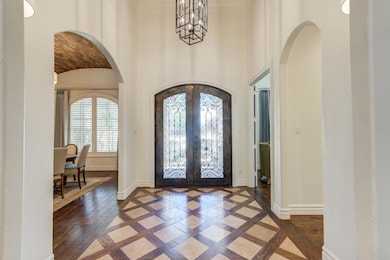15606 Evanston Ave Lubbock, TX 79424
Far South Lubbock NeighborhoodEstimated payment $8,719/month
Highlights
- Heated In Ground Pool
- Built-In Refrigerator
- Clubhouse
- Lubbock-Cooper South Elementary School Rated A
- 1.01 Acre Lot
- Fireplace in Bedroom
About This Home
**Showings Start and Open House Saturday 11/29 from 1-3 PM** One of a kind custom home in the Highland Oaks neighborhood built by Jason Sharkey. Outstanding water well with 24 GPM! This property is a true masterpiece and would cost well over $2 million to replicate in today's market. The main house boasts 4 bedrooms, 3.5 bathrooms, office, 2 dining areas, a chefs dream kitchen, a movie theater basement, and 3 car garage. The pool house has 1 bedroom, 1 full bathroom, a massive living and kitchen area, workout room, and sauna. The outdoor space is a true oasis in West Texas. You are tucked out of the way of the wind and elements everywhere you turn. Outdoor kitchen, a dining area, fireplace and sitting area, built in hot tub, and an incredible pool with waterfall and slide. Don't forget about the fourth garage attached to the pool house, the dog run, and the raised bed gardening area. All of this on a beautifully landscaped 1 acre lot with plenty of room for shop/barn if desired. You have to see this property in person to appreciate it.
Open House Schedule
-
Saturday, November 29, 20251:00 to 3:00 pm11/29/2025 1:00:00 PM +00:0011/29/2025 3:00:00 PM +00:00Add to Calendar
Home Details
Home Type
- Single Family
Est. Annual Taxes
- $15,910
Year Built
- Built in 2010
Lot Details
- 1.01 Acre Lot
- Corner Lot
- Many Trees
- Private Yard
- Back Yard
Parking
- 4 Car Attached Garage
Home Design
- Traditional Architecture
- Brick Exterior Construction
- Slab Foundation
- Composition Roof
- Stone
Interior Spaces
- 6,283 Sq Ft Home
- Wet Bar
- Built-In Features
- Bookcases
- Crown Molding
- High Ceiling
- Ceiling Fan
- Recessed Lighting
- Wood Burning Fireplace
- Gas Fireplace
- Double Pane Windows
- ENERGY STAR Qualified Windows
- Entrance Foyer
- Family Room with Fireplace
- 4 Fireplaces
- Living Room with Fireplace
- Storage
- Basement
Kitchen
- Double Oven
- Gas Range
- Microwave
- Built-In Refrigerator
- Dishwasher
- Kitchen Island
- Granite Countertops
- Disposal
- Instant Hot Water
Bedrooms and Bathrooms
- 5 Bedrooms
- Fireplace in Bedroom
- Walk-In Closet
- Soaking Tub
Laundry
- Laundry Room
- Sink Near Laundry
Outdoor Features
- Heated In Ground Pool
- Covered Patio or Porch
- Outdoor Fireplace
- Outdoor Kitchen
- Outdoor Grill
Utilities
- Central Heating and Cooling System
- Water Softener is Owned
- Septic Tank
- Private Sewer
Listing and Financial Details
- Assessor Parcel Number R308465
Community Details
Recreation
- Community Playground
- Community Pool
- Park
Additional Features
- Property has a Home Owners Association
- Clubhouse
Map
Home Values in the Area
Average Home Value in this Area
Tax History
| Year | Tax Paid | Tax Assessment Tax Assessment Total Assessment is a certain percentage of the fair market value that is determined by local assessors to be the total taxable value of land and additions on the property. | Land | Improvement |
|---|---|---|---|---|
| 2025 | $15,910 | $1,176,261 | $38,000 | $1,138,261 |
| 2024 | $15,910 | $1,064,419 | $38,000 | $1,026,419 |
| 2023 | $15,808 | $1,045,338 | $38,000 | $1,007,338 |
| 2022 | $17,699 | $977,734 | $38,000 | $939,734 |
| 2021 | $18,066 | $970,608 | $38,000 | $932,608 |
| 2020 | $18,581 | $967,038 | $38,000 | $929,038 |
| 2019 | $17,725 | $885,401 | $38,000 | $847,401 |
| 2018 | $13,713 | $680,614 | $38,000 | $642,614 |
| 2017 | $12,376 | $613,377 | $38,000 | $575,377 |
| 2016 | $15,970 | $791,507 | $38,000 | $753,507 |
| 2015 | $9,667 | $513,336 | $38,000 | $475,336 |
| 2014 | $9,667 | $493,396 | $38,000 | $455,396 |
Property History
| Date | Event | Price | List to Sale | Price per Sq Ft |
|---|---|---|---|---|
| 11/25/2025 11/25/25 | For Sale | $1,400,000 | -- | $223 / Sq Ft |
Purchase History
| Date | Type | Sale Price | Title Company |
|---|---|---|---|
| Vendors Lien | -- | None Available | |
| Interfamily Deed Transfer | -- | None Available | |
| Vendors Lien | -- | Lubbock Abstract & Title Co | |
| Deed | -- | -- |
Mortgage History
| Date | Status | Loan Amount | Loan Type |
|---|---|---|---|
| Closed | $965,000 | Future Advance Clause Open End Mortgage | |
| Previous Owner | $900,000 | No Value Available | |
| Previous Owner | $42,300 | Purchase Money Mortgage |
Source: Lubbock Association of REALTORS®
MLS Number: 202563453
APN: R308465
- 5631 Woodrow Rd
- 5502 160th St
- 5402 160th St
- 5502 156th St
- 5402 158th St
- 5419 166th St
- 16606 County Road 1920
- 0 Gardner Ave Unit 202410280
- 0 Gardner Ave Unit 202410284
- 0 Gardner Ave Unit 202410283
- 0 Gardner Ave Unit 202410287
- 0 Gardner Ave
- 0 Gardner Ave Unit 202410285
- 0 Gardner Ave Unit 202410288
- 0 Gardner Ave Unit 202410282
- 0 Gardner Ave Unit 202410279
- 5105 C R 7640
- 0 143rd Unit 202410292
- 0 143rd Unit 202410290
- 0 143rd Unit 202410236
- 5402 158th St
- 5526 122nd St
- 5524 122nd St Unit A
- 5512 122nd St Unit B
- 5512 122nd St Unit A
- 5508 122nd St Unit A
- 4011 140th St
- 5517 121st St Unit B
- 5501 121st St Unit A
- 12007 Englewood Ave Unit B
- 5522 121st St Unit B
- 4718 125th St
- 6532 122nd St
- 11605 Evanston Ave
- 3808 138th St
- 12110 Topeka Ave
- 13510 Indiana Ave
- 5612 109th St
- 5507 108th St
- 10502 Aberdeen Ave
