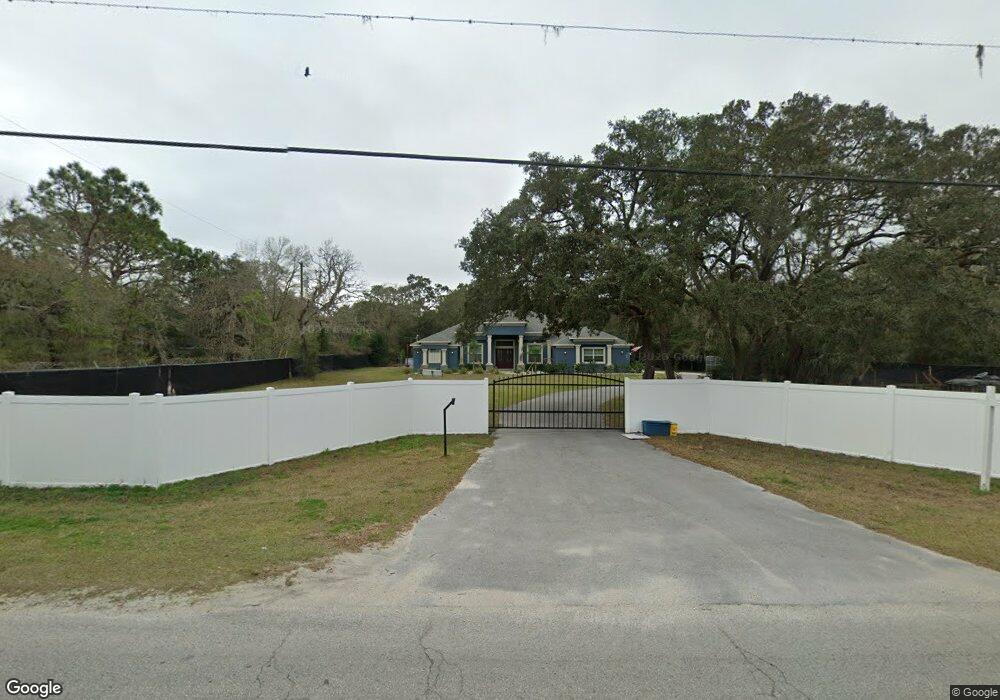
15606 Little Ranch Rd Spring Hill, FL 34610
Highlights
- 2.11 Acre Lot
- Attached Garage
- Tile Flooring
- Contemporary Architecture
- Concrete Block With Brick
- Central Heating and Cooling System
About This Home
As of February 2023HUGE PRICE REDUCTION...Seller motivated for personal reasons. INCREDIBLE ALMOST BRAND NEW UPGRADED LARGE CUSTOM HOME!! 3 bedrooms + 2 bathrooms + 2 car garage + detached garage (30x40 with a 2-car post lift) + large covered lanai (34 x 8) + large brick-paver patio area with firepit all nestled on 2.11 PRIVATE acres!! 2.604 sq ft living; 3,393 total. The builder is Dream Custom Homes (Award-Winning Custom Builder locally for 25+ years) - this is the Builder's personal custom home! Completely fenced with an electric gated entrance and paved driveway!! Everything is basically brand new and full of upgrades...you don't have to wait for it to be built or take on unknown construction costs! Gorgeous landscaping and yard! Stunning, high coffered ceiling with faux beams in the main living room with triple glass, pocketing sliders offering views of your private estate - NO REAR NEIGHBORS to look at and NO ONE TO LOOK AT YOU!! Every room of the home as high tray ceilings and lots of natural ligh
Last Agent to Sell the Property
Home-Land Real Estate Inc License #BK3315876 Listed on: 07/24/2022
Last Buyer's Agent
NON MEMBER
NON MEMBER
Home Details
Home Type
- Single Family
Est. Annual Taxes
- $4,369
Year Built
- Built in 2020
Parking
- Attached Garage
Home Design
- Contemporary Architecture
- Concrete Block With Brick
- Stucco Exterior
Flooring
- Tile
- Vinyl
Bedrooms and Bathrooms
- 3 Bedrooms
- 2 Full Bathrooms
Utilities
- Central Heating and Cooling System
- Well
Additional Features
- 1-Story Property
- 2.11 Acre Lot
Listing and Financial Details
- Assessor Parcel Number 17-24-13-0040-00000-2492
Ownership History
Purchase Details
Home Financials for this Owner
Home Financials are based on the most recent Mortgage that was taken out on this home.Purchase Details
Home Financials for this Owner
Home Financials are based on the most recent Mortgage that was taken out on this home.Purchase Details
Home Financials for this Owner
Home Financials are based on the most recent Mortgage that was taken out on this home.Similar Homes in Spring Hill, FL
Home Values in the Area
Average Home Value in this Area
Purchase History
| Date | Type | Sale Price | Title Company |
|---|---|---|---|
| Warranty Deed | $624,900 | Southeast Title | |
| Warranty Deed | $325,000 | Southeast Ttl Of Suncoast In | |
| Warranty Deed | $80,000 | Southeast Title Insurance Of |
Mortgage History
| Date | Status | Loan Amount | Loan Type |
|---|---|---|---|
| Open | $437,430 | Balloon | |
| Closed | $62,000 | New Conventional | |
| Previous Owner | $150,000 | Credit Line Revolving | |
| Previous Owner | $255,000 | New Conventional | |
| Previous Owner | $252,000 | Construction | |
| Previous Owner | $64,000 | Unknown |
Property History
| Date | Event | Price | Change | Sq Ft Price |
|---|---|---|---|---|
| 02/24/2023 02/24/23 | Sold | $624,900 | -21.6% | -- |
| 01/29/2023 01/29/23 | Pending | -- | -- | -- |
| 07/24/2022 07/24/22 | For Sale | $797,000 | +2556.7% | -- |
| 08/13/2019 08/13/19 | Sold | $30,000 | 0.0% | -- |
| 08/13/2019 08/13/19 | Sold | $30,000 | -14.3% | -- |
| 07/08/2019 07/08/19 | Pending | -- | -- | -- |
| 07/08/2019 07/08/19 | Pending | -- | -- | -- |
| 06/11/2019 06/11/19 | For Sale | $35,000 | -22.0% | -- |
| 05/01/2018 05/01/18 | For Sale | $44,900 | -- | -- |
Tax History Compared to Growth
Tax History
| Year | Tax Paid | Tax Assessment Tax Assessment Total Assessment is a certain percentage of the fair market value that is determined by local assessors to be the total taxable value of land and additions on the property. | Land | Improvement |
|---|---|---|---|---|
| 2024 | $7,598 | $436,515 | $38,449 | $398,066 |
| 2023 | $4,609 | $302,057 | $0 | $0 |
| 2022 | $4,142 | $293,270 | $0 | $0 |
| 2021 | $4,369 | $262,760 | $22,231 | $240,529 |
| 2020 | $357 | $22,398 | $22,231 | $167 |
| 2019 | $361 | $22,398 | $22,231 | $167 |
| 2018 | $363 | $22,398 | $22,231 | $167 |
| 2017 | $370 | $22,398 | $22,231 | $167 |
| 2016 | $375 | $22,398 | $22,231 | $167 |
| 2015 | $383 | $22,384 | $22,231 | $153 |
| 2014 | $376 | $22,371 | $22,231 | $140 |
Agents Affiliated with this Home
-
Kimberly Pye

Seller's Agent in 2023
Kimberly Pye
Home-Land Real Estate Inc
(352) 397-8514
6 in this area
686 Total Sales
-
N
Buyer's Agent in 2023
NON MEMBER
NON MEMBER
-
Elizabeth Dougherty

Seller's Agent in 2019
Elizabeth Dougherty
KW REALTY ELITE PARTNERS
(813) 875-3700
4 in this area
332 Total Sales
-
L
Buyer's Agent in 2019
Lindsey Strahan
-
P
Buyer's Agent in 2019
PAID RECIPROCAL
Paid Reciprocal Office
Map
Source: St. Augustine and St. Johns County Board of REALTORS®
MLS Number: HC2226135
APN: 13-24-17-0040-00000-2492
- 15940 Helen K Dr
- 15625 Olney Ln
- 0 Bosley Dr
- 15053 Peace Blvd
- 16040 Platinum Dr
- 16411 Tiger Trail
- 15730 Gifford Ln
- 17236 Shady Hills Rd
- 15675 Greenglen Ln
- 13996 Peace Blvd
- 16426 Vauxhall Dr
- 16234 Royalton Ln
- 16130 Whippoorwill Ln
- 16347 Albright Rd
- 16308 Shady Hills Rd
- 0000 Shady Hills Rd
- 0 Evelyn Ct
- 16536 Caldwell Ln
- 16629 Caldwell Ln
- 14837 Battenwood Dr
