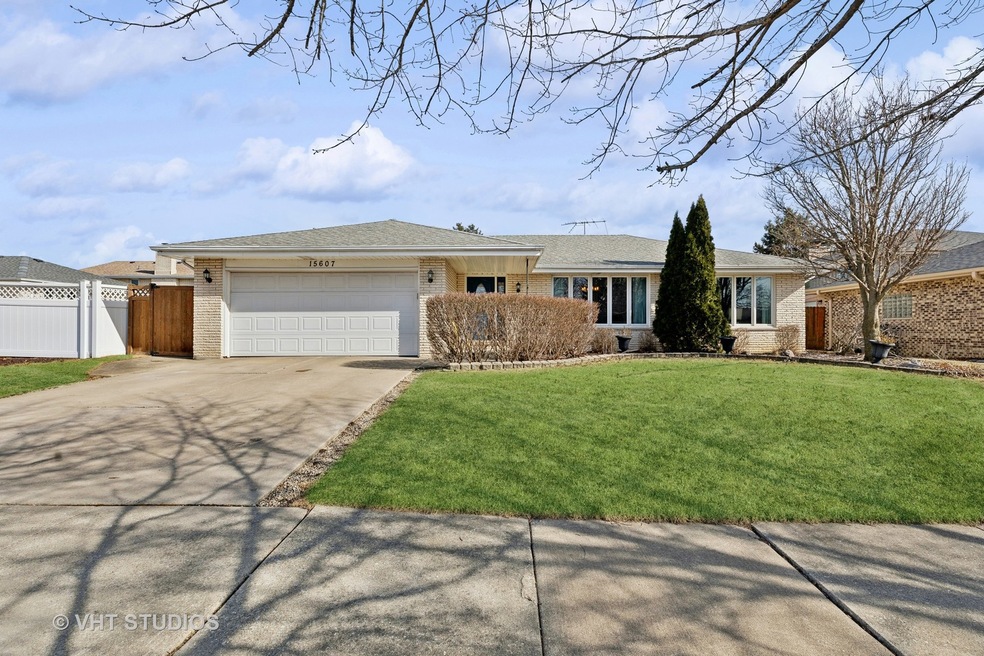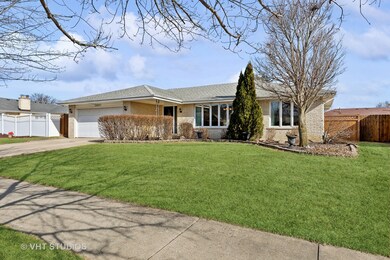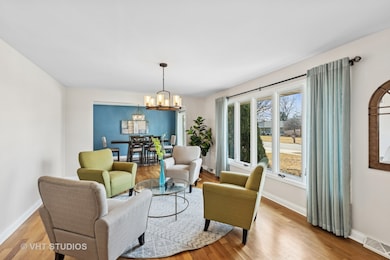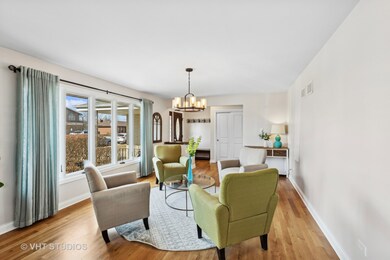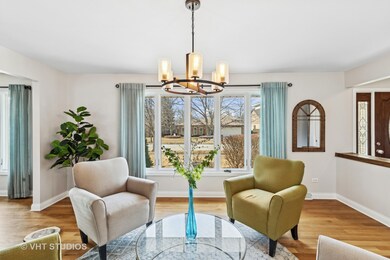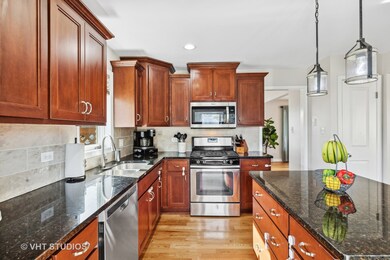
15607 Calypso Ln Orland Park, IL 60462
Silver Lake South NeighborhoodHighlights
- Property is near a park
- Ranch Style House
- Formal Dining Room
- Arnold W Kruse Education Center Rated 9+
- Tennis Courts
- Patio
About This Home
As of March 2025Welcome to this beautifully maintained 3-bedroom, 2-bath ranch home in a prime Orland Park location. Nestled in an excellent subdivision/Catalina, this property offers both comfort and convenience. Step inside to discover a smartly updated kitchen (2017/18), featuring modern finishes and plenty of storage. The home boasts newer hardwood floors, complemented by stylish trim, doors and custom blinds that add a touch of elegance to every room. The spacious primary bedroom includes its own private bath for added convenience, while the two additional bedrooms are generously sized and perfect for family or guests. The finished basement provides an ideal space for entertaining, along with a dedicated area that can easily be used as a home gym, office, or whatever suits your needs. The large laundry area is conveniently located and offers plenty of storage options, with an additional crawl space for anything extra you may need to tuck away. The fully fenced yard ensures privacy and safety, with a shed for additional outdoor storage. Located in a top-rated school district, this home is just minutes away from fantastic dining, shopping, and the Metra for easy commuting. Whether you're entertaining indoors or enjoying the outdoors, this home offers everything you need for a comfortable lifestyle. Don't miss your chance to make it yours!
Last Agent to Sell the Property
Baird & Warner License #475174517 Listed on: 02/15/2025

Home Details
Home Type
- Single Family
Est. Annual Taxes
- $7,107
Year Built
- Built in 1979 | Remodeled in 2017
Lot Details
- 8,712 Sq Ft Lot
- Lot Dimensions are 70x126
- Paved or Partially Paved Lot
Parking
- 2 Car Garage
- Driveway
Home Design
- Ranch Style House
- Brick Exterior Construction
- Asphalt Roof
- Concrete Perimeter Foundation
Interior Spaces
- 1,842 Sq Ft Home
- Gas Log Fireplace
- Family Room with Fireplace
- Living Room
- Formal Dining Room
- Partial Basement
- Storm Screens
Kitchen
- Microwave
- Freezer
- Dishwasher
Bedrooms and Bathrooms
- 3 Bedrooms
- 3 Potential Bedrooms
- 2 Full Bathrooms
Laundry
- Laundry Room
- Dryer
- Washer
- Sink Near Laundry
Schools
- Arnold W Kruse Ed Center Elementary School
- Central Middle School
- Victor J Andrew High School
Utilities
- Forced Air Heating and Cooling System
- Heating System Uses Natural Gas
- Lake Michigan Water
Additional Features
- Patio
- Property is near a park
Listing and Financial Details
- Other Tax Exemptions
Community Details
Overview
- Catalina Subdivision
Recreation
- Tennis Courts
Ownership History
Purchase Details
Home Financials for this Owner
Home Financials are based on the most recent Mortgage that was taken out on this home.Purchase Details
Home Financials for this Owner
Home Financials are based on the most recent Mortgage that was taken out on this home.Purchase Details
Home Financials for this Owner
Home Financials are based on the most recent Mortgage that was taken out on this home.Purchase Details
Similar Homes in Orland Park, IL
Home Values in the Area
Average Home Value in this Area
Purchase History
| Date | Type | Sale Price | Title Company |
|---|---|---|---|
| Warranty Deed | $435,000 | Chicago Title | |
| Quit Claim Deed | -- | None Listed On Document | |
| Interfamily Deed Transfer | -- | Fidelity National Title Insu | |
| Warranty Deed | $306,000 | Attorneys Title Guaranty Fun | |
| Warranty Deed | $230,000 | Attorney |
Mortgage History
| Date | Status | Loan Amount | Loan Type |
|---|---|---|---|
| Previous Owner | $80,000 | New Conventional | |
| Previous Owner | $289,000 | VA | |
| Previous Owner | $306,000 | VA |
Property History
| Date | Event | Price | Change | Sq Ft Price |
|---|---|---|---|---|
| 03/28/2025 03/28/25 | Sold | $435,000 | -1.0% | $236 / Sq Ft |
| 02/18/2025 02/18/25 | Pending | -- | -- | -- |
| 02/15/2025 02/15/25 | For Sale | $439,500 | -- | $239 / Sq Ft |
Tax History Compared to Growth
Tax History
| Year | Tax Paid | Tax Assessment Tax Assessment Total Assessment is a certain percentage of the fair market value that is determined by local assessors to be the total taxable value of land and additions on the property. | Land | Improvement |
|---|---|---|---|---|
| 2024 | $7,107 | $34,000 | $5,469 | $28,531 |
| 2023 | $7,107 | $34,000 | $5,469 | $28,531 |
| 2022 | $7,107 | $25,057 | $4,813 | $20,244 |
| 2021 | $7,304 | $25,056 | $4,812 | $20,244 |
| 2020 | $8,148 | $27,310 | $4,812 | $22,498 |
| 2019 | $7,979 | $27,107 | $4,375 | $22,732 |
| 2018 | $7,813 | $27,107 | $4,375 | $22,732 |
| 2017 | $8,305 | $28,179 | $4,375 | $23,804 |
| 2016 | $7,366 | $23,388 | $3,937 | $19,451 |
| 2015 | $7,234 | $23,388 | $3,937 | $19,451 |
| 2014 | $7,155 | $23,388 | $3,937 | $19,451 |
| 2013 | $7,306 | $25,698 | $3,937 | $21,761 |
Agents Affiliated with this Home
-
Jackie Redman

Seller's Agent in 2025
Jackie Redman
Baird Warner
(708) 921-6038
8 in this area
78 Total Sales
-
Karen Pasek
K
Seller Co-Listing Agent in 2025
Karen Pasek
Baird Warner
(708) 262-2000
6 in this area
68 Total Sales
-
Grace Pawlikowski

Buyer's Agent in 2025
Grace Pawlikowski
RE/MAX
(708) 906-0300
2 in this area
116 Total Sales
Map
Source: Midwest Real Estate Data (MRED)
MLS Number: 12283715
APN: 27-13-406-026-0000
- 15608 Petunia Ct Unit 24
- 15622 Catalina Ct
- 15565 Hollyhock Ct
- 7520 Wheeler Dr
- 7310 Tiffany Dr Unit 2B
- 7345 Tiffany Dr Unit 1E
- 15338 Aubrieta Ln Unit 53
- 7515 Tiffany Dr Unit 2W
- 7220 W 154th St Unit 32
- 7328 W 153rd St Unit 8
- 25450 S Harlem Ave
- 15555 S Harlem Ave
- 7618 W 157th St
- 15323 Heather Ct
- 7654 Chestnut Dr
- 15309 S 73rd Ave Unit 6
- 15222 S 74th Ave Unit 56
- 15224 S 72nd Ct Unit 26
- 7723 W 157th St
- 7654 W 158th Ct Unit 7654
