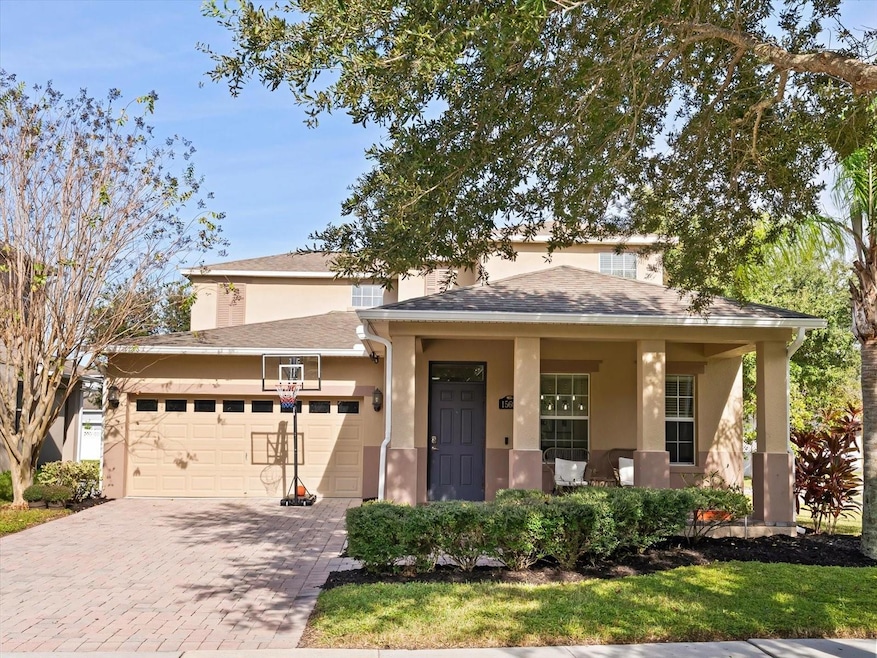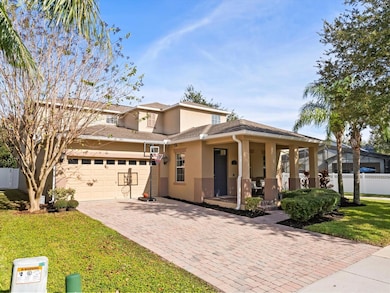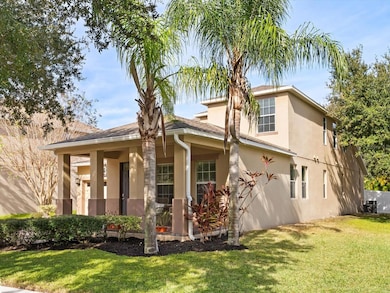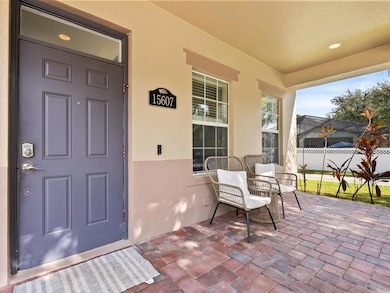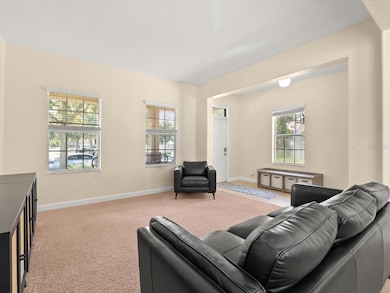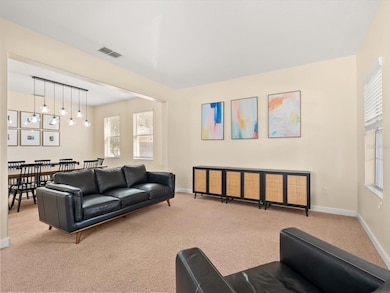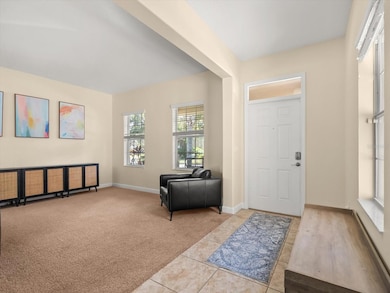15607 Camp Dubois Crescent Winter Garden, FL 34787
Estimated payment $4,017/month
Highlights
- Boat Ramp
- Fitness Center
- Clubhouse
- Independence Elementary Rated A-
- Open Floorplan
- 1-minute walk to Shoshonei Park
About This Home
Welcome to your new home in the sought-after community of Signature Lakes at Independence, perfectly located across from scenic parks and lakes and just minutes from Horizon West’s dining, shopping, and top-rated schools. This spacious 4-bedroom, 3.5-bath home offers a well-designed two-story layout with modern functionality and timeless appeal. The covered front porch sets a welcoming tone and leads into bright, open living and dining spaces ideal for entertaining. The kitchen serves as the heart of the home, featuring granite countertops, stainless steel appliances, a large island with breakfast bar seating, and ample cabinetry. The kitchen flows seamlessly into the family room with sliding glass doors opening to a fenced backyard, creating the perfect space for relaxing or entertaining. The primary suite is conveniently located on the first floor, complete with dual sinks, granite counters, a soaking tub, separate shower, and walk-in closet. Upstairs, you’ll find three additional bedrooms, two full baths, and a versatile loft — including one bedroom with a private en suite bath, ideal for guests or multi-generational living. Additional highlights include a newer downstairs AC (manufactured in 2023), gutters added in 2024, and a corner lot location offering an expanded front and side yard — perfect for outdoor activities. The two-car garage features attic storage and sits along the alleyway, maximizing curb appeal and yard space. Residents of Signature Lakes enjoy community parks, playgrounds, walking trails, and tranquil lake views, with easy access to SR-429, Hamlin Town Center, and local schools. This move-in ready home offers the perfect blend of space, comfort, and convenience in one of Winter Garden’s most desirable neighborhoods.
Listing Agent
KELLER WILLIAMS CLASSIC Brokerage Email: murraycoleman@kw.com License #3228260 Listed on: 11/13/2025

Co-Listing Agent
KELLER WILLIAMS CLASSIC Brokerage Email: murraycoleman@kw.com License #3175429
Open House Schedule
-
Saturday, November 22, 202511:00 am to 2:00 pm11/22/2025 11:00:00 AM +00:0011/22/2025 2:00:00 PM +00:00Shahred Musovic - (321) 304-2328Add to Calendar
-
Sunday, November 23, 202512:00 to 3:00 pm11/23/2025 12:00:00 PM +00:0011/23/2025 3:00:00 PM +00:00Vienna Fernandez - 646-764-4816Add to Calendar
Home Details
Home Type
- Single Family
Est. Annual Taxes
- $8,295
Year Built
- Built in 2013
Lot Details
- 8,865 Sq Ft Lot
- Southwest Facing Home
- Mature Landscaping
- Corner Lot
- Landscaped with Trees
- Property is zoned P-D
HOA Fees
- $190 Monthly HOA Fees
Parking
- 2 Car Attached Garage
- Driveway
Home Design
- Contemporary Architecture
- Slab Foundation
- Shingle Roof
- Block Exterior
- Stucco
Interior Spaces
- 2,818 Sq Ft Home
- 2-Story Property
- Open Floorplan
- Ceiling Fan
- Sliding Doors
- Family Room Off Kitchen
- Formal Dining Room
- Loft
Kitchen
- Eat-In Kitchen
- Breakfast Bar
- Walk-In Pantry
- Range
- Microwave
- Dishwasher
- Granite Countertops
Flooring
- Carpet
- Tile
- Luxury Vinyl Tile
Bedrooms and Bathrooms
- 4 Bedrooms
- Primary Bedroom on Main
- En-Suite Bathroom
- Walk-In Closet
- Private Water Closet
- Soaking Tub
- Bathtub With Separate Shower Stall
- Garden Bath
Laundry
- Laundry Room
- Dryer
- Washer
Outdoor Features
- Covered Patio or Porch
- Exterior Lighting
- Rain Gutters
- Private Mailbox
Schools
- Independence Elementary School
- Bridgewater Middle School
- Horizon High School
Utilities
- Central Heating and Cooling System
- Thermostat
- Private Sewer
- High Speed Internet
- Phone Available
- Cable TV Available
Listing and Financial Details
- Visit Down Payment Resource Website
- Legal Lot and Block 1375 / 13
- Assessor Parcel Number 21-23-27-8132-13-750
Community Details
Overview
- Association fees include cable TV, pool, internet, recreational facilities
- First Service Residential Tyler Parsons Association, Phone Number (866) 378-1099
- Signature Lakes Ph 02 A B H I J Subdivision
- The community has rules related to deed restrictions
Amenities
- Clubhouse
Recreation
- Boat Ramp
- Tennis Courts
- Community Playground
- Fitness Center
- Community Pool
- Park
Map
Home Values in the Area
Average Home Value in this Area
Tax History
| Year | Tax Paid | Tax Assessment Tax Assessment Total Assessment is a certain percentage of the fair market value that is determined by local assessors to be the total taxable value of land and additions on the property. | Land | Improvement |
|---|---|---|---|---|
| 2025 | $8,295 | $540,170 | $100,000 | $440,170 |
| 2024 | $7,242 | $519,230 | $100,000 | $419,230 |
| 2023 | $7,242 | $469,708 | $100,000 | $369,708 |
| 2022 | $6,485 | $410,359 | $100,000 | $310,359 |
| 2021 | $5,812 | $336,911 | $65,000 | $271,911 |
| 2020 | $5,569 | $333,912 | $60,000 | $273,912 |
| 2019 | $5,384 | $303,764 | $60,000 | $243,764 |
| 2018 | $5,174 | $287,226 | $50,000 | $237,226 |
| 2017 | $5,105 | $280,861 | $50,000 | $230,861 |
| 2016 | $5,428 | $295,858 | $50,000 | $245,858 |
| 2015 | $5,348 | $282,887 | $50,000 | $232,887 |
| 2014 | $5,093 | $261,433 | $48,000 | $213,433 |
Property History
| Date | Event | Price | List to Sale | Price per Sq Ft |
|---|---|---|---|---|
| 11/13/2025 11/13/25 | For Sale | $595,000 | 0.0% | $211 / Sq Ft |
| 04/21/2023 04/21/23 | Rented | $3,000 | 0.0% | -- |
| 04/21/2023 04/21/23 | Under Contract | -- | -- | -- |
| 03/27/2023 03/27/23 | Price Changed | $3,000 | -6.3% | $1 / Sq Ft |
| 02/19/2023 02/19/23 | For Rent | $3,200 | -- | -- |
Purchase History
| Date | Type | Sale Price | Title Company |
|---|---|---|---|
| Warranty Deed | $575,000 | Hometown Title | |
| Quit Claim Deed | $100 | None Listed On Document | |
| Quit Claim Deed | -- | None Listed On Document | |
| Special Warranty Deed | $330,000 | North American Title Company | |
| Special Warranty Deed | $430,285 | Attorney |
Mortgage History
| Date | Status | Loan Amount | Loan Type |
|---|---|---|---|
| Open | $460,000 | New Conventional | |
| Previous Owner | $247,500 | Adjustable Rate Mortgage/ARM |
Source: Stellar MLS
MLS Number: O6360056
APN: 21-2327-8132-13-750
- 6108 Lewis And Clark Ave
- 6226 Manuscript St
- 15707 Signature Dr
- 6024 Sunset Isle Dr
- 5388 Bowman Dr
- 7031 Billie Ct
- 14633 Whittridge Dr
- 16271 Silver Grove Blvd
- 14413 Bayuk Way
- 5518 Thomas Square Dr
- 14966 Etowah St
- 5539 Bowman Dr
- 14897 Evergreen Oak Loop
- 14488 Whittridge Dr
- 5611 Bowman Dr
- 7346 John Hancock Dr
- 15013 Valverse Alley
- 15107 Kirsty Alley
- 14801 Evergreen Oak Loop
- 15019 Valverse Alley
- 5432 New Independence Pkwy
- 15662 Signature Dr
- 6151 Lake Lodge Dr
- 15764 Ave of the Arbors
- 14012 Shoreside Way
- 15184 Avenue of the Arbors
- 17097 Water Spring Blvd
- 15381 Avenue of the Arbors
- 5382 Bowman Dr
- 15079 Evergreen Oak Loop
- 14885 Evergreen Oak Loop
- 5612 Laurel Cherry Ave
- 4624 Prairie Creek St
- 14547 Pleach St
- 5795 Citrus Village Blvd
- 15100 Free Range Run
- 7528 Bishop Square Dr
- 4940 Palmetto Park Dr
- 6024 Glory Bower Dr
- 15491 Sugar Citrus Dr
