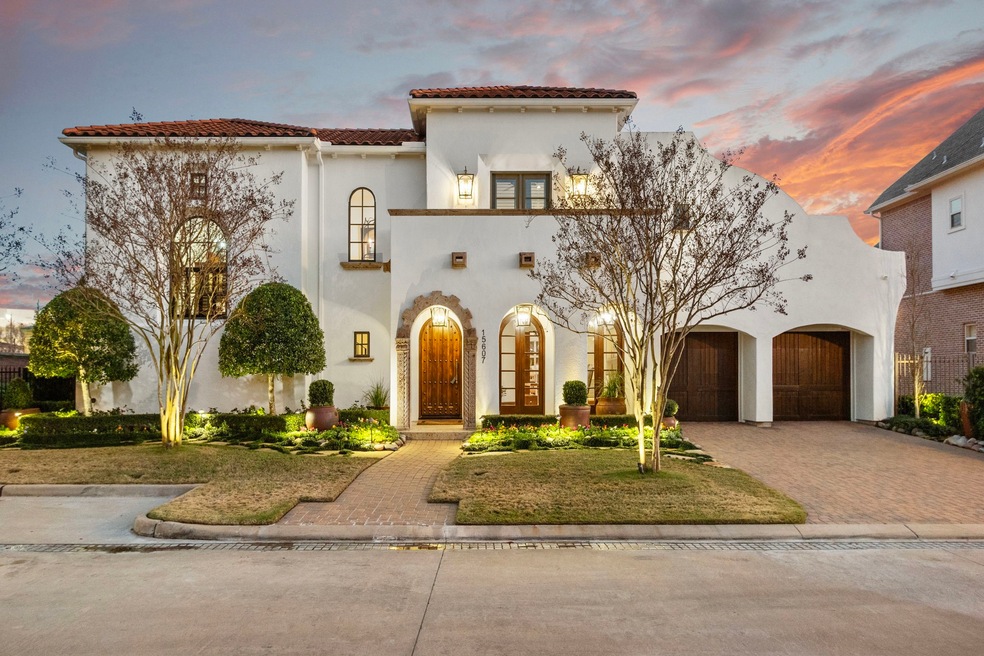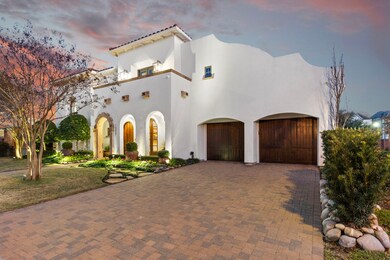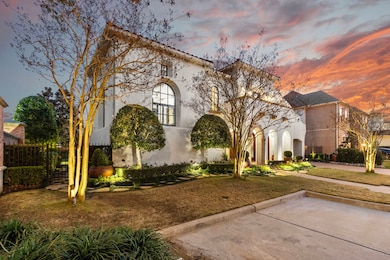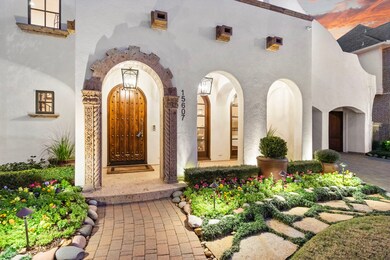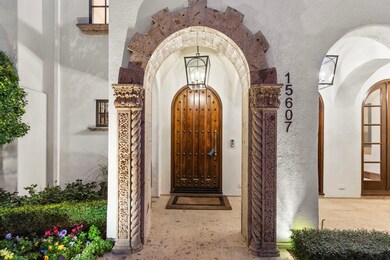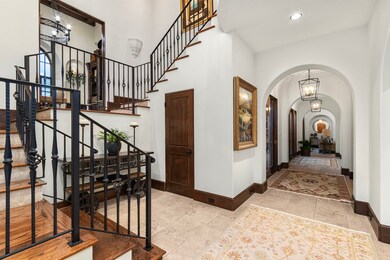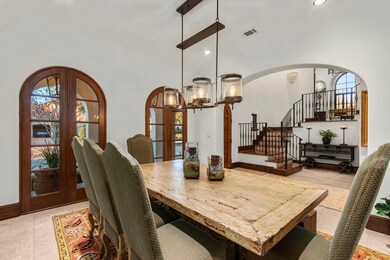
15607 Oyster Cove Dr Sugar Land, TX 77478
Sugar Land Towne Square NeighborhoodHighlights
- Spa
- Deck
- Outdoor Kitchen
- Highlands Elementary School Rated A
- Wood Flooring
- Spanish Architecture
About This Home
As of March 2025Stunning magazine-worthy home located in the luxury, gated community of The Villas of Lake Pointe. This magnificent home features soaring ceilings, handsome stone & hardwood flooring and design features far too many to mention. Graceful arches seamlessly connect each room, and the floorplan is perfectly designed for easy living and wonderful entertainment possibilities. The kitchen boasts custom Benedettini cabinets and hood vent, stunning countertops and gorgeous coordinating backsplash with top-of-the line stainless appliances. The deep hallway and spacious family room have multiple arched sliding doors that open to backyard patios & pool/spa area. The primary retreat includes a spacious bedroom and luxurious, spa-like ensuite bath. An elegant study graces the first-floor landing, and both secondary bedrooms are ensuite. The resort-like backyard is spectacular with multiple covered patio areas, an amazing pool/spa and 3-hole putting green. Ultimately, this home is perfection!
Last Agent to Sell the Property
Better Homes and Gardens Real Estate Gary Greene - Sugar Land License #0548504 Listed on: 02/28/2025
Co-Listed By
Better Homes and Gardens Real Estate Gary Greene - Sugar Land License #0642588
Last Buyer's Agent
Better Homes and Gardens Real Estate Gary Greene - Sugar Land License #0725801

Home Details
Home Type
- Single Family
Est. Annual Taxes
- $18,539
Year Built
- Built in 2007
Lot Details
- 8,000 Sq Ft Lot
- Back Yard Fenced
- Sprinkler System
HOA Fees
- $142 Monthly HOA Fees
Parking
- 3 Car Attached Garage
- Tandem Garage
- Garage Door Opener
- Driveway
Home Design
- Spanish Architecture
- Mediterranean Architecture
- Slab Foundation
- Tile Roof
- Radiant Barrier
- Stucco
Interior Spaces
- 3,751 Sq Ft Home
- 2-Story Property
- Wired For Sound
- Crown Molding
- High Ceiling
- Gas Log Fireplace
- Window Treatments
- Insulated Doors
- Formal Entry
- Family Room Off Kitchen
- Breakfast Room
- Dining Room
- Home Office
- Utility Room
- Washer and Gas Dryer Hookup
Kitchen
- Walk-In Pantry
- <<doubleOvenToken>>
- Electric Oven
- Gas Range
- <<microwave>>
- Dishwasher
- Kitchen Island
- Pots and Pans Drawers
- Disposal
Flooring
- Wood
- Carpet
- Travertine
Bedrooms and Bathrooms
- 3 Bedrooms
- En-Suite Primary Bedroom
- Double Vanity
- Single Vanity
- <<bathWSpaHydroMassageTubToken>>
- <<tubWithShowerToken>>
- Separate Shower
Home Security
- Security System Owned
- Fire and Smoke Detector
Eco-Friendly Details
- Energy-Efficient Windows with Low Emissivity
- Energy-Efficient Doors
- Energy-Efficient Thermostat
Outdoor Features
- Spa
- Balcony
- Deck
- Covered patio or porch
- Outdoor Kitchen
- Mosquito Control System
Schools
- Highlands Elementary School
- Dulles Middle School
- Dulles High School
Utilities
- Central Heating and Cooling System
- Heating System Uses Gas
- Programmable Thermostat
- Power Generator
- Tankless Water Heater
- Water Softener is Owned
Listing and Financial Details
- Exclusions: Mounted TV's, staging furniture
Community Details
Overview
- Association fees include clubhouse, recreation facilities
- Fccs Assoc. Association, Phone Number (281) 634-9500
- Built by Christopher Sims
- Lake Pointe Subdivision
Security
- Controlled Access
Ownership History
Purchase Details
Home Financials for this Owner
Home Financials are based on the most recent Mortgage that was taken out on this home.Purchase Details
Purchase Details
Similar Homes in Sugar Land, TX
Home Values in the Area
Average Home Value in this Area
Purchase History
| Date | Type | Sale Price | Title Company |
|---|---|---|---|
| Vendors Lien | -- | Commonwealth Title | |
| Warranty Deed | -- | None Available | |
| Deed | -- | -- | |
| Special Warranty Deed | -- | Charter Title Company Fb |
Mortgage History
| Date | Status | Loan Amount | Loan Type |
|---|---|---|---|
| Closed | $391,000 | New Conventional | |
| Closed | $417,000 | Purchase Money Mortgage | |
| Closed | $50,000 | Unknown |
Property History
| Date | Event | Price | Change | Sq Ft Price |
|---|---|---|---|---|
| 03/31/2025 03/31/25 | Sold | -- | -- | -- |
| 03/05/2025 03/05/25 | Pending | -- | -- | -- |
| 02/28/2025 02/28/25 | For Sale | $1,250,000 | -- | $333 / Sq Ft |
Tax History Compared to Growth
Tax History
| Year | Tax Paid | Tax Assessment Tax Assessment Total Assessment is a certain percentage of the fair market value that is determined by local assessors to be the total taxable value of land and additions on the property. | Land | Improvement |
|---|---|---|---|---|
| 2023 | $13,447 | $840,543 | $44,673 | $795,870 |
| 2022 | $12,470 | $764,130 | $89,050 | $675,080 |
| 2021 | $16,036 | $694,660 | $180,500 | $514,160 |
| 2020 | $15,516 | $666,240 | $180,500 | $485,740 |
| 2019 | $18,808 | $778,290 | $180,500 | $597,790 |
| 2018 | $18,616 | $773,200 | $175,750 | $597,450 |
| 2017 | $19,150 | $785,920 | $175,750 | $610,170 |
| 2016 | $18,368 | $753,840 | $175,750 | $578,090 |
| 2015 | $16,114 | $814,520 | $156,750 | $657,770 |
| 2014 | $16,036 | $800,000 | $165,000 | $635,000 |
Agents Affiliated with this Home
-
Susan Greer

Seller's Agent in 2025
Susan Greer
Better Homes and Gardens Real Estate Gary Greene - Sugar Land
4 in this area
137 Total Sales
-
Courtney Bass

Seller Co-Listing Agent in 2025
Courtney Bass
Better Homes and Gardens Real Estate Gary Greene - Sugar Land
(281) 980-5050
1 in this area
49 Total Sales
-
Clari Dachman

Buyer's Agent in 2025
Clari Dachman
Better Homes and Gardens Real Estate Gary Greene - Sugar Land
(281) 658-1158
1 in this area
10 Total Sales
Map
Source: Houston Association of REALTORS®
MLS Number: 45985798
APN: 4755-05-001-0160-907
- 15611 Oyster Cove Dr
- 15618 Oyster Cove Dr
- 1114 Lake Pointe Pkwy
- 1126 Lake Pointe Pkwy
- 1127 Lake Pointe Pkwy
- 1139 Lake Pointe Pkwy
- 1131 Lake Pointe Pkwy
- 1135 Lake Pointe Pkwy
- 1206 Lake Pointe Pkwy
- 1332 Lake Pointe Pkwy
- 1320 Lake Pointe Pkwy
- 1111 Vista Creek Dr
- 1103 Vista Creek Dr
- 1030 Oyster Bay Dr
- 919 Mockingbird Way
- 203 Bay Bridge Dr
- 169 N Hall Dr
- 512 Venice St
- 614 Kyle St
- 154 Camellia St
