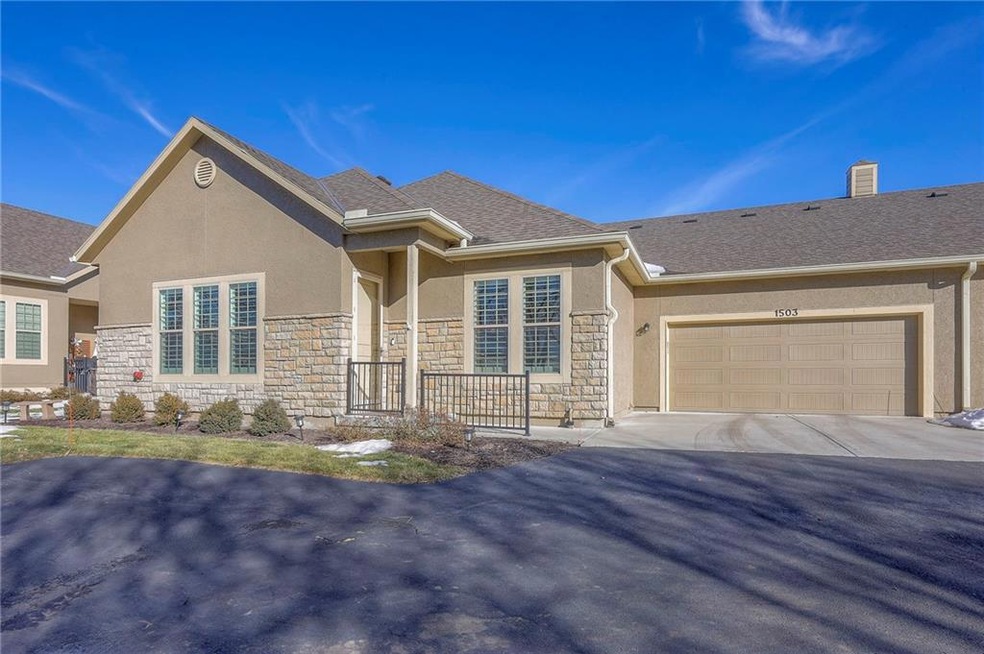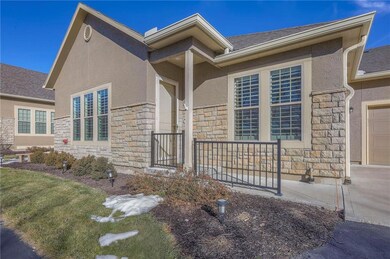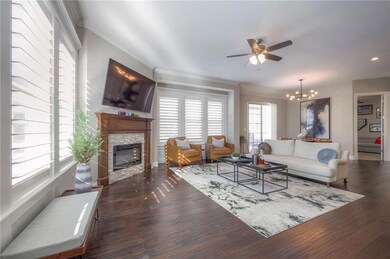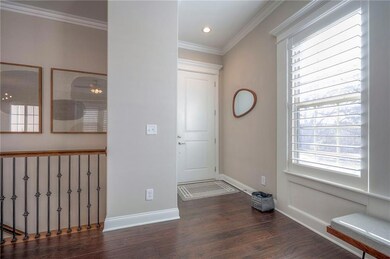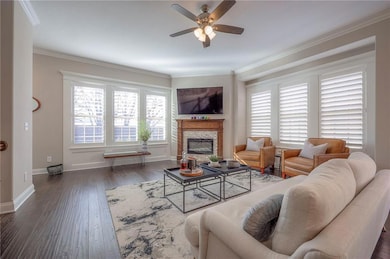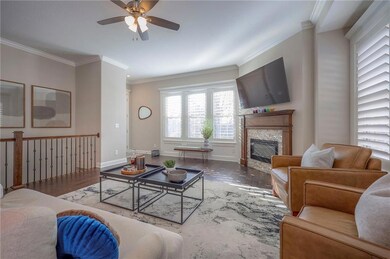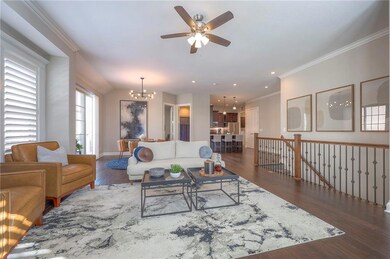
15608 S Church St Unit 1503 Olathe, KS 66062
Highlights
- Recreation Room with Fireplace
- Traditional Architecture
- Main Floor Primary Bedroom
- Madison Place Elementary School Rated A
- Wood Flooring
- Breakfast Area or Nook
About This Home
As of March 2025Picture perfect villa in coveted Asbury Villas. High end designer finishes in this 3 bedroom 3 bath home situated on a private lot near the walking trail. One of the largest floorplans in the neighborhood! Step into this beautifully designed home with hardwoods throughout the living areas on the first floor. Open layout features living room with fireplace, dining area and kitchen. The primary suite is spacious and includes ensuite bathroom with large shower, double vanity and linen closet. Primary bath connects to the walk in closet and the laundry room. The office/ second bedroom has access to a full bath as well. Dining area walks out to private patio. High end finishes include wood floors, tiled baths and laundry, plantation shutters & custom shades, new ceiling fans and light fixtures, illuminated wall plugs, and much more! The garage is immaculate with epoxied floors. The lower level is finished with a large recreation room with full bar, 3rd bedroom, full bath, bonus room and ample storage. Kitchen refrigerator and washer/dryer stay with the property. This one will not last long!
Last Agent to Sell the Property
ReeceNichols - Overland Park Brokerage Phone: 913-568-8979 License #SP00226078 Listed on: 01/31/2025

Property Details
Home Type
- Multi-Family
Est. Annual Taxes
- $5,536
Year Built
- Built in 2021
Lot Details
- 2,857 Sq Ft Lot
- Zero Lot Line
HOA Fees
- $375 Monthly HOA Fees
Parking
- 2 Car Attached Garage
- Garage Door Opener
Home Design
- Traditional Architecture
- Villa
- Property Attached
- Frame Construction
- Composition Roof
- Stucco
Interior Spaces
- Wet Bar
- Ceiling Fan
- Plantation Shutters
- Living Room
- Dining Room
- Recreation Room with Fireplace
- Bonus Room
Kitchen
- Breakfast Area or Nook
- Built-In Electric Oven
- Dishwasher
- Stainless Steel Appliances
- Disposal
Flooring
- Wood
- Carpet
- Ceramic Tile
Bedrooms and Bathrooms
- 3 Bedrooms
- Primary Bedroom on Main
- Walk-In Closet
- 3 Full Bathrooms
Laundry
- Laundry Room
- Washer
Finished Basement
- Basement Fills Entire Space Under The House
- Sump Pump
Schools
- Madison Place Elementary School
- Olathe South High School
Utilities
- Central Air
- Heat Pump System
Listing and Financial Details
- Assessor Parcel Number DP73960000-1503
- $0 special tax assessment
Community Details
Overview
- Association fees include lawn service, insurance, trash, water
- Asbury Villas Subdivision
Recreation
- Trails
Ownership History
Purchase Details
Home Financials for this Owner
Home Financials are based on the most recent Mortgage that was taken out on this home.Similar Homes in Olathe, KS
Home Values in the Area
Average Home Value in this Area
Purchase History
| Date | Type | Sale Price | Title Company |
|---|---|---|---|
| Warranty Deed | -- | Continental Title Company | |
| Warranty Deed | -- | Continental Title Company |
Mortgage History
| Date | Status | Loan Amount | Loan Type |
|---|---|---|---|
| Previous Owner | $255,500 | New Conventional |
Property History
| Date | Event | Price | Change | Sq Ft Price |
|---|---|---|---|---|
| 03/03/2025 03/03/25 | Sold | -- | -- | -- |
| 01/31/2025 01/31/25 | Pending | -- | -- | -- |
| 01/31/2025 01/31/25 | For Sale | $440,000 | +19.0% | $178 / Sq Ft |
| 04/07/2021 04/07/21 | Sold | -- | -- | -- |
| 03/03/2021 03/03/21 | Pending | -- | -- | -- |
| 01/25/2021 01/25/21 | For Sale | $369,900 | -- | $159 / Sq Ft |
Tax History Compared to Growth
Tax History
| Year | Tax Paid | Tax Assessment Tax Assessment Total Assessment is a certain percentage of the fair market value that is determined by local assessors to be the total taxable value of land and additions on the property. | Land | Improvement |
|---|---|---|---|---|
| 2024 | $5,536 | $49,025 | $5,681 | $43,344 |
| 2023 | $5,118 | $44,563 | $5,164 | $39,399 |
| 2022 | $4,856 | $41,124 | $4,485 | $36,639 |
| 2021 | $3,639 | $29,475 | $3,738 | $25,737 |
| 2020 | $729 | $0 | $0 | $0 |
Agents Affiliated with this Home
-
Terri Marks

Seller's Agent in 2025
Terri Marks
ReeceNichols - Overland Park
(913) 568-8979
7 in this area
105 Total Sales
-
Barbie Anderson
B
Buyer's Agent in 2025
Barbie Anderson
Platinum Realty LLC
(888) 220-0988
20 in this area
95 Total Sales
-
Sue Engbroten
S
Seller's Agent in 2021
Sue Engbroten
Complete Realtors
(913) 271-6223
7 in this area
52 Total Sales
Map
Source: Heartland MLS
MLS Number: 2527499
APN: DP73960000-1503
- 15561 S Annie St Unit 4203
- 15730 S Brentwood St Unit 2600
- 18341 W 157th St
- 15595 S Ridgeview Rd
- 1329 E 154th Terrace
- 18693 W 160th St
- 18963 W 160th St
- 18125 W 159th Terrace
- 15951 S Avalon St
- 1506 E 153rd Terrace
- 1905 S Clairborne Rd
- 16121 S Matt Ct
- 16977 S Mahaffie St
- 16965 S Mahaffie St
- 16262 S Parkwood St
- 16303 S Brentwood St
- 18409 W 163rd St
- 19675 W 151st Terrace
- 15903 S Lindenwood Dr
- 15551 S Apache Cir
