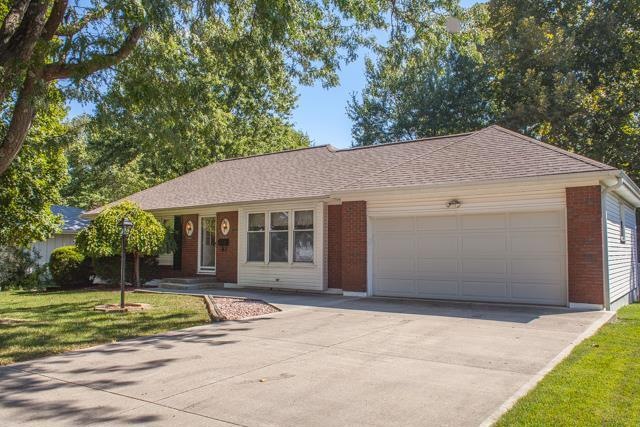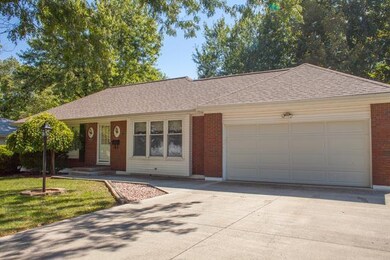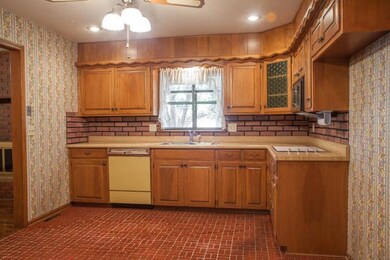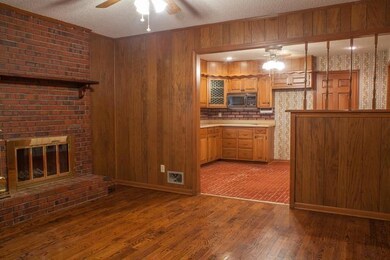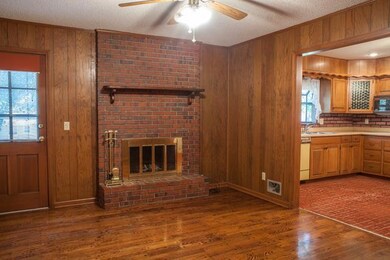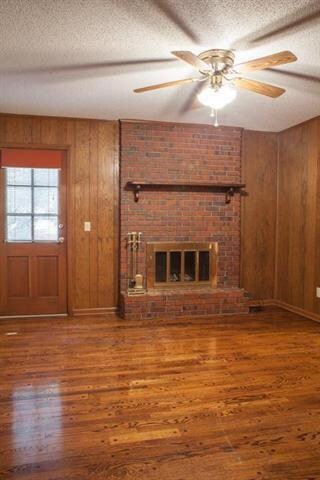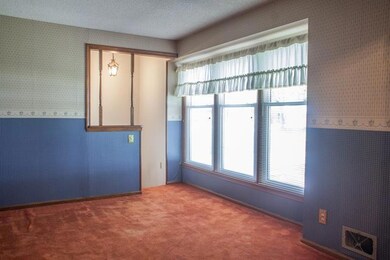
15609 E 43rd Terrace S Independence, MO 64055
Southern NeighborhoodHighlights
- Vaulted Ceiling
- Wood Flooring
- Granite Countertops
- Ranch Style House
- 1 Fireplace
- Skylights
About This Home
As of November 2022Super cute, well maintained (3-bedroom 2.5 bath) ranch home in Green Crest subdivision. It is situated on a beautifully landscaped, treed lot and newly paved street. This home has great curb appeal! The exterior has maintenance-free vinyl siding with brick trim. Inside, just off the kitchen area, you'll enjoy a hearth room with wood-burning fireplace. Kitchen is roomy with plenty of cabinets and is located next to the garage for easy grocery delivery. Master-bedroom has its own on-suite master-bath. Fenced yard. Interior is dated but is in good shape. Wood floors under carpet. Lower level has finished walls with concrete floors & includes half-bath, large family room, 12'x4' cedar closet, and a storage area. Home is ready for your special touches and TLC. Selling AS-IS with a Home Warranty.
Last Agent to Sell the Property
Shanks Real Estate LLC License #1999124352 Listed on: 09/14/2016
Home Details
Home Type
- Single Family
Est. Annual Taxes
- $1,790
Year Built
- Built in 1964
Lot Details
- Aluminum or Metal Fence
- Paved or Partially Paved Lot
- Many Trees
Parking
- 2 Car Attached Garage
- Inside Entrance
- Front Facing Garage
- Garage Door Opener
Home Design
- Ranch Style House
- Traditional Architecture
- Fixer Upper
- Composition Roof
- Vinyl Siding
Interior Spaces
- 1,204 Sq Ft Home
- Wet Bar: All Carpet, All Window Coverings, Ceiling Fan(s), Ceramic Tiles, Shower Only, Tub Only, Fireplace, Wood Floor, Vinyl
- Built-In Features: All Carpet, All Window Coverings, Ceiling Fan(s), Ceramic Tiles, Shower Only, Tub Only, Fireplace, Wood Floor, Vinyl
- Vaulted Ceiling
- Ceiling Fan: All Carpet, All Window Coverings, Ceiling Fan(s), Ceramic Tiles, Shower Only, Tub Only, Fireplace, Wood Floor, Vinyl
- Skylights
- 1 Fireplace
- Shades
- Plantation Shutters
- Drapes & Rods
- Family Room Downstairs
- Finished Basement
- Basement Fills Entire Space Under The House
- Dryer Hookup
Kitchen
- Eat-In Kitchen
- <<builtInRangeToken>>
- Dishwasher
- Granite Countertops
- Laminate Countertops
- Disposal
Flooring
- Wood
- Wall to Wall Carpet
- Linoleum
- Laminate
- Stone
- Ceramic Tile
- Luxury Vinyl Plank Tile
- Luxury Vinyl Tile
Bedrooms and Bathrooms
- 3 Bedrooms
- Cedar Closet: All Carpet, All Window Coverings, Ceiling Fan(s), Ceramic Tiles, Shower Only, Tub Only, Fireplace, Wood Floor, Vinyl
- Walk-In Closet: All Carpet, All Window Coverings, Ceiling Fan(s), Ceramic Tiles, Shower Only, Tub Only, Fireplace, Wood Floor, Vinyl
- Double Vanity
- <<tubWithShowerToken>>
Home Security
- Storm Windows
- Storm Doors
Schools
- William Southern Elementary School
- Truman High School
Additional Features
- Enclosed patio or porch
- City Lot
- Forced Air Heating and Cooling System
Community Details
- Green Crest Subdivision
Listing and Financial Details
- Exclusions: Microwave
- Assessor Parcel Number 33-610-03-07-00-0-00-000
Ownership History
Purchase Details
Home Financials for this Owner
Home Financials are based on the most recent Mortgage that was taken out on this home.Purchase Details
Home Financials for this Owner
Home Financials are based on the most recent Mortgage that was taken out on this home.Similar Homes in Independence, MO
Home Values in the Area
Average Home Value in this Area
Purchase History
| Date | Type | Sale Price | Title Company |
|---|---|---|---|
| Warranty Deed | -- | Platinum Title | |
| Warranty Deed | -- | Chicago Title Company Llc |
Mortgage History
| Date | Status | Loan Amount | Loan Type |
|---|---|---|---|
| Previous Owner | $159,225 | FHA | |
| Previous Owner | $100,000 | Future Advance Clause Open End Mortgage |
Property History
| Date | Event | Price | Change | Sq Ft Price |
|---|---|---|---|---|
| 01/12/2023 01/12/23 | For Rent | $2,160 | -99.1% | -- |
| 01/12/2023 01/12/23 | Rented | -- | -- | -- |
| 11/18/2022 11/18/22 | Sold | -- | -- | -- |
| 10/08/2022 10/08/22 | Pending | -- | -- | -- |
| 09/25/2022 09/25/22 | For Sale | $245,000 | +29.6% | $116 / Sq Ft |
| 07/24/2019 07/24/19 | Sold | -- | -- | -- |
| 05/31/2019 05/31/19 | Pending | -- | -- | -- |
| 05/29/2019 05/29/19 | Price Changed | $189,000 | +11.2% | $90 / Sq Ft |
| 05/10/2019 05/10/19 | For Sale | $169,999 | +37.1% | $81 / Sq Ft |
| 11/18/2016 11/18/16 | Sold | -- | -- | -- |
| 09/26/2016 09/26/16 | Pending | -- | -- | -- |
| 09/13/2016 09/13/16 | For Sale | $124,000 | -- | $103 / Sq Ft |
Tax History Compared to Growth
Tax History
| Year | Tax Paid | Tax Assessment Tax Assessment Total Assessment is a certain percentage of the fair market value that is determined by local assessors to be the total taxable value of land and additions on the property. | Land | Improvement |
|---|---|---|---|---|
| 2024 | $2,837 | $41,908 | $3,836 | $38,072 |
| 2023 | $2,837 | $41,909 | $4,262 | $37,647 |
| 2022 | $2,035 | $27,550 | $4,532 | $23,018 |
| 2021 | $2,034 | $27,550 | $4,532 | $23,018 |
| 2020 | $1,831 | $24,095 | $4,532 | $19,563 |
| 2019 | $1,802 | $24,095 | $4,532 | $19,563 |
| 2018 | $1,821 | $23,244 | $3,852 | $19,392 |
| 2017 | $1,821 | $23,244 | $3,852 | $19,392 |
| 2016 | $1,793 | $22,662 | $3,523 | $19,139 |
| 2014 | $1,703 | $22,002 | $3,420 | $18,582 |
Agents Affiliated with this Home
-
Julie Colquitt

Seller's Agent in 2023
Julie Colquitt
Sylvan Realty
(404) 522-4008
1 in this area
2,677 Total Sales
-
Michael Marquess
M
Seller's Agent in 2022
Michael Marquess
Real Broker, LLC-MO
(816) 517-0391
1 in this area
24 Total Sales
-
Patty Bruch
P
Seller's Agent in 2019
Patty Bruch
ERA McClain Brothers
(816) 405-6244
1 in this area
19 Total Sales
-
Wyatt Shanks

Seller's Agent in 2016
Wyatt Shanks
Shanks Real Estate LLC
(816) 985-4225
73 Total Sales
-
Linda Shanks
L
Seller Co-Listing Agent in 2016
Linda Shanks
Shanks Real Estate LLC
49 Total Sales
Map
Source: Heartland MLS
MLS Number: 2012152
APN: 33-610-03-07-00-0-00-000
- 15503 E 44th St S
- 15405 E 43rd Terrace S
- 4328 S Brentwood St
- 15398 E 45th Place S
- 15804 E 42nd Place
- 15307 E 44th Terrace S
- 15378 E 45th St S
- 15008 E 43rd St S
- 4573 S Saville Ct
- 15405 E 40th St S
- 15205 E 40th St S
- 4222 E 42nd Street Ct
- 4336 S Dover Ave
- 4323 S Megan Ct Unit 7
- 15007 E 41st St S
- 15150 Highway 40 W
- 15010 Highway 40 W
- 4162 S Bryant Dr
- 4309 S Cromwell Dr
- 4305 S Cromwell Dr
