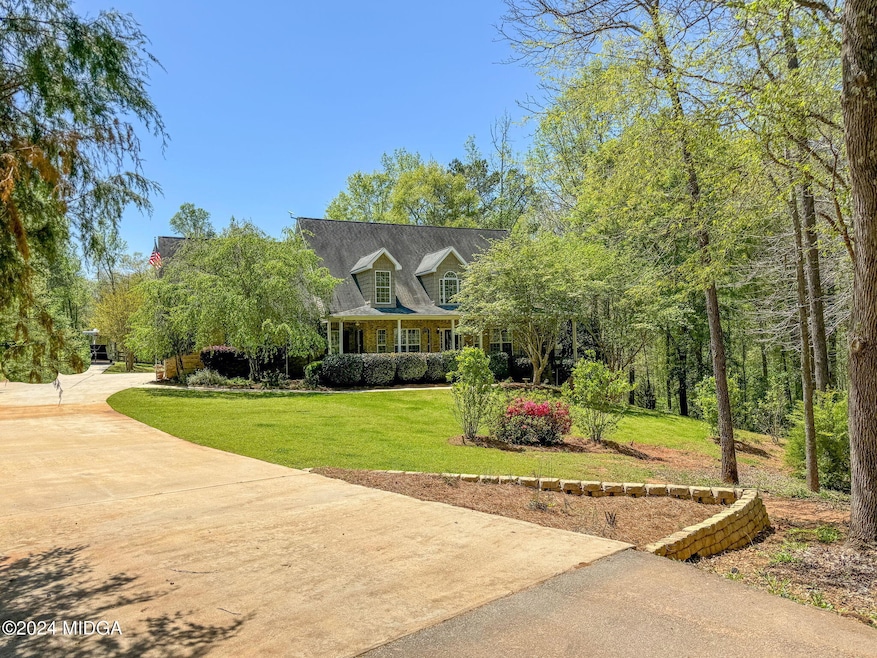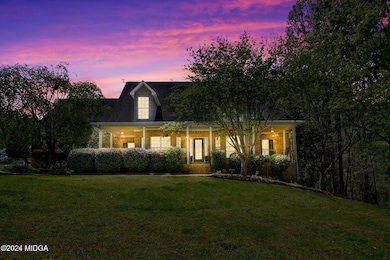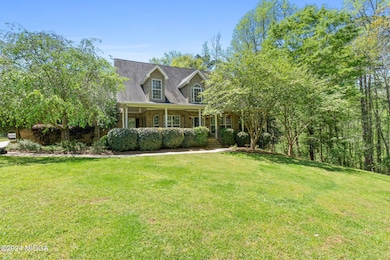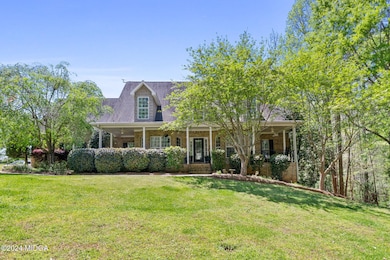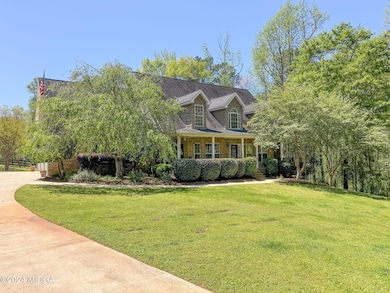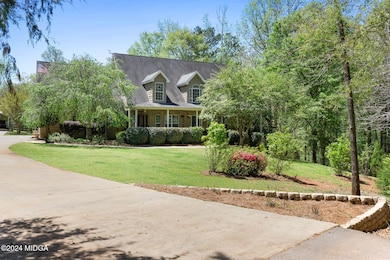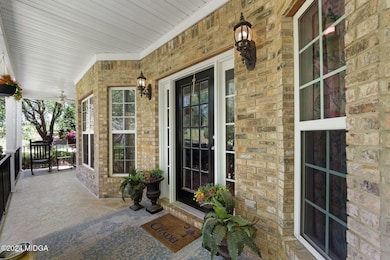Discover a rare retreat at 1561 Aiken Chafin Ln, a truly one-of-a-kind estate nestled in the peaceful and prestigious 100+ Acre neighborhood of McDonough, GA. Tucked away on a serene, tree-lined drive, this exclusive haven offers privacy, freedom, and the tranquility of nature--all without the restrictions of an HOA. From the moment you arrive, you'll feel an undeniable sense of calm, as the 12.73-acre expanse welcomes you with its rolling greenery and natural beauty.Designed with land lovers and equestrian enthusiasts in mind, this property provides lush, fenced acreage, a dedicated tack room, and plenty of open space for horses, gardening, or simply soaking in the beauty of wide-open land. The home itself is a stunning blend of timeless craftsmanship and modern comfort, boasting a four-sided brick exterior that stands as a testament to quality and durability. Step inside to an inviting open floor plan, where the warmth of two double-sided fireplaces, rich hardwood floors, and elegant tray ceilings create a cozy yet sophisticated ambiance. The grand two-story family room and foyer provide a light-filled, airy space that brings the outside in, making every moment at home feel connected to nature.The kitchen is a dream for those who love to cook and gather, featuring granite countertops, stainless steel appliances, a double oven, and a spacious walk-in pantry--all designed to make hosting and everyday living effortless. The main-level master suite offers a private retreat, ensuring comfort and convenience, while the upstairs bedrooms and versatile bonus room provide ample space for family, guests, or creative use. Downstairs, the finished terrace level invites you to relax, featuring an office or bedroom space, a cozy bar, and a sitting room perfect for unwinding at the end of the day.Outside, nature takes center stage. A sprawling deck overlooks the wooded, fenced yard, where the gentle sounds of your private stream enhance the peaceful atmosphere. A brand-new roof and three-car garage add to the home's practical comforts, ensuring durability and ample storage. This is more than a home--it's a sanctuary, offering a perfect balance of luxury, space, and serenity just minutes from the conveniences of McDonough. If you've been dreaming of a lifestyle that blends refined living with the beauty of the outdoors, 1561 Aiken Chafin Ln is waiting for you.

