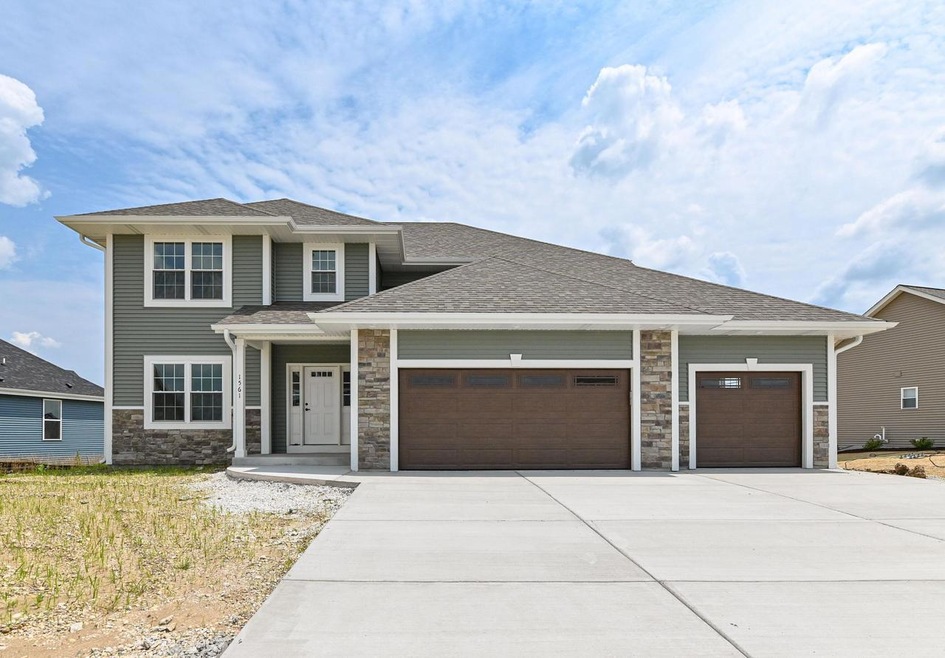
1561 Bluestem Trail Oconomowoc, WI 53066
Highlights
- New Construction
- 3 Car Attached Garage
- Bathtub with Shower
- Meadow View Elementary School Rated A
- Walk-In Closet
- En-Suite Primary Bedroom
About This Home
As of August 2024Located in PRAIRIE CREEK RIDGE SUBDIVISON, this beautiful new construction is ready for immediate occupancy! Spacious 2-Story featuring a Maste Suite w/tray ceiling, 2 walk-in closets, private bath w/double bowl vanity and walk-in shower, 3 more generous bedrooms w/walk-in closets on the upper level. Main level features kitchen w/an abundance of cabinets, island, pantry and appliances too, great room w/gas fireplace, flex room and laundry. Lower is half exposed and rough plumbed for an additional full bath. Fully insulated and dry-walled 3 car garage. Seeded lawn will be done before closing. Please remove your shoes when touring this beautiful home...the flooring you save may be your own!
Last Agent to Sell the Property
Krimmer Realty, LLC License #52733-90 Listed on: 07/12/2024
Home Details
Home Type
- Single Family
Est. Annual Taxes
- $1,050
Year Built
- Built in 2024 | New Construction
Lot Details
- 0.29 Acre Lot
Parking
- 3 Car Attached Garage
- Garage Door Opener
- 1 to 5 Parking Spaces
Home Design
- Brick Exterior Construction
- Poured Concrete
- Stone Siding
- Vinyl Siding
Interior Spaces
- 2,499 Sq Ft Home
- 2-Story Property
Kitchen
- Oven
- Range
- Microwave
- Dishwasher
Bedrooms and Bathrooms
- 4 Bedrooms
- Primary Bedroom Upstairs
- En-Suite Primary Bedroom
- Walk-In Closet
- Bathtub with Shower
- Primary Bathroom includes a Walk-In Shower
- Walk-in Shower
Basement
- Basement Fills Entire Space Under The House
- Sump Pump
- Stubbed For A Bathroom
- Basement Windows
Schools
- Oconomowoc High School
Utilities
- Forced Air Heating and Cooling System
- Heating System Uses Natural Gas
Ownership History
Purchase Details
Home Financials for this Owner
Home Financials are based on the most recent Mortgage that was taken out on this home.Similar Homes in Oconomowoc, WI
Home Values in the Area
Average Home Value in this Area
Purchase History
| Date | Type | Sale Price | Title Company |
|---|---|---|---|
| Warranty Deed | $578,900 | None Listed On Document |
Mortgage History
| Date | Status | Loan Amount | Loan Type |
|---|---|---|---|
| Open | $463,120 | New Conventional |
Property History
| Date | Event | Price | Change | Sq Ft Price |
|---|---|---|---|---|
| 08/26/2024 08/26/24 | Sold | $578,900 | -0.2% | $232 / Sq Ft |
| 08/14/2024 08/14/24 | Pending | -- | -- | -- |
| 07/12/2024 07/12/24 | For Sale | $579,900 | -- | $232 / Sq Ft |
Tax History Compared to Growth
Tax History
| Year | Tax Paid | Tax Assessment Tax Assessment Total Assessment is a certain percentage of the fair market value that is determined by local assessors to be the total taxable value of land and additions on the property. | Land | Improvement |
|---|---|---|---|---|
| 2024 | $1,314 | $103,000 | $103,000 | -- |
| 2023 | $1,050 | $92,700 | $92,700 | -- |
Agents Affiliated with this Home
-
Cheryl Krimmer
C
Seller's Agent in 2024
Cheryl Krimmer
Krimmer Realty, LLC
(414) 750-4138
3 in this area
56 Total Sales
-
Kathryn Hurley
K
Buyer's Agent in 2024
Kathryn Hurley
Elements Realty LLC
(262) 853-4830
1 in this area
6 Total Sales
Map
Source: Metro MLS
MLS Number: 1883357
APN: OCOC-0517-009
- 1581 Creekview Ln
- 1561 Creekview Ln
- 1591 Creekview Ln
- 1539 Creekview Ct
- 1630 Creekview Ln
- 1242 Green Tree Dr
- 1241 Green Tree Dr
- 1299 Violet St
- 1536 Creekview Ct
- 1233 Green Tree Dr
- 1225 Green Tree Dr
- 1259 Violet St
- 1300 Violet St
- 1721 Hammock Ln
- 1753 Hammock Ln
- 1691 Hammock Ln
- 1602 Switchgrass St
- 1235 Violet St
- 1236 Violet St
- 1652 Switchgrass St
