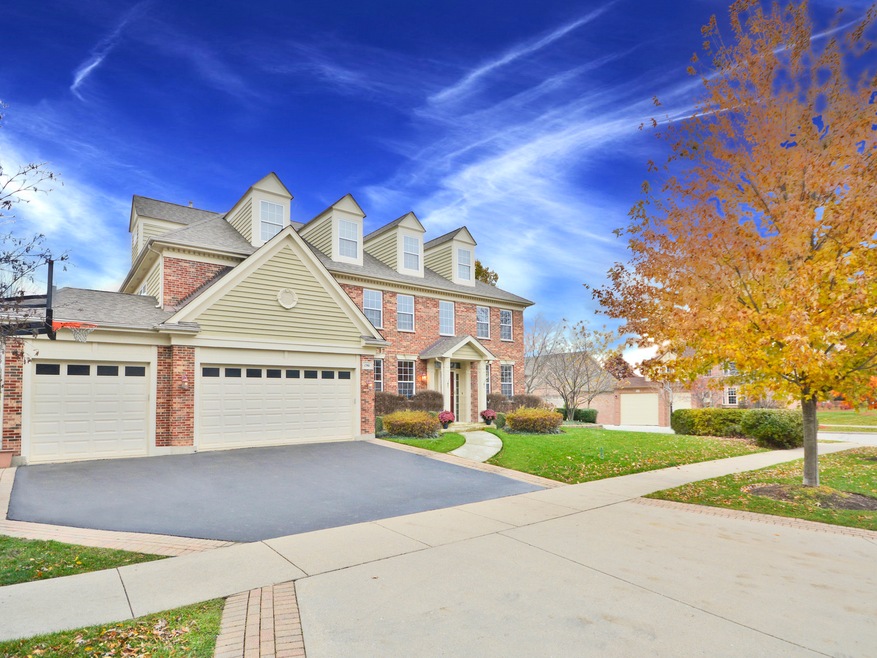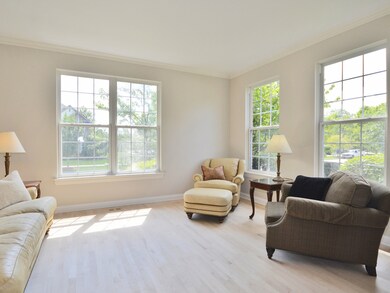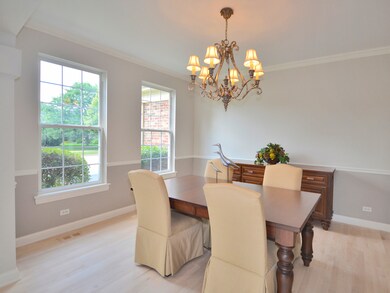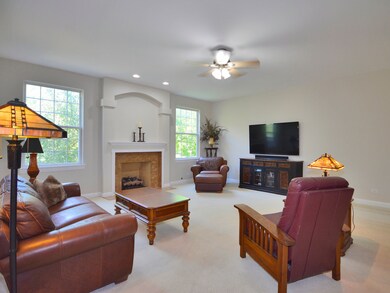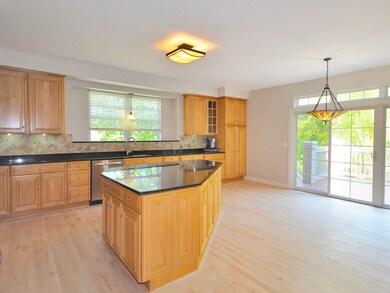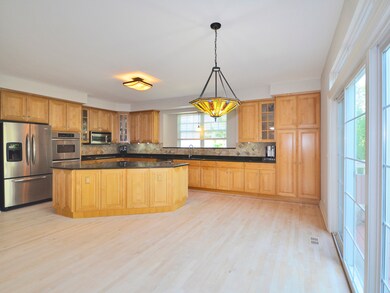
1561 Cypress Pointe Dr Vernon Hills, IL 60061
Gregg's Landing NeighborhoodEstimated Value: $1,018,214 - $1,103,000
Highlights
- Open Floorplan
- Colonial Architecture
- Mature Trees
- Hawthorn Elementary School North Rated A
- Landscaped Professionally
- 5-minute walk to Torrey Pines Park
About This Home
As of March 2022APPEAL TO YOUR BETTER JUDGMENT with an unprecedented 3-YEAR SELLER PAID HOME WARRANTY... At $134 per square foot, this phenomenal 4-level 8,158 square foot home with high-end finishes throughout is beautifully maintained and is in pristine condition. Each detail, from the 10-ft wide elliptical archways accented with thick craftsman classic panel columns to the recently refinished (2021) silent natural hardwood maple floors with flush frame registers have been attentively placed to meet the fastidious tastes and lifestyles of the most demanding homeowner. You'll be astonished from the moment you step into this well-thought-out turn-key 5 bed 5 bath breathtaking beauty situated on a premium corner lot in Gregg's Landing. There's also a 561 square foot 3rd floor game room providing fun and entertainment for children of all ages with its own full bath, heat and air conditioning. Another exclusive feature often searched, but rarely found is a related living option... main floor bedroom with an adjacent full bathroom. This unique space may also present itself as a home office, nursery, or secluded living room. This splendiferous property also showcases 5-inch high-profile crown ceiling and floor molding, solid core doors, updated LED recessed lighting, custom ceiling fans and dual quarter-turn flexure staircases. At the heart of this home exists an on-trend kitchen and voluminous hearth room (with wood-burning fireplace) which exudes a relaxed ambiance of both style and comfort for the entire family. Kitchen highlights include sophisticated 42" Heritage cabinet doors with a raised, detailed center panel with a double extra wide border, full bullnose edged granite counters, diagonal tile stone backsplash and an eye-catching triangular island with additional storage, professional-grade stainless appliances including a double oven, an under-mount kitchen sink featuring a broad window herb shelf and direct access to recently refinished deck overlooking the custom-designed stone paver fire pit with built-in seating and floral gardening beds. The 2nd level promotes large bedrooms (with walk-in closets), 3 full upscale bathrooms (2 with dual vanities and separate commodes) with high-end granite, marble and tile finishes with custom upgraded vanities and faucets in each and flexible closet organizers. Master en suite features a 17x12 sitting room, 2 walk-in closets, comfort-level dual vanity, separate European spa and a classic oval Jacuzzi tub. Gorgeously finished 2,100+ square foot walk-out basement with water resistant wood plank floors, expansive recreation and exercise area, 2nd home office space, large 5th bedroom, full bath and a 31x18 noise-reduced home workshop simplifying your weekend DIY projects. 3-car insulated garage. Close to many lakes, forest preserves, transportation arteries including the Vernon Hills and Libertyville Metra and I-94, Westfield Hawthorn Mall and the Melody Farm Shopping Center. NATIONALLY RECOGNIZED TOP 20 AWARD WINNING HIGH SCHOOL.
Last Agent to Sell the Property
Corcoran Urban Real Estate License #475140372 Listed on: 08/20/2021

Last Buyer's Agent
Muhammad Saleem
RE/MAX Top Performers License #475155909
Home Details
Home Type
- Single Family
Est. Annual Taxes
- $24,365
Year Built
- Built in 2001 | Remodeled in 2021
Lot Details
- 0.28 Acre Lot
- Landscaped Professionally
- Corner Lot
- Paved or Partially Paved Lot
- Mature Trees
HOA Fees
- $30 Monthly HOA Fees
Parking
- 3 Car Attached Garage
- Garage Transmitter
- Garage Door Opener
- Driveway
- Parking Included in Price
Home Design
- Colonial Architecture
- Contemporary Architecture
- Brick Exterior Construction
- Shake Roof
- Concrete Perimeter Foundation
Interior Spaces
- 5,982 Sq Ft Home
- 3-Story Property
- Open Floorplan
- Built-In Features
- Historic or Period Millwork
- Vaulted Ceiling
- Ceiling Fan
- Skylights
- Wood Burning Fireplace
- Fireplace With Gas Starter
- Double Pane Windows
- ENERGY STAR Qualified Windows
- Window Screens
- Entrance Foyer
- Family Room with Fireplace
- Sitting Room
- Living Room
- Formal Dining Room
- Home Office
- Recreation Room
- Game Room
- Workshop
- Lower Floor Utility Room
- Storage Room
- Utility Room with Study Area
Kitchen
- Double Oven
- Cooktop with Range Hood
- Microwave
- Dishwasher
- Wine Refrigerator
- Stainless Steel Appliances
- Granite Countertops
- Disposal
Flooring
- Wood
- Carpet
Bedrooms and Bathrooms
- 5 Bedrooms
- 5 Potential Bedrooms
- Main Floor Bedroom
- Walk-In Closet
- In-Law or Guest Suite
- Bathroom on Main Level
- 5 Full Bathrooms
- Dual Sinks
- Whirlpool Bathtub
- Steam Shower
- European Shower
- Shower Body Spray
- Separate Shower
Laundry
- Laundry Room
- Laundry on main level
- Dryer
- Washer
- Sink Near Laundry
- Laundry Chute
Finished Basement
- Walk-Out Basement
- Basement Fills Entire Space Under The House
- Exterior Basement Entry
- Sump Pump
- Finished Basement Bathroom
Home Security
- Home Security System
- Storm Screens
- Carbon Monoxide Detectors
Outdoor Features
- Balcony
- Deck
- Brick Porch or Patio
- Fire Pit
Location
- Property is near a park
Schools
- Hawthorn Elementary School (Nor
- Hawthorn Middle School North
- Vernon Hills High School
Utilities
- Forced Air Zoned Heating and Cooling System
- Humidifier
- Heating System Uses Natural Gas
- 200+ Amp Service
- Lake Michigan Water
- Cable TV Available
Community Details
- Lillian E. Blankenburg Association, Phone Number (847) 517-4400
- Greggs Landing Subdivision, Custom Pebble Beach Floorplan
- Property managed by Real Manage - lillian.blankenburg@realmanage.com
- Community Lake
Listing and Financial Details
- Homeowner Tax Exemptions
Ownership History
Purchase Details
Home Financials for this Owner
Home Financials are based on the most recent Mortgage that was taken out on this home.Purchase Details
Home Financials for this Owner
Home Financials are based on the most recent Mortgage that was taken out on this home.Purchase Details
Home Financials for this Owner
Home Financials are based on the most recent Mortgage that was taken out on this home.Similar Homes in Vernon Hills, IL
Home Values in the Area
Average Home Value in this Area
Purchase History
| Date | Buyer | Sale Price | Title Company |
|---|---|---|---|
| Raheel Mohammad S | -- | Proper Title | |
| Devon Bank | $775,000 | Proper Title | |
| Jezorski Gary J | $468,000 | -- |
Mortgage History
| Date | Status | Borrower | Loan Amount |
|---|---|---|---|
| Open | Raheel Mohammad S | $942,422 | |
| Previous Owner | Jezorski Gary J | $255,100 | |
| Previous Owner | Jezorski Gary J | $300,000 | |
| Previous Owner | Jezorski Gary J | $200,000 | |
| Previous Owner | Jezorski Gary J | $324,200 | |
| Previous Owner | Jezorski Gary J | $531,500 | |
| Previous Owner | Jezorski Gary J | $75,000 | |
| Previous Owner | Jezorski Gary J | $531,861 | |
| Previous Owner | Jezorski Gary J | $118,125 | |
| Previous Owner | Jezorski Gary J | $441,000 | |
| Previous Owner | Jezorski Gary J | $88,000 | |
| Previous Owner | Jezorski Gary J | $340,000 |
Property History
| Date | Event | Price | Change | Sq Ft Price |
|---|---|---|---|---|
| 03/25/2022 03/25/22 | Sold | $775,000 | -3.1% | $130 / Sq Ft |
| 02/01/2022 02/01/22 | Pending | -- | -- | -- |
| 08/20/2021 08/20/21 | For Sale | $799,900 | -- | $134 / Sq Ft |
Tax History Compared to Growth
Tax History
| Year | Tax Paid | Tax Assessment Tax Assessment Total Assessment is a certain percentage of the fair market value that is determined by local assessors to be the total taxable value of land and additions on the property. | Land | Improvement |
|---|---|---|---|---|
| 2024 | $23,388 | $280,057 | $52,965 | $227,092 |
| 2023 | $23,552 | $258,308 | $48,852 | $209,456 |
| 2022 | $23,552 | $258,308 | $46,954 | $211,354 |
| 2021 | $23,808 | $266,501 | $45,943 | $220,558 |
| 2020 | $24,999 | $284,806 | $49,099 | $235,707 |
| 2019 | $24,365 | $282,098 | $48,632 | $233,466 |
| 2018 | $24,789 | $291,628 | $56,368 | $235,260 |
| 2017 | $24,602 | $282,421 | $54,588 | $227,833 |
| 2016 | $23,459 | $267,774 | $51,757 | $216,017 |
| 2015 | $23,157 | $250,280 | $48,376 | $201,904 |
| 2014 | $22,953 | $242,395 | $47,727 | $194,668 |
| 2012 | $22,025 | $244,498 | $48,141 | $196,357 |
Agents Affiliated with this Home
-
Chris Vernald

Seller's Agent in 2022
Chris Vernald
Corcoran Urban Real Estate
(630) 330-7191
4 in this area
201 Total Sales
-
Patrick Gaines

Seller Co-Listing Agent in 2022
Patrick Gaines
The Apartment Source
(847) 770-3881
1 in this area
25 Total Sales
-

Buyer's Agent in 2022
Muhammad Saleem
RE/MAX
(847) 323-4703
1 in this area
113 Total Sales
Map
Source: Midwest Real Estate Data (MRED)
MLS Number: 11155472
APN: 11-32-213-004
- 1654 Pebble Beach Way
- 357 Torrey Pines Way
- 1736 Pebble Beach Way
- 1290 Butterfield Rd
- 1476 Maidstone Dr
- 900 S Butterfield Rd
- 11 Echo Ct Unit 17
- 153 Knightsbridge Dr
- 4 Parkside Ct Unit 8
- 1257 Ballantrae Place Unit C
- 1251 Bradwell Ln Unit B
- 302 Taylor Ct Unit 323
- 1304 N Streamwood Ln Unit 309
- 257 Coventry Cir Unit 136
- 1331 Cromwell Ct Unit 85
- 1620 Nicklaus Ct
- 425 Harrison Ct Unit 124
- 452 Harrison Ct
- 1939 Lake Charles Dr
- 1933 Lake Charles Dr
- 1561 Cypress Pointe Dr
- 1561 N Cypress Pointe Dr
- 1573 Cypress Pointe Dr
- 1573 N Cypress Pointe Dr
- 348 Camargo Ct
- 365 Camargo Ct
- 336 Camargo Ct
- 1595 Cypress Pointe Dr
- 390 Camargo Ct
- 353 Camargo Ct
- 1576 Cypress Pointe Dr
- 341 Camargo Ct
- 1588 N Cypress Pointe Dr
- 393 Camargo Ct
- 1607 Cypress Pointe Dr
- 312 Camargo Ct
- 272 Camargo Ct
- 260 Camargo Ct
- 1588 Cypress Pointe Dr
- 402 Camargo Ct
