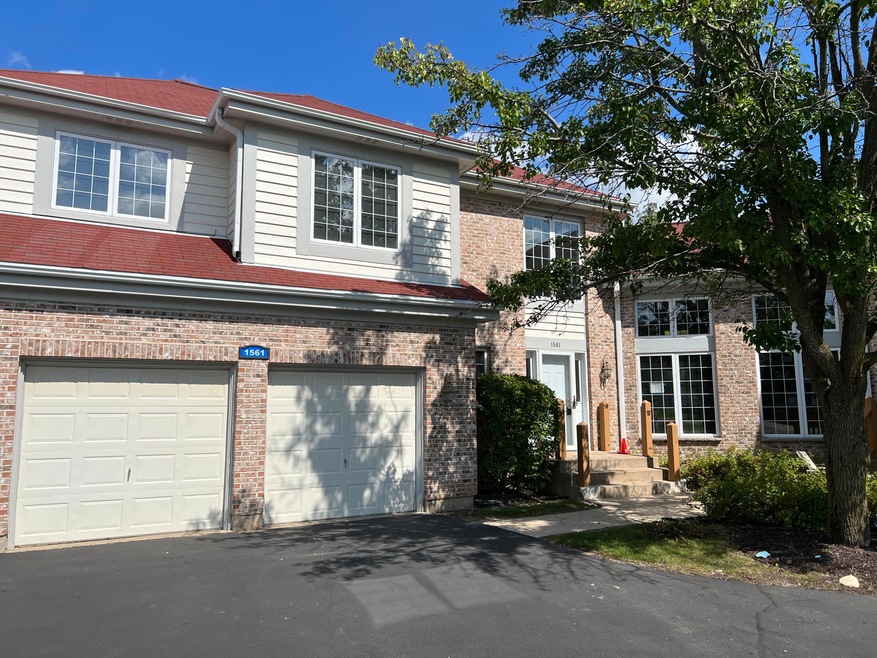
1561 Highland Dr Lake Geneva, WI 53147
Estimated Value: $525,000 - $573,000
Highlights
- 24-Hour Security
- Community Pool
- Park
- Clubhouse
- Tennis Courts
- Trails
About This Home
This is the one you have been waiting for! Completely remodeled entire unit, this Highland is situated in a very private setting of the woods with lots of green space for playing games. You will enjoy the oversized deck for entertaining with patio and dining area, living room w/gas fireplace and half bath. Features also include all new flooring throughout, 3 bedrooms and 2 full remodeled baths on upper level. Lower level includes large family room w/gas fireplace, 4th bedroom and full bath. Ready to enjoy the Fall season. Call me today! ********
Property Details
Home Type
- Condominium
Est. Annual Taxes
- $3,388
Year Built
- Built in 1991
Lot Details
- 4.89
Parking
- 2 Car Garage
Home Design
- 2,470 Sq Ft Home
- Poured Concrete
Kitchen
- Oven
- Range
- Microwave
- Dishwasher
- Disposal
Bedrooms and Bathrooms
- 4 Bedrooms
Finished Basement
- Walk-Out Basement
- Basement Fills Entire Space Under The House
- Basement Windows
Schools
- Lake Geneva Middle School
- Badger High School
Listing and Financial Details
- Assessor Parcel Number JGN800058
Community Details
Recreation
- Tennis Courts
- Community Playground
- Community Pool
- Park
- Trails
Additional Features
- Clubhouse
- 24-Hour Security
Ownership History
Purchase Details
Purchase Details
Home Financials for this Owner
Home Financials are based on the most recent Mortgage that was taken out on this home.Similar Homes in Lake Geneva, WI
Home Values in the Area
Average Home Value in this Area
Purchase History
| Date | Buyer | Sale Price | Title Company |
|---|---|---|---|
| Magulski Jay M | -- | None Listed On Document | |
| Magulski Jay M | $459,000 | -- |
Mortgage History
| Date | Status | Borrower | Loan Amount |
|---|---|---|---|
| Previous Owner | Ashbeck Richard T | $1,000,000 | |
| Previous Owner | Ashbeck Richard T | $172,000 |
Property History
| Date | Event | Price | Change | Sq Ft Price |
|---|---|---|---|---|
| 01/09/2023 01/09/23 | Off Market | $469,000 | -- | -- |
| 09/12/2022 09/12/22 | For Sale | $469,000 | -- | $190 / Sq Ft |
Tax History Compared to Growth
Tax History
| Year | Tax Paid | Tax Assessment Tax Assessment Total Assessment is a certain percentage of the fair market value that is determined by local assessors to be the total taxable value of land and additions on the property. | Land | Improvement |
|---|---|---|---|---|
| 2024 | $4,776 | $459,000 | $85,100 | $373,900 |
| 2023 | $4,845 | $459,000 | $85,100 | $373,900 |
| 2022 | $3,638 | $200,000 | $46,000 | $154,000 |
| 2021 | $3,388 | $200,000 | $46,000 | $154,000 |
| 2020 | $3,192 | $200,000 | $46,000 | $154,000 |
| 2019 | $3,253 | $200,000 | $46,000 | $154,000 |
| 2018 | $3,230 | $200,000 | $46,000 | $154,000 |
| 2017 | $3,804 | $225,000 | $46,000 | $179,000 |
| 2016 | $3,961 | $225,000 | $46,000 | $179,000 |
| 2015 | $4,186 | $225,000 | $46,000 | $179,000 |
| 2014 | $4,619 | $225,000 | $46,000 | $179,000 |
| 2013 | $4,619 | $225,000 | $46,000 | $179,000 |
Agents Affiliated with this Home
-
Deborah Schroeder
D
Buyer's Agent in 2022
Deborah Schroeder
Compass Wisconsin-Lake Geneva
(262) 745-2661
35 in this area
46 Total Sales
-
A
Buyer Co-Listing Agent in 2022
Ann Milner
Ranw Fdl Area Inactives 1997
-
J
Buyer Co-Listing Agent in 2022
Jill Mathison
South Central Non-Member
Map
Source: Metro MLS
MLS Number: 1810706
APN: JGN800058
- 1509 Highland Dr Unit 8-39
- 1642 Cottage Dr Unit 7-48
- 1488 Highland Dr
- 1387 Wilmington Way Unit 3-34
- 654 Geneva National Ave N Unit 6-36
- 694 Geneva National Ave N Unit 6-27
- 1750 Wales Ct Unit 11-15
- 610 Geneva National Ave N Unit 6-47
- Lt40 Cobblestone Square Expansion -
- 710 Geneva National Ave N Unit 6-23
- 1049 Lakeland Way Unit 9-47
- 944 Geneva National Ave N Unit 33-06
- 1878 Woodland Dr
- 1277 Geneva National Ave W
- 1665 Woodland Dr Unit 12- 50
- 1490 Prestwick Dr
- 1841 Woodland Cir Unit 12-04
- 964 Geneva National Ave N Unit 33-07
- 690 Valleyview Ct Unit 35-22
- 967 Eagleton Dr Unit 46-03
- 1561 Highland Dr
- 1557 Highland Dr
- 1565 Highland Dr
- 1553 Highland Dr
- 1599 Highland Dr
- 1603 Highland Dr
- 1603 Highland Dr Unit 8-75
- 1549 Highland Dr
- 1552 Highland Dr
- 1544 Highland Dr
- 1545 Highland Dr
- 1607 Highland Dr
- 1611 Highland Dr
- 1611 Highland Dr Unit 8-73
- 1540 Highland Dr
- 1564 Highland Dr
- 1556 Highland Dr
- 1541 Highland Dr
- 1935 White Tail Run
- 1955 White Tail Run Unit 34-16
