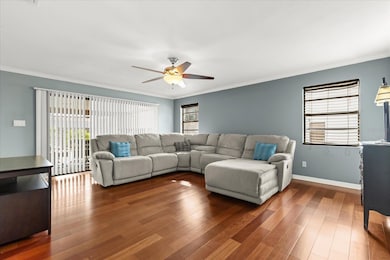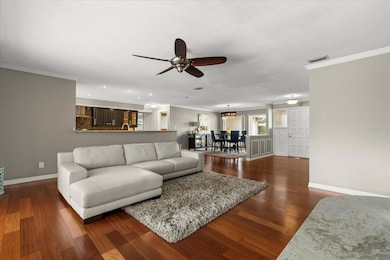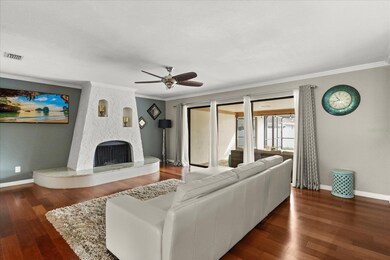
1561 Mac Charles Ct Dunedin, FL 34698
Estimated payment $3,666/month
Highlights
- Popular Property
- Screened Pool
- Living Room with Fireplace
- Garrison-Jones Elementary School Rated 9+
- Open Floorplan
- Vaulted Ceiling
About This Home
Set in one of Dunedin’s serene and well-established neighborhoods, 1561 Mac Charles Ct embodies the perfect blend of Florida comfort, spacious design, and relaxed coastal living. This beautifully maintained single-story residence offers a thoughtful balance of functionality and style, featuring four bedrooms, two and a half bathrooms, and approximately 2,678 square feet of living space designed to accommodate both everyday living and memorable entertaining. From the moment you step inside, you’re greeted by an inviting open layout filled with natural light that enhances the home’s warm and welcoming atmosphere. Tile and vinyl flooring extend throughout the main areas, creating a cohesive, elegant look that’s both low-maintenance and stylish. The spacious living room provides the ideal spot for gathering with family or friends, flowing effortlessly into the dining area and outdoor spaces for a seamless indoor-outdoor experience. The kitchen stands as the heart of the home, bright, functional, and well-equipped. It features stainless steel appliances, generous cabinetry for storage, and abundant counter space making it well designed to support both convenience and connection. The primary suite offers a peaceful retreat, complete with a spacious walk-in closet and an ensuite bathroom while the additional bedrooms are comfortably sized and versatile, ideal for a home office, guest accommodations, or a media room to suit your modern lifestyle needs. Step outside to your private backyard oasis, where a screened-in pool and expansive lanai provide the perfect setting for year-round relaxation and entertainment. Surrounded by a fully fenced yard, this outdoor retreat offers both privacy and tranquility, perfect for enjoying sunny afternoons, hosting barbecues, or unwinding after a long day. Located just minutes from downtown Dunedin, the Pinellas Trail, local parks, and some of Florida’s most beautiful Gulf beaches, this home captures the essence of laid-back coastal living while keeping you close to shops, restaurants, and vibrant community events.
Listing Agent
KELLER WILLIAMS REALTY AT THE PARKS Brokerage Phone: 407-629-4420 License #3275393 Listed on: 10/30/2025

Co-Listing Agent
KELLER WILLIAMS REALTY AT THE PARKS Brokerage Phone: 407-629-4420 License #3559630
Home Details
Home Type
- Single Family
Est. Annual Taxes
- $2,982
Year Built
- Built in 1979
Lot Details
- 10,237 Sq Ft Lot
- Lot Dimensions are 85x120
- North Facing Home
- Mature Landscaping
- Garden
Parking
- 2 Car Attached Garage
- Driveway
Home Design
- Slab Foundation
- Shingle Roof
- Concrete Siding
- Block Exterior
- Stucco
Interior Spaces
- 2,678 Sq Ft Home
- 1-Story Property
- Open Floorplan
- Crown Molding
- Vaulted Ceiling
- Ceiling Fan
- Wood Burning Fireplace
- Sliding Doors
- Family Room
- Living Room with Fireplace
- Dining Room
- Inside Utility
- Garden Views
Kitchen
- Walk-In Pantry
- Range with Range Hood
- Dishwasher
Flooring
- Carpet
- Concrete
- Tile
- Vinyl
Bedrooms and Bathrooms
- 4 Bedrooms
- En-Suite Bathroom
- Walk-In Closet
- Makeup or Vanity Space
- Single Vanity
- Bathtub With Separate Shower Stall
Laundry
- Laundry Room
- Dryer
- Washer
Pool
- Screened Pool
- In Ground Pool
- Fence Around Pool
- Pool Lighting
Outdoor Features
- Covered Patio or Porch
- Outdoor Kitchen
- Rain Gutters
- Private Mailbox
Schools
- Garrison-Jones Elementary School
- Palm Harbor Middle School
- Dunedin High School
Utilities
- Central Air
- Heating Available
Community Details
- No Home Owners Association
- Brae Moor South Subdivision
Listing and Financial Details
- Visit Down Payment Resource Website
- Tax Lot 157
- Assessor Parcel Number 23-28-15-10742-000-1570
Map
Home Values in the Area
Average Home Value in this Area
Tax History
| Year | Tax Paid | Tax Assessment Tax Assessment Total Assessment is a certain percentage of the fair market value that is determined by local assessors to be the total taxable value of land and additions on the property. | Land | Improvement |
|---|---|---|---|---|
| 2025 | $2,982 | $221,153 | -- | -- |
| 2024 | $2,929 | $214,920 | -- | -- |
| 2023 | $2,929 | $208,660 | $0 | $0 |
| 2022 | $2,841 | $202,583 | $0 | $0 |
| 2021 | $2,872 | $196,683 | $0 | $0 |
| 2020 | $2,862 | $193,967 | $0 | $0 |
| 2019 | $2,808 | $189,606 | $0 | $0 |
| 2018 | $2,766 | $186,071 | $0 | $0 |
| 2017 | $2,740 | $182,244 | $0 | $0 |
| 2016 | $2,714 | $178,496 | $0 | $0 |
| 2015 | $2,665 | $172,623 | $0 | $0 |
| 2014 | $2,602 | $171,253 | $0 | $0 |
Property History
| Date | Event | Price | List to Sale | Price per Sq Ft |
|---|---|---|---|---|
| 12/11/2025 12/11/25 | For Sale | $649,900 | 0.0% | $243 / Sq Ft |
| 11/29/2025 11/29/25 | Pending | -- | -- | -- |
| 10/30/2025 10/30/25 | For Sale | $649,900 | -- | $243 / Sq Ft |
Purchase History
| Date | Type | Sale Price | Title Company |
|---|---|---|---|
| Warranty Deed | $188,600 | Attorney | |
| Interfamily Deed Transfer | $192,500 | None Available | |
| Quit Claim Deed | -- | -- | |
| Warranty Deed | $165,000 | -- |
Mortgage History
| Date | Status | Loan Amount | Loan Type |
|---|---|---|---|
| Open | $210,356 | FHA | |
| Previous Owner | $308,000 | Negative Amortization | |
| Previous Owner | $156,700 | New Conventional |
About the Listing Agent

Before starting in the real estate industry, Tom spent 10 years in the wine industry, serving as the National Sales & Marketing Manager for a boutique wine brokerage specializing in high end boutique wines from all corners of the world. It was during that time that he learned the art of marketing, team building and the importance of building systems in business. Tom graduated from the University of Central Florida with a Bachelor of Finance and Marketing. Tom admits that he owes much of his
Thomas' Other Listings
Source: Stellar MLS
MLS Number: O6356406
APN: 23-28-15-10742-000-1570
- 1559 Roxburg Ln
- 1569 Burnham Ln
- 1555 Fife Ct
- 1550 Burnham Ln
- 1570 Coachlight Way
- 1864 Brae Moor Dr
- 1955 Dunloe Cir
- 1500 County Road 1 Unit 247
- 1500 County Road 1 Unit 51
- 1500 County Road 1 Unit 79
- 1500 County Road 1 Unit 124
- 2067 Hunters Glen Dr Unit 313
- 1701 Pinehurst Rd Unit 19F
- 1701 Pinehurst Rd Unit 13C
- 1701 Pinehurst Rd Unit 24B
- 1701 Pinehurst Rd Unit 22B
- 1701 Pinehurst Rd Unit 16C
- 1701 Pinehurst Rd Unit 19E
- 1701 Pinehurst Rd Unit 4F
- 1701 Pinehurst Rd Unit 10F
- 1695 Hamilton Ct
- 2087 Hunters Glen Dr Unit 128
- 1243 Royal Oak Dr S
- 2021 Valley Dr
- 1926 Valley Dr
- 1502 Cottonwood Terrace
- 1618 Amberglen Dr
- 1810 Copper Kettle Ln
- 1902 Briarwood St
- 1320 Daffodil Place Unit 7
- 942 San Christopher Dr Unit B
- 3040 Belcher Rd
- 969 Gulf View Blvd
- 1430 Heather Ridge Blvd Unit 304
- 1763 Main St
- 3107 Birch Ct
- 2959 Laurel Ct
- 2193 Masters Ct Unit 2 bedroom 2 full baths
- 2163 Elm St Unit 803
- 1125 Michigan Dr N






