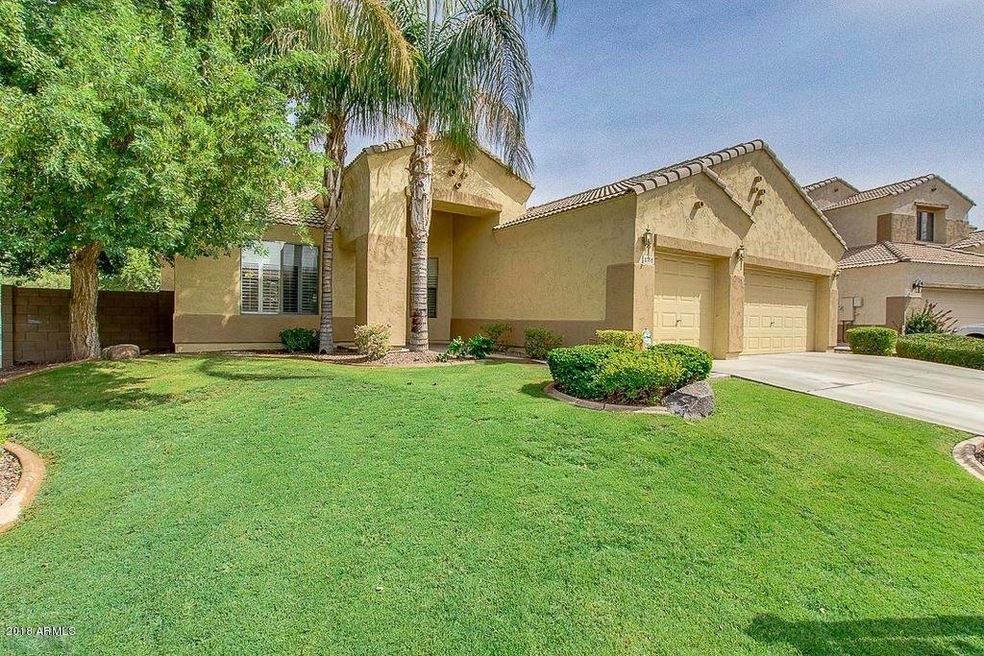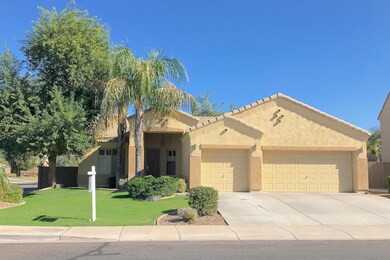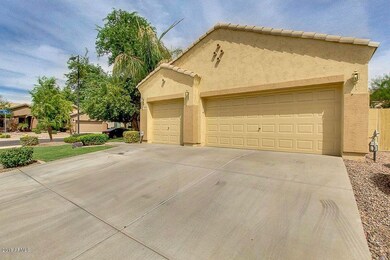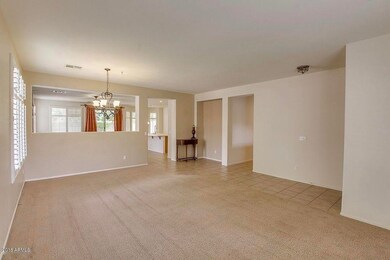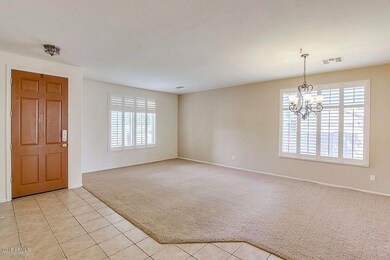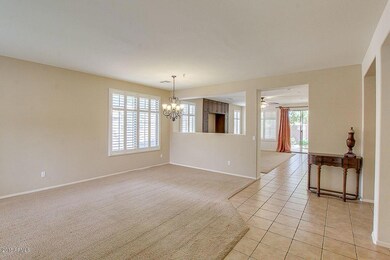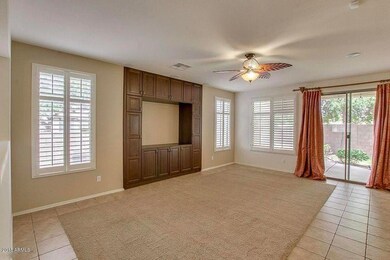
1561 N Pomeroy Mesa, AZ 85201
North Center NeighborhoodHighlights
- Gated Community
- Vaulted Ceiling
- Corner Lot
- Franklin at Brimhall Elementary School Rated A
- Hydromassage or Jetted Bathtub
- Granite Countertops
About This Home
As of January 2020Back on Market!!!
This stunning 3 bedroom, plus den, light, bright, open concept floor plan is an ENTERTAINERS DREAM! Jaws will drop at the chefs kitchen boasting newly installed granite counter tops (pictures coming soon), an oversized island, and walk in pantry. Buyers will love the upscale detailing of plantation shutters and the extra entertaining space provided by the great room, office, and formal living/dining area. The large master bed, spa like en-suite, and spacious walk in closet provide owners the perfect indoor retreat. While the oversized patio, fire pit area, and lush grass yard are the perfect outdoor gathering place for friends and family. Finally, nestled on a corner lot, this home provides maximum privacy with no side or back yard neighbor
Last Agent to Sell the Property
Bullseye Property Management, LLC License #SA646383000 Listed on: 10/18/2018
Home Details
Home Type
- Single Family
Est. Annual Taxes
- $2,098
Year Built
- Built in 2003
Lot Details
- 8,092 Sq Ft Lot
- Block Wall Fence
- Corner Lot
- Front and Back Yard Sprinklers
- Sprinklers on Timer
- Grass Covered Lot
HOA Fees
- $100 Monthly HOA Fees
Parking
- 3 Car Garage
Home Design
- Wood Frame Construction
- Tile Roof
- Concrete Roof
- Stucco
Interior Spaces
- 2,270 Sq Ft Home
- 1-Story Property
- Vaulted Ceiling
- Solar Screens
- Washer and Dryer Hookup
Kitchen
- Eat-In Kitchen
- Electric Cooktop
- Built-In Microwave
- Kitchen Island
- Granite Countertops
Flooring
- Carpet
- Tile
Bedrooms and Bathrooms
- 4 Bedrooms
- Primary Bathroom is a Full Bathroom
- 2 Bathrooms
- Dual Vanity Sinks in Primary Bathroom
- Hydromassage or Jetted Bathtub
- Bathtub With Separate Shower Stall
Outdoor Features
- Covered Patio or Porch
Schools
- Kerr Elementary School
- Kino Junior High School
- Westwood High School
Utilities
- Central Air
- Heating Available
- High Speed Internet
- Cable TV Available
Listing and Financial Details
- Tax Lot 47
- Assessor Parcel Number 136-21-242
Community Details
Overview
- Association fees include ground maintenance
- Vision Property Mang Association, Phone Number (480) 759-4945
- Loma Verde Amended Subdivision
Recreation
- Community Playground
- Bike Trail
Security
- Gated Community
Ownership History
Purchase Details
Purchase Details
Purchase Details
Home Financials for this Owner
Home Financials are based on the most recent Mortgage that was taken out on this home.Purchase Details
Home Financials for this Owner
Home Financials are based on the most recent Mortgage that was taken out on this home.Purchase Details
Home Financials for this Owner
Home Financials are based on the most recent Mortgage that was taken out on this home.Purchase Details
Home Financials for this Owner
Home Financials are based on the most recent Mortgage that was taken out on this home.Purchase Details
Home Financials for this Owner
Home Financials are based on the most recent Mortgage that was taken out on this home.Purchase Details
Home Financials for this Owner
Home Financials are based on the most recent Mortgage that was taken out on this home.Similar Homes in Mesa, AZ
Home Values in the Area
Average Home Value in this Area
Purchase History
| Date | Type | Sale Price | Title Company |
|---|---|---|---|
| Special Warranty Deed | -- | None Listed On Document | |
| Interfamily Deed Transfer | -- | None Available | |
| Interfamily Deed Transfer | -- | First Arizona Title Agency | |
| Warranty Deed | $348,000 | Lawyers Title Of Arizona Inc | |
| Warranty Deed | $318,550 | First American Title Ins Co | |
| Interfamily Deed Transfer | -- | Lawyers Title Insurance Corp | |
| Interfamily Deed Transfer | -- | Lawyers Title Insurance Corp | |
| Warranty Deed | $288,000 | Transnation Title | |
| Special Warranty Deed | $216,518 | -- | |
| Special Warranty Deed | -- | -- |
Mortgage History
| Date | Status | Loan Amount | Loan Type |
|---|---|---|---|
| Previous Owner | $269,000 | New Conventional | |
| Previous Owner | $278,400 | New Conventional | |
| Previous Owner | $297,860 | New Conventional | |
| Previous Owner | $323,000 | Purchase Money Mortgage | |
| Previous Owner | $85,730 | Credit Line Revolving | |
| Previous Owner | $230,400 | New Conventional | |
| Previous Owner | $227,550 | New Conventional | |
| Closed | $57,600 | No Value Available |
Property History
| Date | Event | Price | Change | Sq Ft Price |
|---|---|---|---|---|
| 01/17/2020 01/17/20 | Sold | $348,000 | -1.9% | $153 / Sq Ft |
| 12/14/2019 12/14/19 | Pending | -- | -- | -- |
| 10/29/2019 10/29/19 | For Sale | $354,900 | +11.4% | $156 / Sq Ft |
| 03/15/2019 03/15/19 | Sold | $318,550 | -0.3% | $140 / Sq Ft |
| 02/19/2019 02/19/19 | Pending | -- | -- | -- |
| 02/05/2019 02/05/19 | Price Changed | $319,500 | -0.1% | $141 / Sq Ft |
| 02/01/2019 02/01/19 | Price Changed | $319,799 | 0.0% | $141 / Sq Ft |
| 01/23/2019 01/23/19 | Price Changed | $319,800 | 0.0% | $141 / Sq Ft |
| 01/12/2019 01/12/19 | Price Changed | $319,900 | 0.0% | $141 / Sq Ft |
| 12/03/2018 12/03/18 | Price Changed | $319,990 | -1.5% | $141 / Sq Ft |
| 11/13/2018 11/13/18 | Price Changed | $324,995 | -1.2% | $143 / Sq Ft |
| 11/13/2018 11/13/18 | Price Changed | $329,000 | -0.2% | $145 / Sq Ft |
| 11/05/2018 11/05/18 | Price Changed | $329,500 | -0.1% | $145 / Sq Ft |
| 10/18/2018 10/18/18 | For Sale | $329,900 | -- | $145 / Sq Ft |
Tax History Compared to Growth
Tax History
| Year | Tax Paid | Tax Assessment Tax Assessment Total Assessment is a certain percentage of the fair market value that is determined by local assessors to be the total taxable value of land and additions on the property. | Land | Improvement |
|---|---|---|---|---|
| 2025 | $2,053 | $24,740 | -- | -- |
| 2024 | $2,077 | $23,562 | -- | -- |
| 2023 | $2,077 | $36,850 | $7,370 | $29,480 |
| 2022 | $2,032 | $29,710 | $5,940 | $23,770 |
| 2021 | $2,087 | $29,600 | $5,920 | $23,680 |
| 2020 | $2,059 | $27,660 | $5,530 | $22,130 |
| 2019 | $1,908 | $26,000 | $5,200 | $20,800 |
| 2018 | $2,148 | $24,110 | $4,820 | $19,290 |
| 2017 | $2,084 | $23,110 | $4,620 | $18,490 |
| 2016 | $1,732 | $21,830 | $4,360 | $17,470 |
| 2015 | $1,635 | $21,760 | $4,350 | $17,410 |
Agents Affiliated with this Home
-
Ron and Kristina Wilczek

Seller's Agent in 2020
Ron and Kristina Wilczek
Metro Phoenix Homes, LLC
(602) 300-0374
36 Total Sales
-
K
Seller Co-Listing Agent in 2020
Kristina Keller-Wilczek
Metro Phoenix Homes, LLC
-
Tina Garcia

Buyer's Agent in 2020
Tina Garcia
Realty One Group
(602) 451-8462
69 Total Sales
-
Angela Johnson
A
Seller's Agent in 2019
Angela Johnson
Bullseye Property Management, LLC
(480) 570-5186
27 Total Sales
Map
Source: Arizona Regional Multiple Listing Service (ARMLS)
MLS Number: 5835095
APN: 136-21-242
- 250 E Hillside St
- 426 E Ingram St
- 465 E Halifax St
- 319 E Hackamore St
- 1421 N Lesueur
- 249 E Grandview St
- 1861 N Spring --
- 339 E Glencove St
- 619 E Jensen St Unit 14
- 1505 N Center St Unit 218
- 1505 N Center St Unit 220
- 630 E Jensen St Unit 157
- 630 E Jensen St Unit 106
- 630 E Jensen St Unit 154
- 630 E Jensen St Unit 116
- 733 E Halifax St
- 427 E Kenwood St
- 1535 N Horne Unit 62
- 1535 N Horne -- Unit 67
- 320 E Mckellips Rd Unit 209
