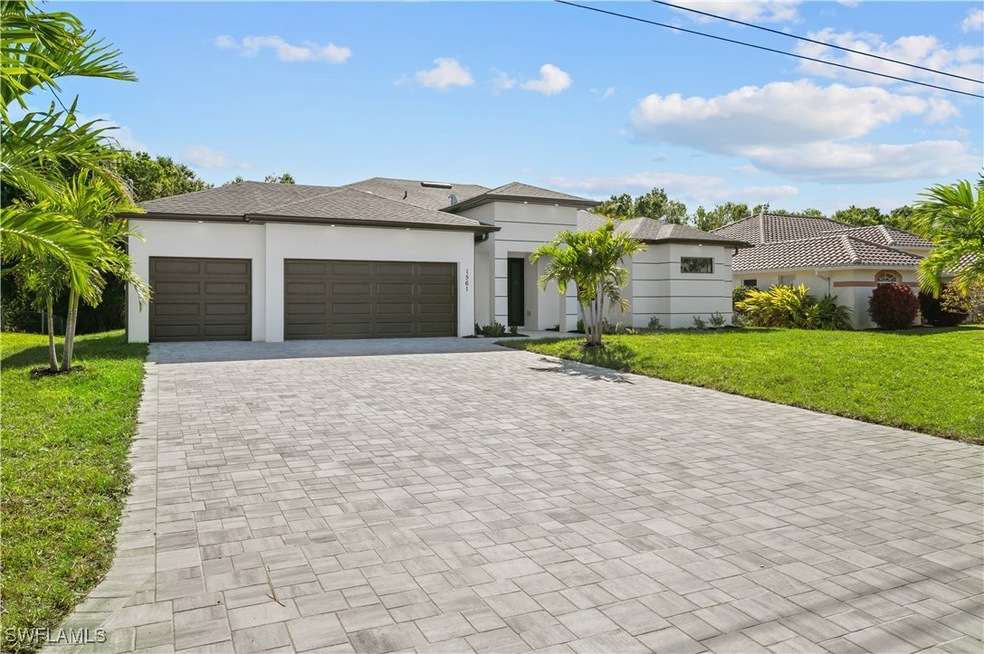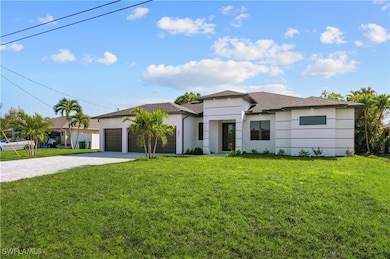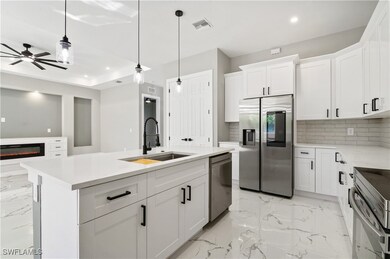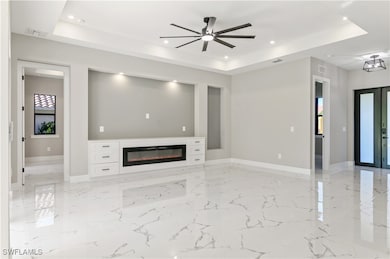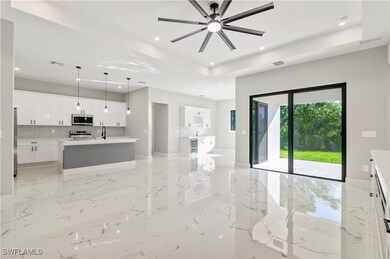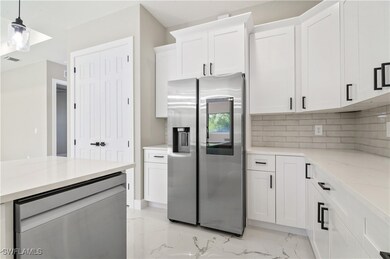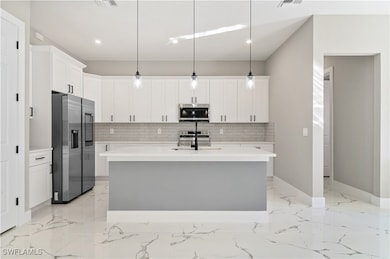
1561 NW 26th Place Cape Coral, FL 33993
Burnt Store NeighborhoodEstimated payment $2,731/month
Highlights
- Golf Course Community
- New Construction
- Attic
- Cape Elementary School Rated A-
- Golf Course View
- No HOA
About This Home
NEW CONSTRUCTION!! 3 Bedrooms + office. 2 bathrooms. Key Features: •3 car garage •Paver driveway and lanai •Cul-de-sac Street •Quiet neighborhood •Golf course behind •Soffit lighting •Hurricane windows and doors •Tile throughout •Quartz countertops •Upgraded appliances •Chefs sink •Tiled backsplash •Wet bar with wine fridge •Tons of cabinet/ counter space •Laundry in residence •Kitchen pantry •Office with glass door •Guest bedrooms with walk-in closets •Tiled showers with glass enclosures •Soaker tub in master •Dual vanities •High ceilings •Two master closets •Separate toilet room •Electric fireplace •Bookshelf and accent wall •Recessed lighting •Tankless hot water heater •Soft close cabinets AND MORE!! This house checks ALL the boxes. SCHEDULE YOUR PRIVATE TOUR TODAY!
Home Details
Home Type
- Single Family
Est. Annual Taxes
- $1,234
Year Built
- Built in 2025 | New Construction
Lot Details
- 10,019 Sq Ft Lot
- Lot Dimensions are 80 x 125 x 80 x 125
- Cul-De-Sac
- West Facing Home
- Rectangular Lot
- Sprinkler System
- Property is zoned R1-G
Parking
- 3 Car Attached Garage
- Garage Door Opener
Property Views
- Golf Course
- Woods
Home Design
- Shingle Roof
- Stucco
Interior Spaces
- 2,102 Sq Ft Home
- 1-Story Property
- Wet Bar
- Bar
- Tray Ceiling
- Ceiling Fan
- Fireplace
- Formal Dining Room
- Home Office
- Tile Flooring
- Pull Down Stairs to Attic
Kitchen
- Eat-In Kitchen
- Breakfast Bar
- Microwave
- Freezer
- Dishwasher
- Wine Cooler
- Disposal
Bedrooms and Bathrooms
- 3 Bedrooms
- Split Bedroom Floorplan
- Walk-In Closet
- 2 Full Bathrooms
- Bathtub
- Separate Shower
Laundry
- Laundry Tub
- Washer and Dryer Hookup
Home Security
- Impact Glass
- High Impact Door
- Fire and Smoke Detector
Outdoor Features
- Open Patio
- Porch
Utilities
- Central Heating and Cooling System
- Well
- Tankless Water Heater
- Septic Tank
- Cable TV Available
Listing and Financial Details
- Legal Lot and Block 38 / 4089
- Assessor Parcel Number 32-43-23-C3-04089.0380
Community Details
Overview
- No Home Owners Association
- Cape Coral Subdivision
Recreation
- Golf Course Community
Map
Home Values in the Area
Average Home Value in this Area
Tax History
| Year | Tax Paid | Tax Assessment Tax Assessment Total Assessment is a certain percentage of the fair market value that is determined by local assessors to be the total taxable value of land and additions on the property. | Land | Improvement |
|---|---|---|---|---|
| 2024 | $1,198 | $50,554 | -- | -- |
| 2023 | $1,198 | $45,958 | $0 | $0 |
| 2022 | $954 | $42,280 | $42,280 | $0 |
| 2021 | $836 | $28,000 | $28,000 | $0 |
| 2020 | $844 | $31,000 | $31,000 | $0 |
| 2019 | $757 | $25,000 | $25,000 | $0 |
| 2018 | $759 | $25,000 | $25,000 | $0 |
| 2017 | $715 | $24,790 | $24,790 | $0 |
| 2016 | $669 | $24,000 | $24,000 | $0 |
| 2015 | $634 | $24,000 | $24,000 | $0 |
| 2014 | $552 | $21,160 | $21,160 | $0 |
| 2013 | -- | $15,300 | $15,300 | $0 |
Property History
| Date | Event | Price | Change | Sq Ft Price |
|---|---|---|---|---|
| 07/09/2025 07/09/25 | Price Changed | $474,500 | -1.0% | $226 / Sq Ft |
| 05/24/2025 05/24/25 | Price Changed | $479,500 | -2.0% | $228 / Sq Ft |
| 04/18/2025 04/18/25 | Price Changed | $489,500 | -2.0% | $233 / Sq Ft |
| 04/08/2025 04/08/25 | Price Changed | $499,500 | -0.1% | $238 / Sq Ft |
| 03/17/2025 03/17/25 | For Sale | $499,900 | +150.0% | $238 / Sq Ft |
| 08/02/2024 08/02/24 | Sold | $200,000 | -11.1% | $95 / Sq Ft |
| 07/30/2024 07/30/24 | Pending | -- | -- | -- |
| 07/13/2024 07/13/24 | For Sale | $225,000 | 0.0% | $107 / Sq Ft |
| 07/05/2024 07/05/24 | Pending | -- | -- | -- |
| 06/18/2024 06/18/24 | For Sale | $225,000 | +492.1% | $107 / Sq Ft |
| 03/18/2021 03/18/21 | Sold | $38,000 | 0.0% | -- |
| 02/16/2021 02/16/21 | Pending | -- | -- | -- |
| 01/18/2021 01/18/21 | For Sale | $38,000 | -- | -- |
Purchase History
| Date | Type | Sale Price | Title Company |
|---|---|---|---|
| Warranty Deed | $200,000 | Realty Title Solutions | |
| Quit Claim Deed | $100 | None Listed On Document | |
| Warranty Deed | $38,000 | Realty Title Solutions Lllp | |
| Warranty Deed | $34,000 | -- |
Mortgage History
| Date | Status | Loan Amount | Loan Type |
|---|---|---|---|
| Previous Owner | $251,420 | Future Advance Clause Open End Mortgage | |
| Previous Owner | $251,420 | Construction |
Similar Homes in the area
Source: Florida Gulf Coast Multiple Listing Service
MLS Number: 225028497
APN: 32-43-23-C3-04089.0380
- 1569 NW 26th Place
- 522 NW 26th Place
- 2847 NW 26th Place
- 1518 NW 26th Place
- 1534 NW 25th Ave
- 1541 NW 25th Ave
- 1511 NW 27th Place
- 1582 NW 28th Ave
- 1722 NW 24th Place Unit 57
- 1539 NW 28th Ave
- 1818 NW 28th Ave
- 1903 NW 28th Ave
- 1520 NW 28th Ave
- 2529 NW 14th Terrace
- 1536 El Dorado Blvd N
- 1546 El Dorado Blvd N
- 1734 NW 24th Place
- 1435 NW 25th Place
- 1146 NW 28th Ave
- 1108 NW 28th Ave
- 1549 NW 26th Place
- 1830 NW 27th Ave
- 2541 Diplomat Pkwy W
- 2602 Diplomat Pkwy W
- 1902 NW 28th Ave
- 2724 Diplomat Pkwy W
- 1502 NW 29th Place
- 2310 NW 18th Terrace
- 2613 Van Buren Pkwy
- 2614 NW 20th Terrace
- 1908 NW 24th Ave
- 1155 NW 27th Place
- 1220 NW 26th Ave
- 2909 NW 13th St
- 1522 NW 21st Place
- 1811 NW 22nd Ave
- 1526 NW 21st Place
- 2101 NW 24th Place
- 2101 NW 24th Place
- 3534 NW 21st St
