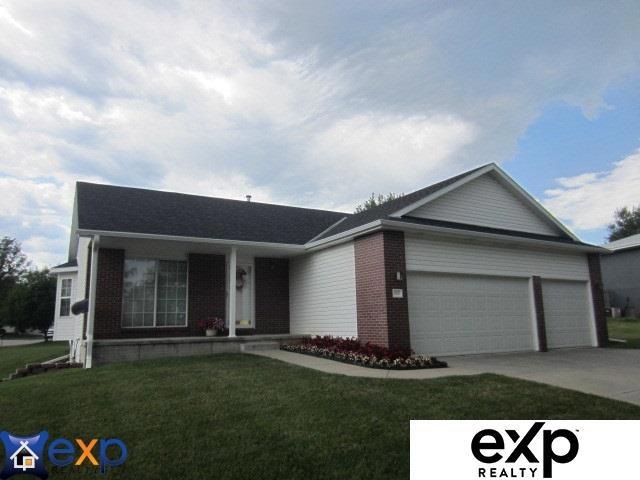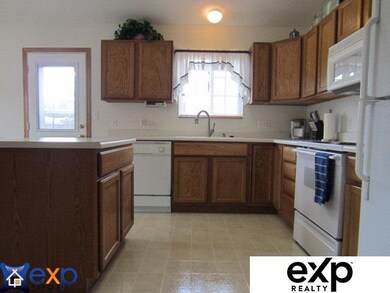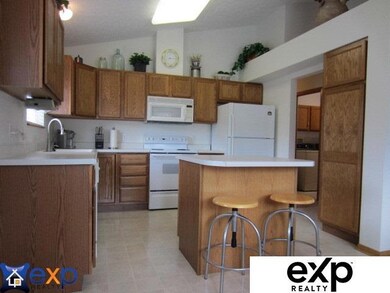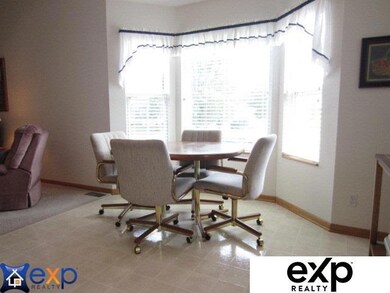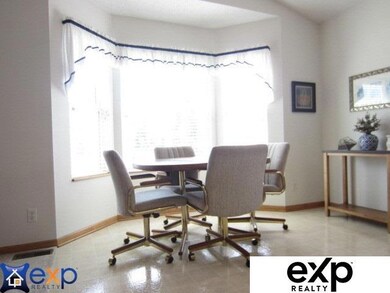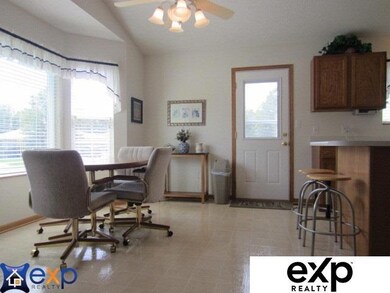
1561 W Garfield Cir Lincoln, NE 68522
West A NeighborhoodEstimated Value: $299,000 - $323,000
Highlights
- Deck
- Corner Lot
- 3 Car Attached Garage
- Ranch Style House
- Porch
- Bay Window
About This Home
As of October 2019Well kept 3 bedroom 2 bath home in West A area. This home is situated on a large corner lot with west facing deck off the home's dining room. Inside you'll find a welcoming open floor plan with a bay window in the dining room providing natural light. Kitchen island looking into the dining room allows for great conversation and group projects. Master bedroom suite features a large walk-in closet. The main floor laundry and mud room is easily accessible and keeps the home tidy. The basement features partial finish with a 3rd bedroom and family room space. Finish off the basement for additional bedrooms, living space, and add a 3rd bathroom. The 3 car garage offers plenty of space for your vehicles and hobbies. The home is located within easy driving distance to Pawnee Lake & Branched Oak Lake. It's also a quick drive to Pioneers Park and downtown Lincoln.
Last Agent to Sell the Property
eXp Realty LLC Brokerage Phone: 402-419-4325 License #20150189 Listed on: 09/04/2019

Last Buyer's Agent
eXp Realty LLC Brokerage Phone: 402-419-4325 License #20150189 Listed on: 09/04/2019

Home Details
Home Type
- Single Family
Est. Annual Taxes
- $3,268
Year Built
- Built in 1999
Lot Details
- 0.28 Acre Lot
- Lot Dimensions are 111 x 130
- Corner Lot
HOA Fees
- $6 Monthly HOA Fees
Parking
- 3 Car Attached Garage
Home Design
- Ranch Style House
- Composition Roof
- Vinyl Siding
- Concrete Perimeter Foundation
Interior Spaces
- Ceiling height of 9 feet or more
- Window Treatments
- Bay Window
- Natural lighting in basement
Kitchen
- Oven
- Microwave
- Dishwasher
- Disposal
Flooring
- Wall to Wall Carpet
- Concrete
- Vinyl
Bedrooms and Bathrooms
- 3 Bedrooms
- Walk-In Closet
Outdoor Features
- Deck
- Porch
Schools
- Roper Elementary School
- Park Middle School
- Lincoln High School
Utilities
- Cooling Available
- Heating System Uses Gas
- Heat Pump System
Community Details
- Association fees include common area maintenance
- West A Subdivision
Listing and Financial Details
- Assessor Parcel Number 1032103012000
Ownership History
Purchase Details
Home Financials for this Owner
Home Financials are based on the most recent Mortgage that was taken out on this home.Purchase Details
Purchase Details
Home Financials for this Owner
Home Financials are based on the most recent Mortgage that was taken out on this home.Purchase Details
Home Financials for this Owner
Home Financials are based on the most recent Mortgage that was taken out on this home.Similar Homes in Lincoln, NE
Home Values in the Area
Average Home Value in this Area
Purchase History
| Date | Buyer | Sale Price | Title Company |
|---|---|---|---|
| Brabec Emily | $195,000 | Charter T&E Svcs Inc | |
| Mcghee Connie J | -- | None Available | |
| Mcghee Dennis | $126,000 | -- | |
| Cherry Hill Construction Inc | $20,000 | -- |
Mortgage History
| Date | Status | Borrower | Loan Amount |
|---|---|---|---|
| Open | Brabec Emily | $155,920 | |
| Previous Owner | Mcghee Dennis | $85,000 | |
| Previous Owner | Cherry Hill Construction Inc | $95,600 |
Property History
| Date | Event | Price | Change | Sq Ft Price |
|---|---|---|---|---|
| 10/31/2019 10/31/19 | Sold | $194,900 | 0.0% | $135 / Sq Ft |
| 09/10/2019 09/10/19 | Pending | -- | -- | -- |
| 09/04/2019 09/04/19 | For Sale | $194,900 | -- | $135 / Sq Ft |
Tax History Compared to Growth
Tax History
| Year | Tax Paid | Tax Assessment Tax Assessment Total Assessment is a certain percentage of the fair market value that is determined by local assessors to be the total taxable value of land and additions on the property. | Land | Improvement |
|---|---|---|---|---|
| 2024 | $3,992 | $285,900 | $65,000 | $220,900 |
| 2023 | $4,534 | $270,500 | $65,000 | $205,500 |
| 2022 | $4,233 | $212,400 | $52,000 | $160,400 |
| 2021 | $4,005 | $212,400 | $40,000 | $172,400 |
| 2020 | $3,480 | $182,100 | $40,000 | $142,100 |
| 2019 | $3,480 | $182,100 | $40,000 | $142,100 |
| 2018 | $3,269 | $170,300 | $40,000 | $130,300 |
| 2017 | $3,299 | $170,300 | $40,000 | $130,300 |
| 2016 | $2,960 | $152,000 | $40,000 | $112,000 |
| 2015 | $2,939 | $152,000 | $40,000 | $112,000 |
| 2014 | -- | $137,900 | $40,000 | $97,900 |
| 2013 | -- | $137,900 | $40,000 | $97,900 |
Agents Affiliated with this Home
-
Shellyn Sands
S
Seller's Agent in 2019
Shellyn Sands
eXp Realty LLC
(402) 419-4325
1 in this area
57 Total Sales
Map
Source: Great Plains Regional MLS
MLS Number: 21920349
APN: 10-32-103-012-000
- 3443 W Garfield St
- 1231 SW 36th St
- 1301 SW 36th St
- 1311 SW 36th St
- 1218 SW 34th St
- 1120 SW 34th St
- 1828 SW 33rd St
- 1828 SW 38th St
- 1530 SW Lacey Ln
- 1930 SW 33rd St
- 1853 SW 38th St
- B2 L9 W Springview Rd
- B2 L8 W Springview Rd
- 2800 W Kyle Ln
- 2833 W Peach St
- 1640 SW 28th St
- 4510 W High Ridge Place
- 2648 W B St
- 1829 W Apricot Ln
- MULTI Open Sky Ln
- 1561 W Garfield Cir
- 1561 W Garfield Cir
- 3540 W Garfield St
- 1555 W Garfield Cir
- 3456 W Garfield St
- 3511 W Garfield St
- 1540 SW 36th St
- 3521 W Garfield St
- 1549 W Garfield Cir
- 1530 SW 36th St
- 3501 W Garfield St
- 3535 W Garfield St
- 1550 W Garfield Cir
- 1550 W Garfield Cir
- 1520 SW 36th St
- 3461 W Garfield St
- 3545 W Garfield St
- 3444 W Garfield St
- 1541 W Garfield Cir
- 1510 SW 36th St
