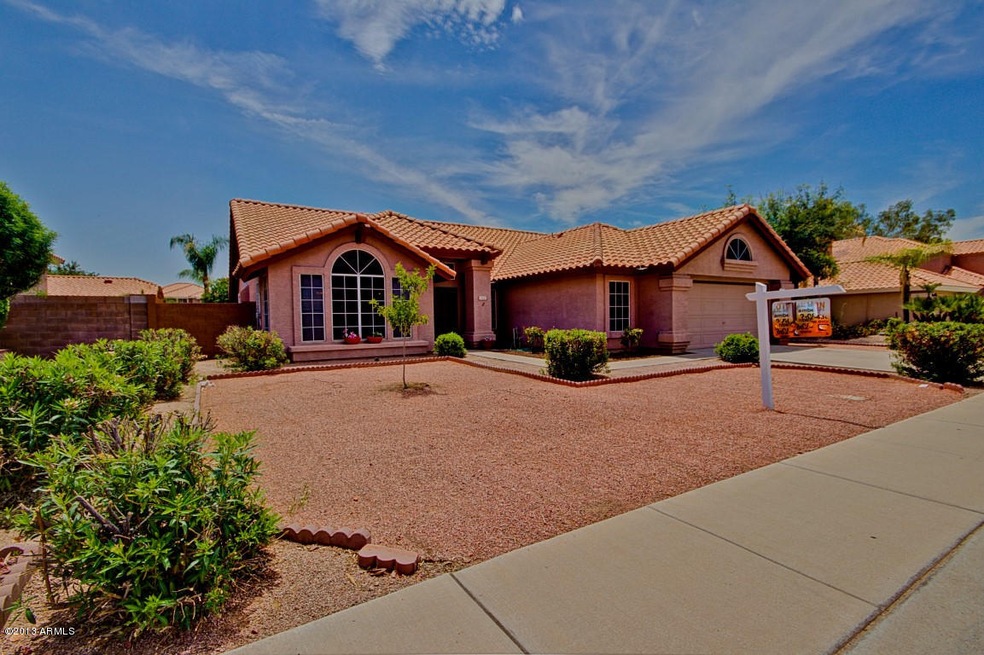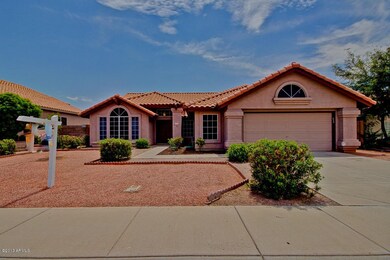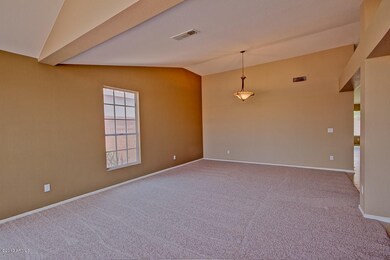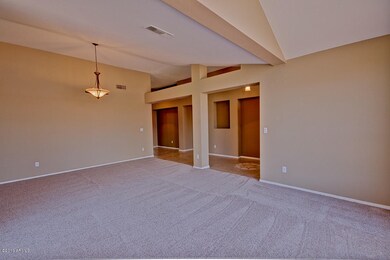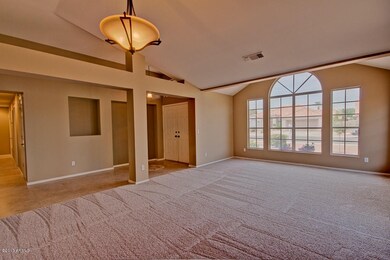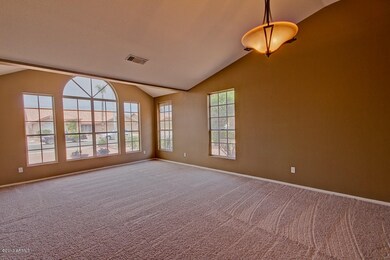
1561 W Jasper Dr Chandler, AZ 85224
Central Ridge NeighborhoodHighlights
- Wood Flooring
- Granite Countertops
- Solar Screens
- Andersen Elementary School Rated A-
- Dual Vanity Sinks in Primary Bathroom
- Walk-In Closet
About This Home
As of June 2016This home has been totally remodeled!! Full slab venetian gold granite in kitchen and baths, Refaced cabinets, Custom travertine back splash, Ge Profile appliances, 18'' staggered tile through out, new carpet, New designer pain, New lights & fans, master bath: custom tile shower and tub, granite top dual sinks, walk in closet, New hardware, Can lights, Epoxy 2.5 garage, New curbing in back yard! Very private back yard! This home is in the heart of chandler close to everything!
Home Details
Home Type
- Single Family
Est. Annual Taxes
- $1,366
Year Built
- Built in 1992
Lot Details
- 7,553 Sq Ft Lot
- Block Wall Fence
- Grass Covered Lot
Parking
- 2 Open Parking Spaces
- 2.5 Car Garage
Home Design
- Wood Frame Construction
- Tile Roof
- Stucco
Interior Spaces
- 2,186 Sq Ft Home
- 1-Story Property
- Solar Screens
- Washer and Dryer Hookup
Kitchen
- Breakfast Bar
- Built-In Microwave
- Dishwasher
- Granite Countertops
Flooring
- Wood
- Carpet
- Tile
Bedrooms and Bathrooms
- 4 Bedrooms
- Walk-In Closet
- Primary Bathroom is a Full Bathroom
- 2 Bathrooms
- Dual Vanity Sinks in Primary Bathroom
- Bathtub With Separate Shower Stall
Schools
- John M Andersen Elementary School
- John M Andersen Jr High Middle School
- Chandler High School
Utilities
- Refrigerated Cooling System
- Heating Available
Community Details
- Property has a Home Owners Association
- .Tbd Association
- Lakepoint At Andersen Springs Lt 1 157 A B D F I Subdivision
Listing and Financial Details
- Tax Lot 62
- Assessor Parcel Number 302-97-197
Ownership History
Purchase Details
Home Financials for this Owner
Home Financials are based on the most recent Mortgage that was taken out on this home.Purchase Details
Home Financials for this Owner
Home Financials are based on the most recent Mortgage that was taken out on this home.Purchase Details
Home Financials for this Owner
Home Financials are based on the most recent Mortgage that was taken out on this home.Similar Homes in Chandler, AZ
Home Values in the Area
Average Home Value in this Area
Purchase History
| Date | Type | Sale Price | Title Company |
|---|---|---|---|
| Warranty Deed | $310,000 | Fidelity Natl Title Agency I | |
| Warranty Deed | $290,000 | Magnus Title Agency | |
| Warranty Deed | $191,000 | Title Management Agency Of A |
Mortgage History
| Date | Status | Loan Amount | Loan Type |
|---|---|---|---|
| Previous Owner | $240,000 | New Conventional | |
| Previous Owner | $232,000 | Seller Take Back | |
| Previous Owner | $40,000 | Unknown | |
| Previous Owner | $147,550 | New Conventional | |
| Previous Owner | $135,000 | Credit Line Revolving | |
| Previous Owner | $105,000 | Credit Line Revolving | |
| Previous Owner | $185,000 | Fannie Mae Freddie Mac | |
| Previous Owner | $169,000 | Unknown | |
| Previous Owner | $142,189 | Unknown |
Property History
| Date | Event | Price | Change | Sq Ft Price |
|---|---|---|---|---|
| 06/06/2016 06/06/16 | Sold | $310,000 | -1.6% | $142 / Sq Ft |
| 05/04/2016 05/04/16 | Pending | -- | -- | -- |
| 04/29/2016 04/29/16 | Price Changed | $314,900 | -1.6% | $144 / Sq Ft |
| 04/20/2016 04/20/16 | For Sale | $319,900 | 0.0% | $146 / Sq Ft |
| 04/20/2016 04/20/16 | Price Changed | $319,900 | -1.5% | $146 / Sq Ft |
| 03/06/2016 03/06/16 | Pending | -- | -- | -- |
| 01/29/2016 01/29/16 | For Sale | $324,900 | +12.0% | $149 / Sq Ft |
| 08/22/2013 08/22/13 | Sold | $290,000 | +5.5% | $133 / Sq Ft |
| 07/29/2013 07/29/13 | Pending | -- | -- | -- |
| 07/25/2013 07/25/13 | For Sale | $275,000 | +44.0% | $126 / Sq Ft |
| 05/24/2013 05/24/13 | Sold | $191,000 | -26.5% | $87 / Sq Ft |
| 02/27/2013 02/27/13 | Pending | -- | -- | -- |
| 01/16/2013 01/16/13 | For Sale | $260,000 | -- | $119 / Sq Ft |
Tax History Compared to Growth
Tax History
| Year | Tax Paid | Tax Assessment Tax Assessment Total Assessment is a certain percentage of the fair market value that is determined by local assessors to be the total taxable value of land and additions on the property. | Land | Improvement |
|---|---|---|---|---|
| 2025 | $1,930 | $25,116 | -- | -- |
| 2024 | $1,890 | $23,920 | -- | -- |
| 2023 | $1,890 | $42,180 | $8,430 | $33,750 |
| 2022 | $1,823 | $31,960 | $6,390 | $25,570 |
| 2021 | $1,911 | $29,820 | $5,960 | $23,860 |
| 2020 | $1,902 | $27,860 | $5,570 | $22,290 |
| 2019 | $1,830 | $26,380 | $5,270 | $21,110 |
| 2018 | $1,772 | $25,050 | $5,010 | $20,040 |
| 2017 | $1,651 | $24,020 | $4,800 | $19,220 |
| 2016 | $1,591 | $23,920 | $4,780 | $19,140 |
| 2015 | $1,830 | $21,680 | $4,330 | $17,350 |
Agents Affiliated with this Home
-
Michael Widmer

Seller's Agent in 2016
Michael Widmer
Keller Williams Integrity First
(480) 293-4800
4 in this area
129 Total Sales
-
Kim Au
K
Buyer's Agent in 2016
Kim Au
Geneva Real Estate and Investments
18 Total Sales
-
Katie Lambert

Seller's Agent in 2013
Katie Lambert
eXp Realty
(480) 250-0023
4 in this area
257 Total Sales
-
V
Seller's Agent in 2013
Vanessa Accra
My Home Group
-
Matthew Lambert
M
Seller Co-Listing Agent in 2013
Matthew Lambert
eXp Realty
(602) 430-0834
2 in this area
51 Total Sales
-
B
Buyer's Agent in 2013
Bruce Lowman
HomeSmart
Map
Source: Arizona Regional Multiple Listing Service (ARMLS)
MLS Number: 4973268
APN: 302-97-197
- 1540 W Orchid Ln
- 1640 W Gail Dr
- 1060 N Villas Ln
- 1825 W Ray Rd Unit 2070
- 1825 W Ray Rd Unit 2107
- 1825 W Ray Rd Unit 1148
- 1825 W Ray Rd Unit 1132
- 1825 W Ray Rd Unit 1054
- 1825 W Ray Rd Unit 1083
- 1825 W Ray Rd Unit 1008
- 1825 W Ray Rd Unit 2082
- 1825 W Ray Rd Unit 1063
- 1825 W Ray Rd Unit 1068
- 1825 W Ray Rd Unit 1001
- 1592 W Shannon Ct
- 1309 W Calle Del Norte
- 1638 N Longmore St
- 1050 N Verano Way
- 1117 W Manor St
- 1334 W Linda Ln
